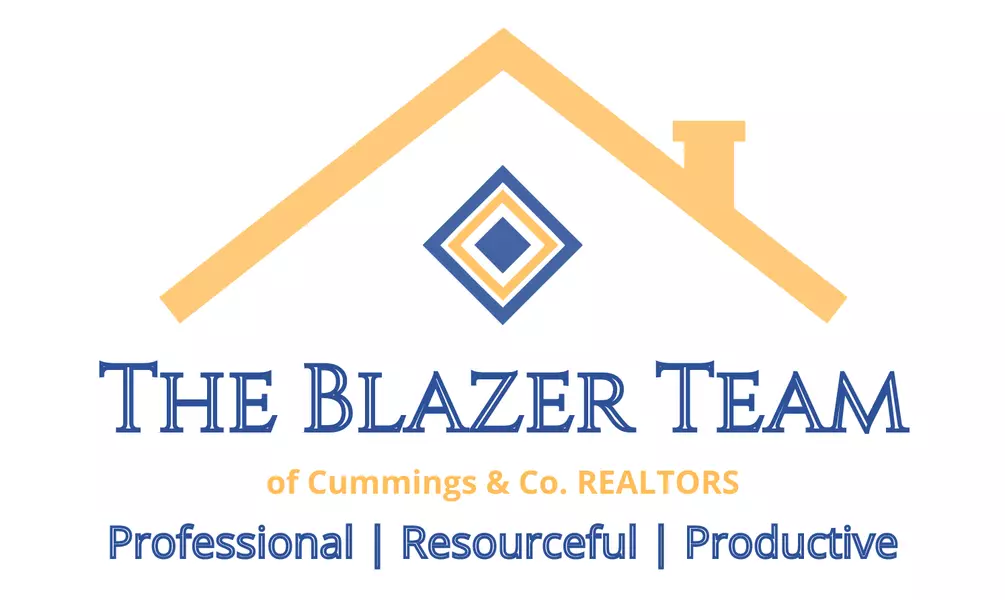
GALLERY
PROPERTY DETAIL
Key Details
Sold Price $238,0001.3%
Property Type Single Family Home
Sub Type Twin/Semi-Detached
Listing Status Sold
Purchase Type For Sale
Square Footage 1, 536 sqft
Price per Sqft $154
Subdivision Violetville
MLS Listing ID MDBA2160596
Sold Date 04/30/25
Style Traditional
Bedrooms 4
Full Baths 2
HOA Y/N N
Abv Grd Liv Area 1,024
Year Built 1956
Annual Tax Amount $3,234
Tax Year 2024
Lot Size 3,920 Sqft
Acres 0.09
Property Sub-Type Twin/Semi-Detached
Source BRIGHT
Location
State MD
County Baltimore City
Zoning R-5
Rooms
Basement Fully Finished
Building
Story 2
Foundation Block
Above Ground Finished SqFt 1024
Sewer Public Sewer
Water Public
Architectural Style Traditional
Level or Stories 2
Additional Building Above Grade, Below Grade
Structure Type Dry Wall
New Construction N
Interior
Interior Features Bathroom - Tub Shower, Combination Kitchen/Dining, Dining Area, Family Room Off Kitchen, Floor Plan - Traditional, Kitchen - Table Space, Upgraded Countertops
Hot Water Electric
Heating Forced Air
Cooling Central A/C
Flooring Laminate Plank
Equipment Oven/Range - Gas, Built-In Microwave, Dishwasher, Refrigerator, Stainless Steel Appliances, Washer, Dryer
Fireplace N
Appliance Oven/Range - Gas, Built-In Microwave, Dishwasher, Refrigerator, Stainless Steel Appliances, Washer, Dryer
Heat Source Natural Gas
Laundry Basement, Has Laundry, Washer In Unit, Dryer In Unit
Exterior
Garage Spaces 4.0
Water Access N
Roof Type Flat
Accessibility None
Total Parking Spaces 4
Garage N
Schools
School District Baltimore City Public Schools
Others
Senior Community No
Tax ID 0325017654H119
Ownership Fee Simple
SqFt Source 1536
Acceptable Financing Cash, Conventional, FHA, VA
Listing Terms Cash, Conventional, FHA, VA
Financing Cash,Conventional,FHA,VA
Special Listing Condition Standard
SIMILAR HOMES FOR SALE
Check for similar Single Family Homes at price around $238,000 in Baltimore,MD

Active
$240,500
203 S LOUDON AVE, Baltimore, MD 21229
Listed by UNION REALTY LLC3 Beds 2 Baths 1,274 SqFt
Active
$199,900
427 S WICKHAM RD, Baltimore, MD 21229
Listed by Lazar Real Estate4 Beds 2 Baths 1,350 SqFt
Active
$230,000
401 N EDGEWOOD ST N, Baltimore, MD 21229
Listed by Fairfax Realty Premier5 Beds 3 Baths 1,200 SqFt
CONTACT









