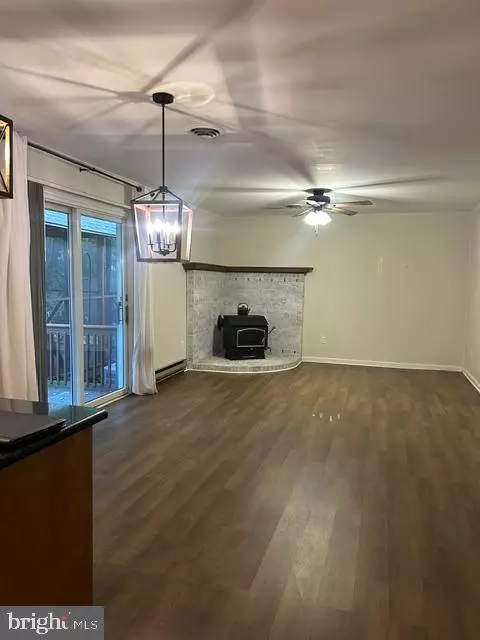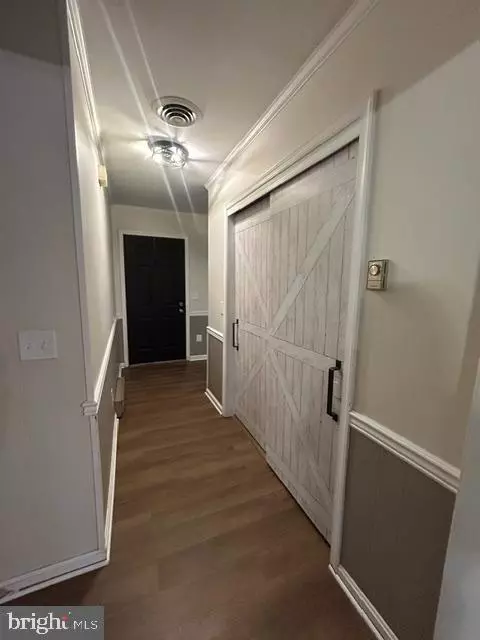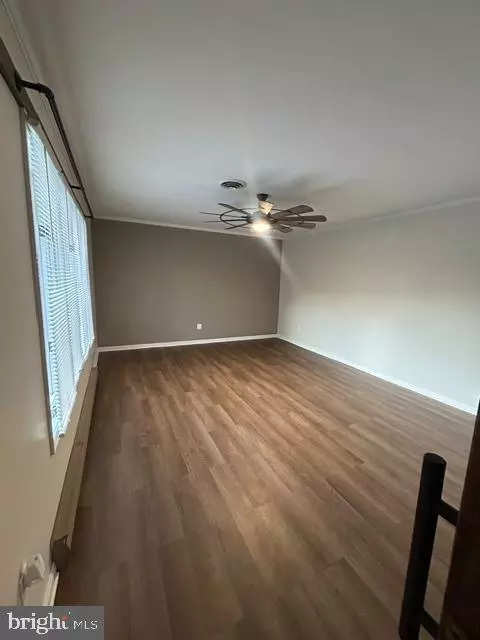
4 Beds
2 Baths
1,792 SqFt
4 Beds
2 Baths
1,792 SqFt
Key Details
Property Type Single Family Home
Sub Type Detached
Listing Status Active
Purchase Type For Sale
Square Footage 1,792 sqft
Price per Sqft $237
Subdivision Meadow View Estates
MLS Listing ID DESU2099618
Style Ranch/Rambler
Bedrooms 4
Full Baths 2
HOA Y/N N
Abv Grd Liv Area 1,792
Year Built 1988
Annual Tax Amount $1,088
Tax Year 2025
Lot Size 0.350 Acres
Acres 0.35
Lot Dimensions 56.00 x 166.00
Property Sub-Type Detached
Source BRIGHT
Property Description
Inside, you'll love the beautifully updated kitchen featuring quartz countertops, stainless steel appliances, and a stylish tile backsplash. Enjoy two spacious living areas—one with a cozy corner wood stove—perfect for relaxing or entertaining.
Step outside to a large screened porch and expansive back deck overlooking the fenced yard, ideal for outdoor gatherings. Additional highlights include a large garage and two sheds for ample storage space.
This home combines comfort, functionality, and charm—all in a peaceful setting just minutes from local conveniences.
Location
State DE
County Sussex
Area Baltimore Hundred (31001)
Zoning TN
Rooms
Main Level Bedrooms 4
Interior
Interior Features Attic, Breakfast Area, Ceiling Fan(s), Dining Area, Entry Level Bedroom, Stove - Wood
Hot Water Electric
Heating Heat Pump(s)
Cooling Central A/C
Fireplace N
Heat Source Electric
Exterior
Parking Features Garage - Front Entry, Covered Parking, Oversized
Garage Spaces 2.0
Water Access N
Roof Type Architectural Shingle
Accessibility None
Attached Garage 2
Total Parking Spaces 2
Garage Y
Building
Lot Description Cul-de-sac
Story 1
Foundation Crawl Space
Above Ground Finished SqFt 1792
Sewer Public Sewer
Water Public
Architectural Style Ranch/Rambler
Level or Stories 1
Additional Building Above Grade, Below Grade
New Construction N
Schools
School District Indian River
Others
Pets Allowed Y
Senior Community No
Tax ID 533-16.16-205.00
Ownership Fee Simple
SqFt Source 1792
Acceptable Financing Cash, Conventional
Listing Terms Cash, Conventional
Financing Cash,Conventional
Special Listing Condition Standard
Pets Allowed No Pet Restrictions









