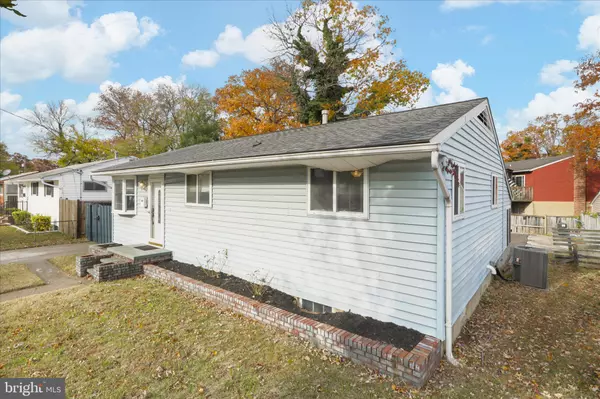
3 Beds
2 Baths
2,105 SqFt
3 Beds
2 Baths
2,105 SqFt
Key Details
Property Type Single Family Home
Sub Type Detached
Listing Status Active
Purchase Type For Sale
Square Footage 2,105 sqft
Price per Sqft $174
Subdivision Linthicum Heights
MLS Listing ID MDAA2130054
Style Ranch/Rambler
Bedrooms 3
Full Baths 2
HOA Y/N N
Abv Grd Liv Area 1,256
Year Built 1955
Available Date 2025-11-14
Annual Tax Amount $4,399
Tax Year 2025
Lot Size 6,615 Sqft
Acres 0.15
Property Sub-Type Detached
Source BRIGHT
Property Description
The finished lower level gives you flexible space for a rec room, home gym, or additional storage, and the enclosed sunroom adds year-round usable space with views of the backyard.
Outside, the fenced yard features an in-ground pool, it needs a new liner, but the structure is there for you to re-create the ideal summer hangout. The standout feature is the detached garage, offering massive potential with its own half bath, heating, upper-level space, and a basement area for a workshop, hobby studio, storage, or even a future guest space (buyer to verify use).
Additional perks include a Vivid alarm system and a water heater less than 7 years old for added peace of mind.
Conveniently located near shopping, major routes, parks, and local amenities, this home is ideal for buyers looking for value, space, and the opportunity to bring their vision to life.
Schedule your showing today and imagine the possibilities!
Location
State MD
County Anne Arundel
Zoning R5
Rooms
Basement Partially Finished, Interior Access
Main Level Bedrooms 3
Interior
Interior Features Carpet, Entry Level Bedroom
Hot Water Electric
Heating Central
Cooling Central A/C
Flooring Hardwood, Carpet
Fireplaces Number 1
Equipment Dishwasher, Disposal, Dryer, Microwave, Water Heater, Washer, Stove, Refrigerator
Fireplace Y
Appliance Dishwasher, Disposal, Dryer, Microwave, Water Heater, Washer, Stove, Refrigerator
Heat Source Electric
Exterior
Exterior Feature Patio(s)
Parking Features Additional Storage Area, Covered Parking, Garage - Front Entry, Oversized, Underground
Garage Spaces 4.0
Fence Privacy
Water Access N
Accessibility None
Porch Patio(s)
Total Parking Spaces 4
Garage Y
Building
Story 2
Foundation Permanent
Above Ground Finished SqFt 1256
Sewer Public Sewer
Water Public
Architectural Style Ranch/Rambler
Level or Stories 2
Additional Building Above Grade, Below Grade
New Construction N
Schools
High Schools Glen Burnie
School District Anne Arundel County Public Schools
Others
Senior Community No
Tax ID 020339708517820
Ownership Fee Simple
SqFt Source 2105
Special Listing Condition Standard
Virtual Tour https://homes.amazinglistingphotos.com/112-Main-Ave-SE/idx









