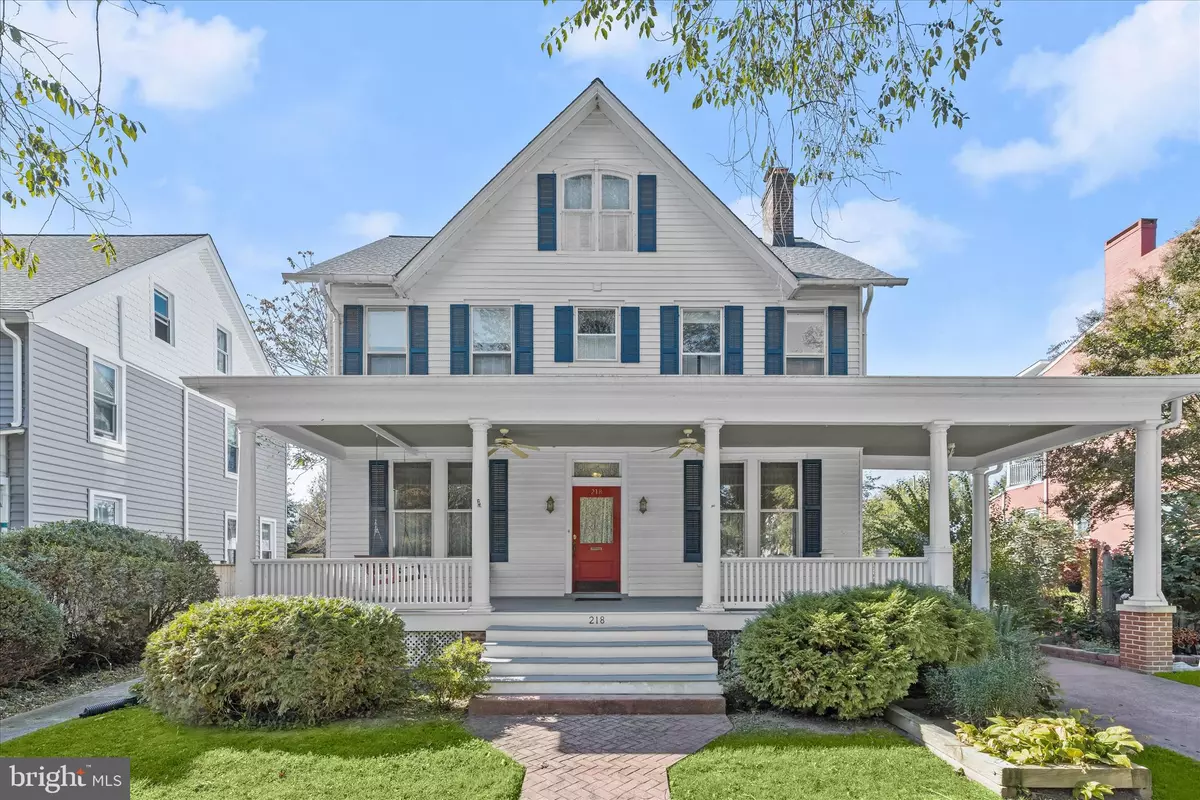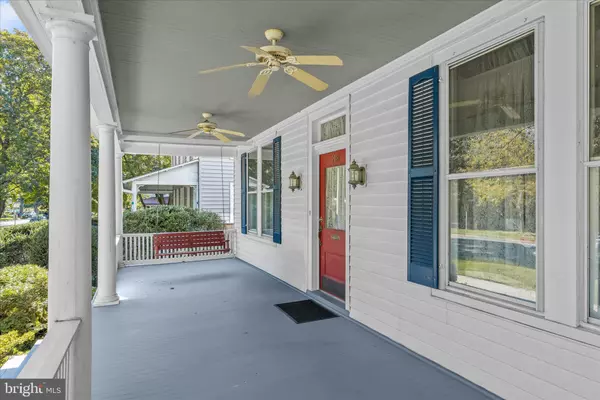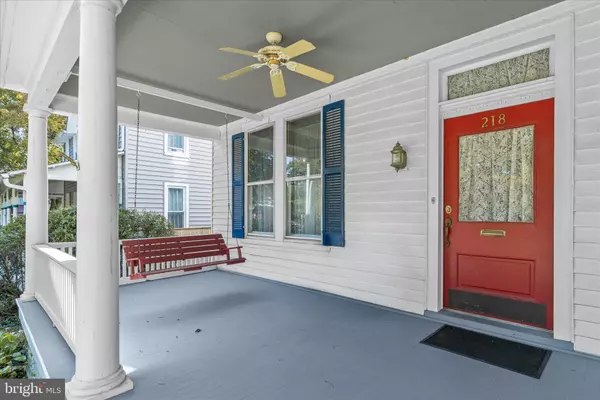
6 Beds
5 Baths
4,720 SqFt
6 Beds
5 Baths
4,720 SqFt
Open House
Sat Nov 15, 1:00pm - 3:00pm
Sun Nov 16, 1:00pm - 3:00pm
Key Details
Property Type Single Family Home
Sub Type Detached
Listing Status Active
Purchase Type For Sale
Square Footage 4,720 sqft
Price per Sqft $148
Subdivision None Available
MLS Listing ID MDHR2048840
Style Victorian
Bedrooms 6
Full Baths 4
Half Baths 1
HOA Y/N N
Abv Grd Liv Area 4,720
Year Built 1935
Available Date 2025-11-15
Annual Tax Amount $6,410
Tax Year 2025
Lot Size 0.270 Acres
Acres 0.27
Property Sub-Type Detached
Source BRIGHT
Property Description
The covered front porch welcomes you into a gracious foyer with high ceilings and classic parquet hardwood floors, framed by French doors leading to the formal dining room with wainscoting detail. Across the foyer, the inviting living room features a brick-surround wood-burning stove and tall windows that fill the space with natural light. Nearby, the family room offers a more relaxed atmosphere, enhanced by a warm wood accent wall. The powder room is tucked away just off the family room.
The spacious eat-in kitchen is designed for gathering and creativity, complete with a decorative backsplash, double sink, peninsula island with prep sink, and a charming bay window that brightens the space. The back staircase and butler's pantry, enhanced by crown molding plus built-in shelving and cabinetry, lend authentic historic character and abundant storage.
The game room provides the perfect spot for recreation and entertainment, surrounded by built-in cabinetry, shelving, a pool table, an extra refrigerator for keeping those snacks handy, and a cedar closet. Step into the three-season sunroom, a delightful retreat featuring a wood-beam ceiling and space for a hot tub, overlooking the fenced, beautifully landscaped backyard filled with colorful plantings and fruit-bearing trees.
Just beyond, you'll find four versatile rooms with garage access and a full bath, offering endless flexibility. Whether you envision private home offices, creative studios, guest bedrooms, or hobby spaces, this area easily adapts to your lifestyle, ideal for those seeking both function and flexibility within the home.
Upstairs, the primary bedroom suite offers a peaceful haven with an attached bath and walk-in closet for modern comfort. Three additional bedrooms and a full bath complete the second floor. The upper level hosts the loft leading into the fifth bedroom with built-in bed frames, a bath, a walk-in closet, and extra storage, an ideal hideaway for guests or family.
Set within Havre de Grace's historic district, this home enjoys a location close to tree-lined streets, scenic parks, and the town's waterfront treasures, such as the Concord Point Lighthouse, Tydings Park, and the Promenade, a mile-long boardwalk along the water. Cultural landmarks, including the Opera House, State Theatre, and Decoy Museum, showcase the town's creative spirit and proud traditions.
Havre de Grace offers year-round events such as outdoor concerts, art festivals, antique car shows, and waterfront celebrations, plus boating, kayaking, and sailing opportunities that make it a beloved haven for both visitors and residents alike. With its walkable downtown, vibrant community, and timeless appeal, Havre de Grace truly is a place to call home.
Note: Select interior photos include virtual furnishings.
Location
State MD
County Harford
Zoning RO
Direction Northeast
Rooms
Other Rooms Living Room, Dining Room, Primary Bedroom, Bedroom 2, Bedroom 3, Bedroom 4, Bedroom 5, Kitchen, Game Room, Family Room, Basement, Foyer, Sun/Florida Room, Laundry, Loft, Other, Utility Room, Bonus Room
Basement Unfinished, Connecting Stairway
Interior
Interior Features Bathroom - Stall Shower, Bathroom - Tub Shower, Bathroom - Walk-In Shower, Built-Ins, Butlers Pantry, Carpet, Cedar Closet(s), Ceiling Fan(s), Crown Moldings, Dining Area, Double/Dual Staircase, Exposed Beams, Floor Plan - Traditional, Formal/Separate Dining Room, Kitchen - Country, Kitchen - Eat-In, Kitchen - Table Space, Pantry, Primary Bath(s), Recessed Lighting, Stove - Wood, Wainscotting, Walk-in Closet(s), Wood Floors
Hot Water Natural Gas
Heating Radiator
Cooling Central A/C
Flooring Hardwood, Laminated, Ceramic Tile
Fireplaces Number 1
Fireplaces Type Brick, Insert, Wood
Equipment Dishwasher, Disposal, Dryer, Extra Refrigerator/Freezer, Freezer, Icemaker, Oven/Range - Gas, Refrigerator, Washer, Water Heater
Fireplace Y
Window Features Bay/Bow,Wood Frame,Transom,Sliding
Appliance Dishwasher, Disposal, Dryer, Extra Refrigerator/Freezer, Freezer, Icemaker, Oven/Range - Gas, Refrigerator, Washer, Water Heater
Heat Source Natural Gas
Laundry Dryer In Unit, Has Laundry, Main Floor, Washer In Unit
Exterior
Exterior Feature Patio(s), Porch(es)
Parking Features Garage - Front Entry, Oversized, Inside Access
Garage Spaces 4.0
Fence Rear, Privacy, Wood
Water Access N
View Garden/Lawn, Trees/Woods
Accessibility None
Porch Patio(s), Porch(es)
Attached Garage 1
Total Parking Spaces 4
Garage Y
Building
Lot Description Front Yard, Landscaping, Level, Rear Yard, SideYard(s)
Story 3
Foundation Other
Above Ground Finished SqFt 4720
Sewer Public Sewer
Water Public
Architectural Style Victorian
Level or Stories 3
Additional Building Above Grade, Below Grade
Structure Type 9'+ Ceilings,Dry Wall,Plaster Walls,Wood Walls,Beamed Ceilings
New Construction N
Schools
Elementary Schools Havre De Grace
Middle Schools Havre De Grace
High Schools Havre De Grace
School District Harford County Public Schools
Others
Senior Community No
Tax ID 1306023878
Ownership Fee Simple
SqFt Source 4720
Security Features Main Entrance Lock,Smoke Detector
Special Listing Condition Standard
Virtual Tour https://my.matterport.com/show/?m=FsSmFpjWkym









