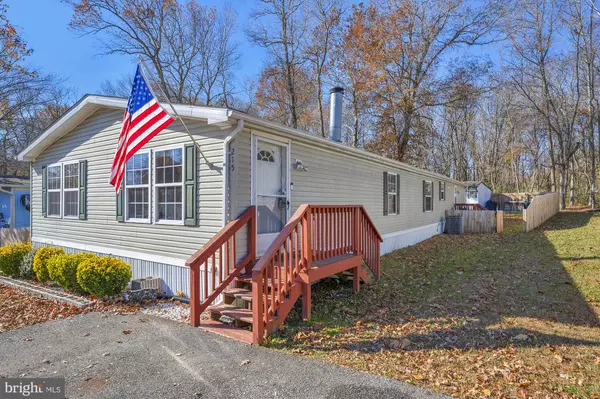
5 Beds
2 Baths
2,128 SqFt
5 Beds
2 Baths
2,128 SqFt
Key Details
Property Type Manufactured Home
Sub Type Manufactured
Listing Status Coming Soon
Purchase Type For Sale
Square Footage 2,128 sqft
Price per Sqft $65
Subdivision Lyons Creek Mobile Estates
MLS Listing ID MDAA2130906
Style Ranch/Rambler,Traditional
Bedrooms 5
Full Baths 2
HOA Y/N N
Abv Grd Liv Area 2,128
Year Built 2008
Available Date 2025-11-17
Tax Year 2021
Property Sub-Type Manufactured
Source BRIGHT
Property Description
Inside, enjoy approximately 2,128 sq ft of living space with 5 bedrooms and 2 full baths, making this the largest model in the community. The open layout features a spacious carpeted living room anchored by a wood-burning fireplace, a full-size dining area, and a large kitchen with island and pantry. Off the kitchen, a bonus living room provides even more flexible space for gatherings, hobbies, or a home office. The oversized primary suite includes an en-suite bath with sunken tub, separate shower, and dual-sink design. Flooring blends carpet and luxury linoleum, and the home's overall condition is excellent.
Outdoors, the space continues. Three entry porches frame the home (not sized for seating but ideal for access), and a fully fenced yard offers privacy, security, and defined outdoor living. A storage shed provides extra utility, and the property backs to trees for a natural backdrop. Even more unique, there's an empty lot directly next door, offering bonus open space, added distance from neighbors, and an uncommon sense of elbow room. The driveway allows off-street parking.
Lyons Creek Mobile Estates offers amenities including a playground, picnic pavilion with grills, and basketball court — perfect for everyday recreation. The community is pet-friendly and well-maintained. The monthly lot fee is $923, and residency approval by the park is required prior to purchase.
Convenient nearby destinations include BWA Grocery Store (0.7 mi), Dollar General (0.8 mi), Jug Bay Wetlands Sanctuary ( 6 mi) for hiking and nature trails, and local dining and services along Southern Maryland Blvd (MD-4). Commuters will appreciate quick access to both Prince Frederick and Upper Marlboro.
Zoned for Anne Arundel County Public Schools, including Southern Middle and Southern High, this home stands out for its combination of expansive interior layout, fenced yard, adjacent open lot, and quiet tree-backed setting. With unmatched indoor and outdoor space in a well-kept community, 215 Jaguar Dr is a standout opportunity in southern Anne Arundel County.
Location
State MD
County Anne Arundel
Zoning 6
Rooms
Main Level Bedrooms 5
Interior
Hot Water Electric
Heating Heat Pump - Gas BackUp
Cooling Central A/C
Flooring Carpet, Laminated
Fireplaces Number 1
Fireplaces Type Wood
Equipment Dishwasher, Dryer, Icemaker, Refrigerator, Washer, Microwave, Oven/Range - Gas
Fireplace Y
Appliance Dishwasher, Dryer, Icemaker, Refrigerator, Washer, Microwave, Oven/Range - Gas
Heat Source Propane - Leased
Laundry Dryer In Unit, Washer In Unit
Exterior
Garage Spaces 2.0
Fence Fully
Water Access N
View Trees/Woods
Roof Type Shingle
Accessibility None
Total Parking Spaces 2
Garage N
Building
Lot Description Backs to Trees, Front Yard, Private, Rear Yard, SideYard(s), Adjoins - Open Space
Story 1
Foundation Block
Above Ground Finished SqFt 2128
Sewer Community Septic Tank, Private Sewer, Public Sewer, Shared Sewer
Water Community, Well, Well-Shared
Architectural Style Ranch/Rambler, Traditional
Level or Stories 1
Additional Building Above Grade
New Construction N
Schools
Middle Schools Southern
High Schools Southern
School District Anne Arundel County Public Schools
Others
Pets Allowed Y
HOA Fee Include Trash,Sewer
Senior Community No
Tax ID NO TAX RECORD
Ownership Ground Rent
SqFt Source 2128
Security Features Smoke Detector,Security System
Special Listing Condition Standard
Pets Allowed Breed Restrictions, Number Limit









