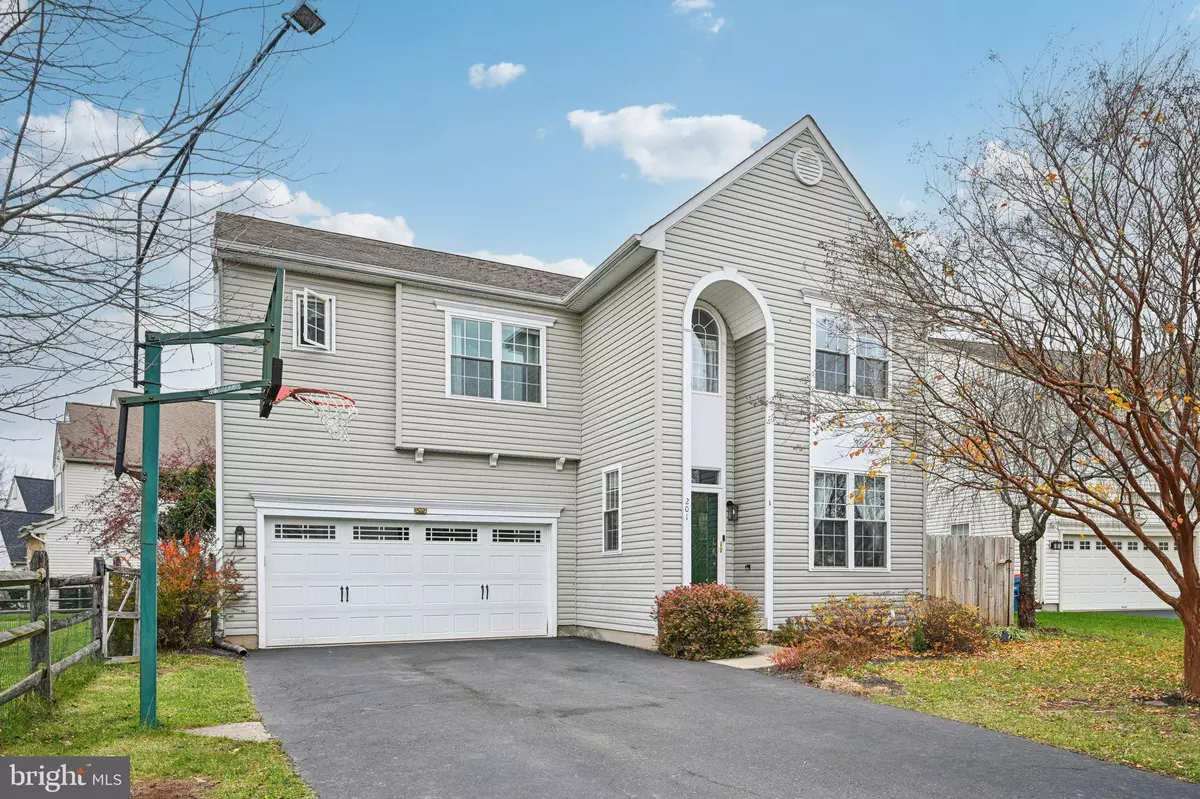
5 Beds
4 Baths
2,215 SqFt
5 Beds
4 Baths
2,215 SqFt
Open House
Sat Nov 15, 1:00pm - 3:00pm
Key Details
Property Type Single Family Home
Sub Type Detached
Listing Status Active
Purchase Type For Sale
Square Footage 2,215 sqft
Price per Sqft $277
Subdivision Northgate At Cranb
MLS Listing ID PAMC2161118
Style Colonial
Bedrooms 5
Full Baths 3
Half Baths 1
HOA Fees $197/ann
HOA Y/N Y
Abv Grd Liv Area 2,215
Year Built 2002
Available Date 2025-11-14
Annual Tax Amount $8,872
Tax Year 2025
Lot Size 9,962 Sqft
Acres 0.23
Lot Dimensions 91.00 x 0.00
Property Sub-Type Detached
Source BRIGHT
Property Description
Location
State PA
County Montgomery
Area Perkiomen Twp (10648)
Zoning RESIDENTIAL
Rooms
Other Rooms Living Room, Dining Room, Primary Bedroom, Bedroom 2, Bedroom 3, Bedroom 4, Bedroom 5, Kitchen, Family Room, Laundry, Other, Bedroom 6, Primary Bathroom, Full Bath, Half Bath
Basement Full, Fully Finished
Interior
Interior Features Kitchen - Eat-In, Kitchen - Island, Pantry
Hot Water Electric
Heating Forced Air
Cooling Central A/C
Fireplaces Number 1
Fireplaces Type Gas/Propane
Equipment Built-In Microwave, Dishwasher, Refrigerator, Oven - Single, Oven/Range - Electric
Fireplace Y
Appliance Built-In Microwave, Dishwasher, Refrigerator, Oven - Single, Oven/Range - Electric
Heat Source Natural Gas
Laundry Main Floor, Hookup
Exterior
Exterior Feature Patio(s)
Parking Features Garage - Front Entry, Inside Access, Built In
Garage Spaces 6.0
Amenities Available Tennis Courts, Baseball Field, Basketball Courts
Water Access N
Roof Type Shingle
Accessibility None
Porch Patio(s)
Attached Garage 2
Total Parking Spaces 6
Garage Y
Building
Lot Description Corner, Cul-de-sac, Level, Landscaping
Story 2
Foundation Concrete Perimeter
Above Ground Finished SqFt 2215
Sewer Public Sewer
Water Public
Architectural Style Colonial
Level or Stories 2
Additional Building Above Grade
New Construction N
Schools
School District Perkiomen Valley
Others
Senior Community No
Tax ID 48-00-01799-808
Ownership Fee Simple
SqFt Source 2215
Acceptable Financing Cash, Conventional, FHA, VA
Listing Terms Cash, Conventional, FHA, VA
Financing Cash,Conventional,FHA,VA
Special Listing Condition Standard
Virtual Tour https://www.zillow.com/view-imx/c2b17c9f-c98b-473a-99c4-72ceccd2c1ba?wl=true&setAttribution=mls&initialViewType=pano









