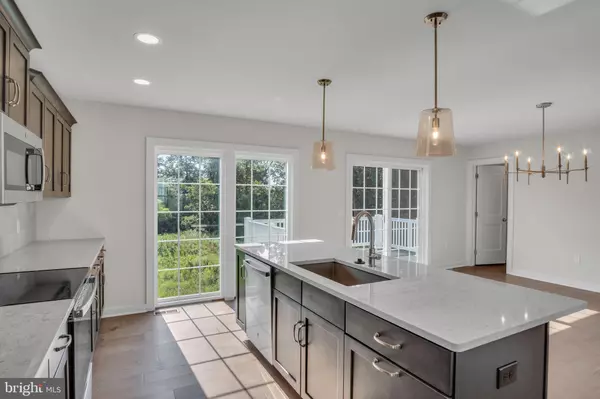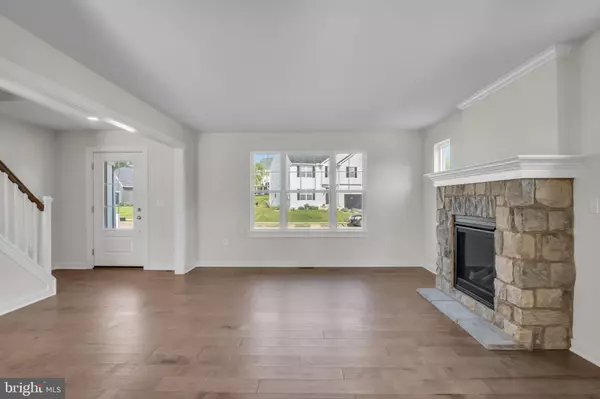
4 Beds
3 Baths
1,986 SqFt
4 Beds
3 Baths
1,986 SqFt
Key Details
Property Type Single Family Home
Sub Type Detached
Listing Status Active
Purchase Type For Sale
Square Footage 1,986 sqft
Price per Sqft $201
Subdivision Flowing Springs
MLS Listing ID PAAD2017252
Style Traditional,Craftsman
Bedrooms 4
Full Baths 2
Half Baths 1
HOA Y/N N
Abv Grd Liv Area 1,986
Year Built 2025
Tax Year 2025
Lot Size 0.340 Acres
Acres 0.34
Property Sub-Type Detached
Source BRIGHT
Property Description
Don't miss this limited-time Black Friday Offer at 145 Tammy Drive, York Springs, PA!
Now offered at a special reduced price of $399,990 (previously $419,990) OR take advantage of our incredible Black Friday Offer Instead!
This beautiful home offers the perfect combination of modern design, energy efficiency, and unbeatable value, allowing you to enjoy exceptional savings and long-term stability.
Take advantage of this limited-availability offer before it's gone!
Conditions and eligibility requirements apply. Offer valid while program availability lasts!
Location
State PA
County Adams
Area Huntington Twp (14322)
Zoning RESIDENTIAL
Direction Northwest
Rooms
Other Rooms Primary Bedroom, Bedroom 2, Bedroom 3, Bedroom 4, Kitchen, Family Room, Basement, Laundry, Mud Room, Bathroom 2, Primary Bathroom, Half Bath
Basement Full, Unfinished, Walkout Level
Interior
Interior Features Bathroom - Walk-In Shower, Bathroom - Tub Shower, Carpet, Dining Area, Kitchen - Island, Pantry, Primary Bath(s), Recessed Lighting, Upgraded Countertops, Wainscotting, Other
Hot Water Electric
Heating Heat Pump(s), Humidifier
Cooling Central A/C, Heat Pump(s)
Flooring Hardwood, Luxury Vinyl Tile, Carpet
Fireplaces Number 1
Fireplaces Type Gas/Propane, Mantel(s), Stone
Equipment Dishwasher, Energy Efficient Appliances, Humidifier, Microwave, Oven/Range - Electric, Stainless Steel Appliances
Furnishings No
Fireplace Y
Window Features Low-E
Appliance Dishwasher, Energy Efficient Appliances, Humidifier, Microwave, Oven/Range - Electric, Stainless Steel Appliances
Heat Source Electric
Laundry Hookup, Upper Floor
Exterior
Exterior Feature Deck(s)
Parking Features Garage - Front Entry, Garage Door Opener, Inside Access
Garage Spaces 4.0
Utilities Available Cable TV Available, Electric Available, Phone Available, Sewer Available, Water Available
Water Access N
Roof Type Architectural Shingle
Accessibility None
Porch Deck(s)
Attached Garage 2
Total Parking Spaces 4
Garage Y
Building
Lot Description Front Yard, Rear Yard, SideYard(s)
Story 2
Foundation Passive Radon Mitigation, Other
Above Ground Finished SqFt 1986
Sewer Public Sewer
Water Public
Architectural Style Traditional, Craftsman
Level or Stories 2
Additional Building Above Grade
Structure Type Dry Wall
New Construction Y
Schools
Elementary Schools Bermudian Springs
Middle Schools Bermudian Springs
High Schools Bermudian Springs
School District Bermudian Springs
Others
Senior Community No
Tax ID 22I04-0200---000
Ownership Fee Simple
SqFt Source 1986
Acceptable Financing Cash, Conventional, VA
Horse Property N
Listing Terms Cash, Conventional, VA
Financing Cash,Conventional,VA
Special Listing Condition Standard









