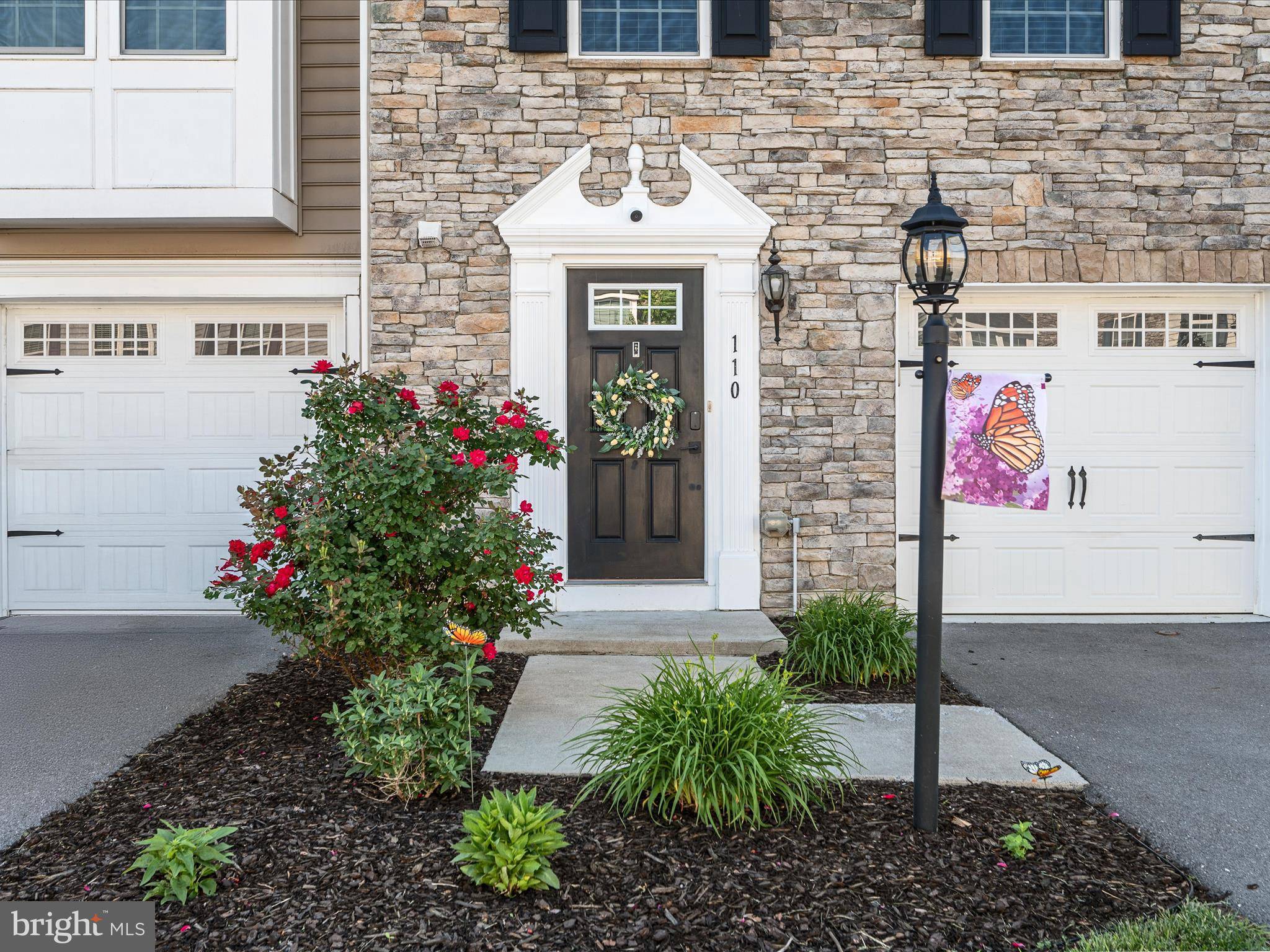3 Beds
4 Baths
2,325 SqFt
3 Beds
4 Baths
2,325 SqFt
Key Details
Property Type Townhouse
Sub Type End of Row/Townhouse
Listing Status Active
Purchase Type For Sale
Square Footage 2,325 sqft
Price per Sqft $182
Subdivision Lake Frederick
MLS Listing ID VAFV2034336
Style Colonial
Bedrooms 3
Full Baths 2
Half Baths 2
HOA Fees $160/mo
HOA Y/N Y
Abv Grd Liv Area 1,680
Year Built 2015
Available Date 2025-05-30
Annual Tax Amount $1,771
Tax Year 2022
Lot Size 2,614 Sqft
Acres 0.06
Property Sub-Type End of Row/Townhouse
Source BRIGHT
Property Description
Step inside to a bright and open main level, where soaring ceilings, gleaming hardwood floors, and extra windows (a perk of being an end-unit) fill the space with natural light. The heart of the home is the designer kitchen featuring granite countertops, an oversized storage island, stainless steel appliances, upgraded slide-out cabinetry, and a spacious double-door pantry. The open-concept layout seamlessly connects the kitchen, dining, and living areas—perfect for entertaining or relaxing. Just off the main living area, enjoy outdoor dining or peaceful mornings on the large Trex deck, surrounded by the tranquility of Lake Frederick.
Upstairs, you'll find three spacious bedrooms and two full baths, including a stunning private primary suite with tray ceiling, a spa-like en-suite bath with a granite double vanity, soaking tub, fully tiled shower with glass doors and built-in bench, and a large walk-in closet. The second bedroom also includes a walk-in closet, and the third is generously sized and filled with light. The nearby full bath features timeless white tiled shower walls and quality finishes. A convenient upper-level laundry room adds ease to your daily routine.
The finished lower level offers incredible versatility with direct interior garage access and an expansive flex space that can be used in multiple ways—think home office and guest suite, fitness area and playroom, or even a media lounge. The stunning LVP flooring elevates the space, and a stylish half bath adds convenience. The walk-out opens to a lush, private outdoor setting, creating a peaceful space for quiet afternoons or gatherings.
This home has been lovingly maintained and upgraded, featuring: fresh interior paint, recent HVAC servicing, whole-house water filter, new garbage disposal, new dishwasher, refreshed landscaping, and added garage storage.
Lake Frederick offers a truly resort-style lifestyle with exclusive resident-only amenities including a pool, fitness center, tennis courts, walking/hiking trails, tot lots, dog park, fishing/kayaking access, and the award-winning Regions 117 Restaurant at the lakefront clubhouse. Residents also enjoy a full calendar of community events, private lounges, and beautiful gathering spaces.
The location offers easy commuter access to Routes 50, 522, 340, 7, 37, and I-66/I-81, and is just minutes from national retailers, charming historic towns, vineyards, breweries, fine dining, and festivals. Outdoor lovers will appreciate close proximity to Shenandoah National Park and the Shenandoah River for hiking, boating, and adventure.
Stylish, spacious, and set in one of the area's most vibrant lake communities—this townhome is the complete package. Schedule your private tour today and come experience everything “Lakeside Living” has to offer.
Location
State VA
County Frederick
Zoning R5
Rooms
Other Rooms Living Room, Dining Room, Primary Bedroom, Bedroom 2, Bedroom 3, Kitchen, Family Room, Laundry, Recreation Room, Bathroom 2, Primary Bathroom, Half Bath
Basement Daylight, Full, Fully Finished, Garage Access, Outside Entrance, Rear Entrance, Walkout Level, Windows
Interior
Interior Features Carpet, Ceiling Fan(s), Combination Dining/Living, Combination Kitchen/Dining, Combination Kitchen/Living, Dining Area, Family Room Off Kitchen, Floor Plan - Open, Kitchen - Eat-In, Kitchen - Gourmet, Kitchen - Island, Kitchen - Table Space, Pantry, Recessed Lighting, Bathroom - Soaking Tub, Bathroom - Tub Shower, Upgraded Countertops, Walk-in Closet(s), Water Treat System, Wood Floors
Hot Water Natural Gas
Cooling Ceiling Fan(s), Central A/C, Programmable Thermostat
Flooring Carpet, Hardwood, Luxury Vinyl Plank, Ceramic Tile
Inclusions Washer, Dryer, Blinds, Front door ring
Equipment Built-In Microwave, Built-In Range, Dishwasher, Disposal, Dryer - Front Loading, Oven/Range - Gas, Refrigerator, Stainless Steel Appliances, Washer - Front Loading, Water Conditioner - Owned, Water Heater
Fireplace N
Appliance Built-In Microwave, Built-In Range, Dishwasher, Disposal, Dryer - Front Loading, Oven/Range - Gas, Refrigerator, Stainless Steel Appliances, Washer - Front Loading, Water Conditioner - Owned, Water Heater
Heat Source Natural Gas
Laundry Has Laundry, Dryer In Unit, Washer In Unit, Upper Floor
Exterior
Parking Features Garage - Front Entry, Inside Access
Garage Spaces 3.0
Amenities Available Common Grounds, Fitness Center, Jog/Walk Path, Lake, Pool - Outdoor, Tennis Courts, Tot Lots/Playground
Water Access N
Roof Type Architectural Shingle
Accessibility None
Attached Garage 1
Total Parking Spaces 3
Garage Y
Building
Lot Description Corner, No Thru Street
Story 3
Foundation Slab
Sewer Public Sewer
Water Public
Architectural Style Colonial
Level or Stories 3
Additional Building Above Grade, Below Grade
Structure Type Dry Wall,9'+ Ceilings
New Construction N
Schools
School District Frederick County Public Schools
Others
HOA Fee Include Common Area Maintenance,Management,Road Maintenance,Snow Removal,Trash
Senior Community No
Tax ID 87B 3 1 43
Ownership Fee Simple
SqFt Source Estimated
Acceptable Financing Cash, Conventional, FHA, USDA, VA
Listing Terms Cash, Conventional, FHA, USDA, VA
Financing Cash,Conventional,FHA,USDA,VA
Special Listing Condition Standard
Virtual Tour https://unbranded.visithome.ai/jidHRtibNvuHWLZq8nC87Q?mu=ft








