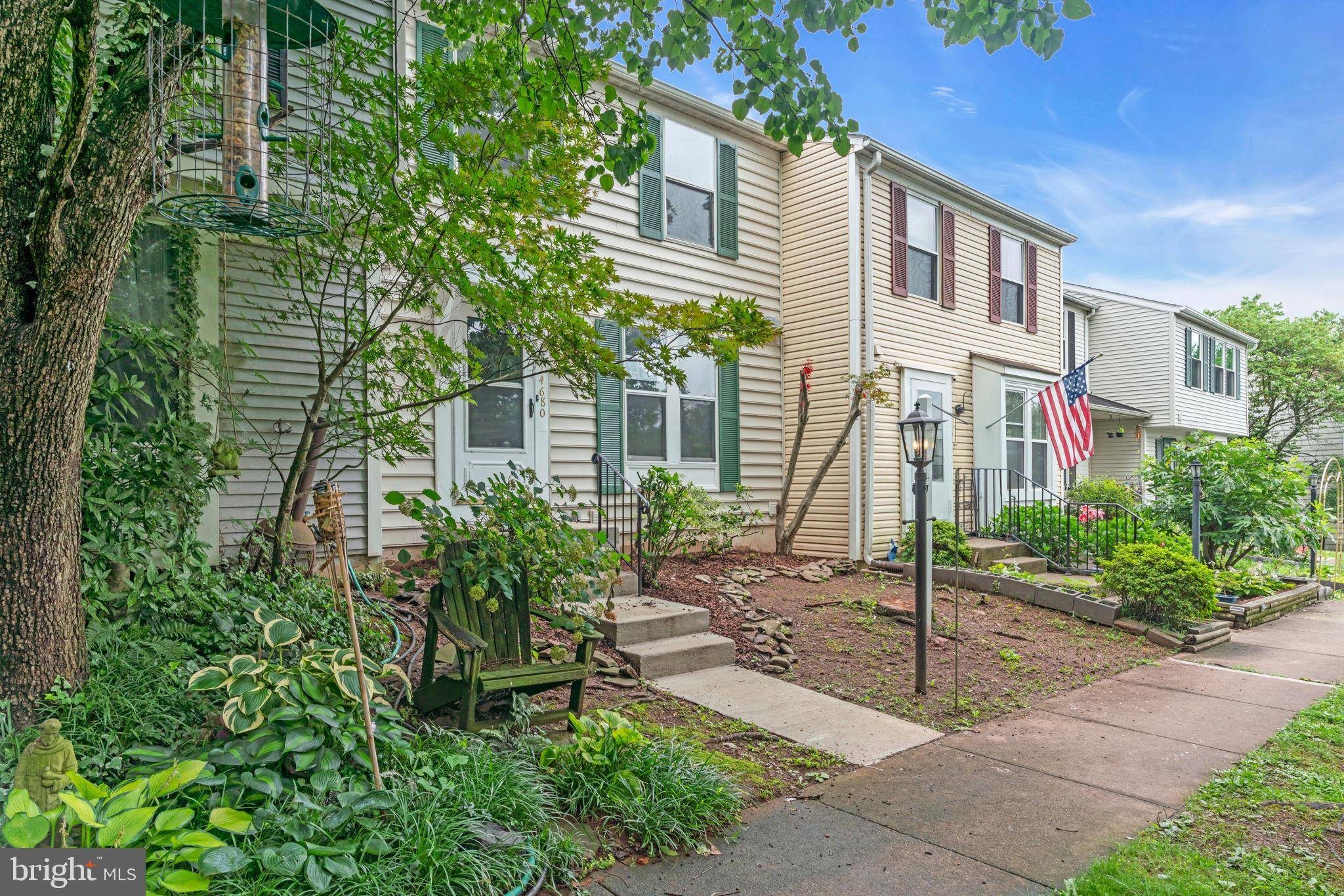3 Beds
4 Baths
1,724 SqFt
3 Beds
4 Baths
1,724 SqFt
Key Details
Property Type Townhouse
Sub Type Interior Row/Townhouse
Listing Status Active
Purchase Type For Sale
Square Footage 1,724 sqft
Price per Sqft $306
Subdivision Stone Crossing
MLS Listing ID VAFX2244070
Style Colonial
Bedrooms 3
Full Baths 3
Half Baths 1
HOA Fees $300/qua
HOA Y/N Y
Abv Grd Liv Area 1,120
Year Built 1985
Available Date 2025-07-02
Annual Tax Amount $5,413
Tax Year 2025
Lot Size 1,307 Sqft
Acres 0.03
Property Sub-Type Interior Row/Townhouse
Source BRIGHT
Property Description
Step inside and experience a home that is essentially brand new. The comprehensive renovation includes a brand new roof, a new high-efficiency HVAC system, all-new waterproof vinyl flooring, and a fresh coat of paint throughout. The living space is enhanced with new recessed lighting and new closet doors.
The open-concept layout flows effortlessly to the heart of the home: a stunning new kitchen featuring premium cabinetry, sleek quartz countertops, and a full suite of Samsung smart stainless-steel appliances. From the counter-height dining space, the living area extends to a rebuilt private deck with all-new planks—perfect for entertaining.
Upstairs, you'll find three spacious bedrooms and two of the home's three fully remodeled bathrooms, which have been redesigned with custom showers and high-end finishes.
The versatile walkout basement is ideal for a home office, guest suite, or cozy family room, complete with its own fireplace, a third full bath, laundry area, and a new patio door providing direct access to a private, tree-lined backyard now enclosed by a brand-new fence.
Every detail has been addressed, from the major systems down to a new doorbell, all complemented by refreshed landscaping. All renovation work was completed with proper permits, ensuring quality, compliance, and peace of mind.
Located just minutes from I-66, Route 28, and Route 29, and only 11 miles from Dulles Airport, this home is a commuter's dream. It delivers the rare combination of upscale living, community warmth, and an unbeatable location—don't miss your chance to make it yours!
Location
State VA
County Fairfax
Zoning 150
Rooms
Other Rooms Bedroom 2, Bedroom 3, Bedroom 1, Bathroom 1, Bathroom 2, Bathroom 3, Half Bath
Basement Connecting Stairway, Walkout Level, Daylight, Full
Interior
Interior Features Built-Ins, Walk-in Closet(s), Bathroom - Tub Shower
Hot Water Natural Gas
Heating Forced Air
Cooling Central A/C
Equipment Cooktop, Dishwasher, Disposal, Dryer - Electric, Microwave, Refrigerator, Washer
Furnishings No
Fireplace N
Appliance Cooktop, Dishwasher, Disposal, Dryer - Electric, Microwave, Refrigerator, Washer
Heat Source Natural Gas
Laundry Basement
Exterior
Exterior Feature Deck(s), Patio(s)
Garage Spaces 2.0
Fence Privacy, Rear
Utilities Available Sewer Available, Water Available, Natural Gas Available, Electric Available
View Y/N N
Water Access N
View Trees/Woods
Accessibility 2+ Access Exits
Porch Deck(s), Patio(s)
Total Parking Spaces 2
Garage N
Private Pool N
Building
Lot Description Backs to Trees, Cul-de-sac, No Thru Street
Story 3
Foundation Concrete Perimeter
Sewer Public Sewer
Water Public
Architectural Style Colonial
Level or Stories 3
Additional Building Above Grade, Below Grade
New Construction N
Schools
School District Fairfax County Public Schools
Others
Pets Allowed N
Senior Community No
Tax ID 0541 12 0016
Ownership Fee Simple
SqFt Source Estimated
Acceptable Financing Cash, Conventional
Horse Property N
Listing Terms Cash, Conventional
Financing Cash,Conventional
Special Listing Condition Standard








