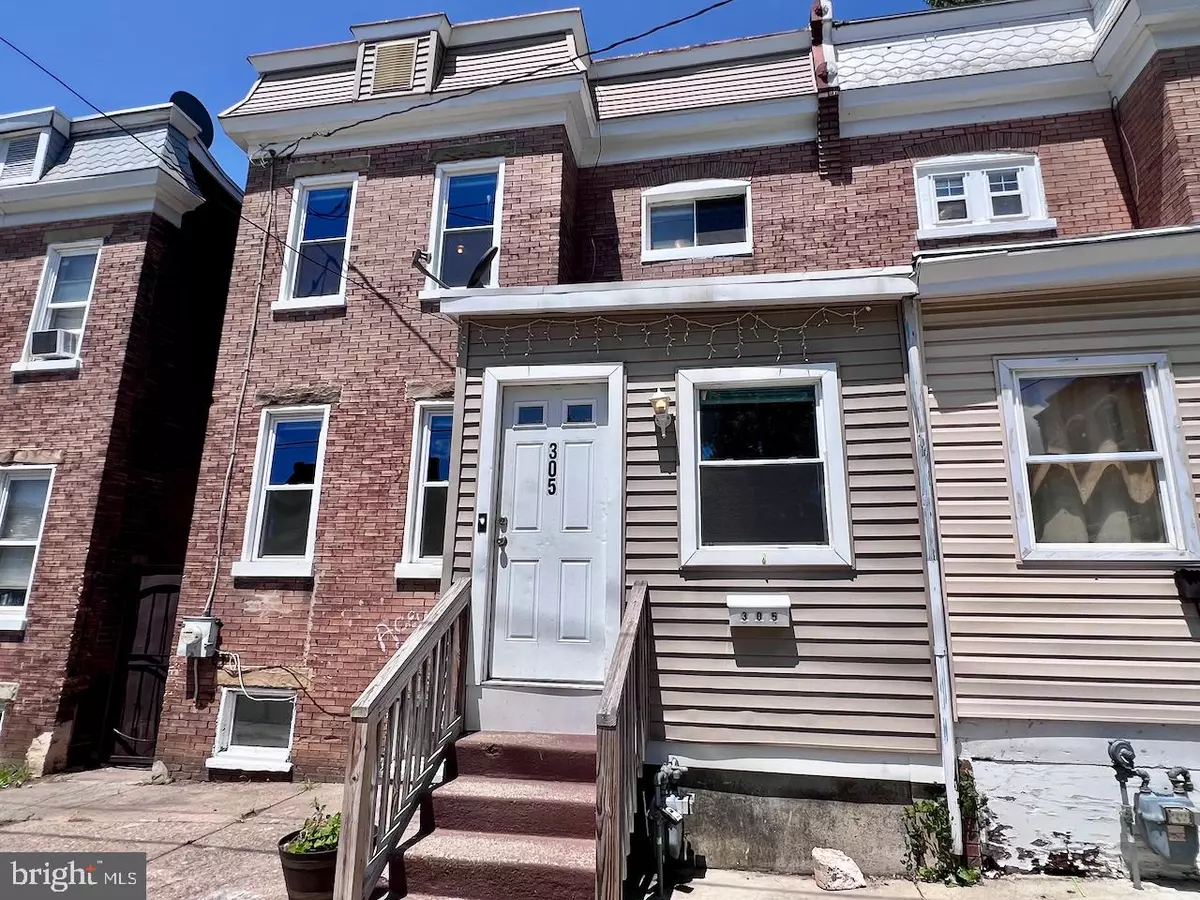3 Beds
1 Bath
1,200 SqFt
3 Beds
1 Bath
1,200 SqFt
Key Details
Property Type Townhouse
Sub Type End of Row/Townhouse
Listing Status Under Contract
Purchase Type For Sale
Square Footage 1,200 sqft
Price per Sqft $115
Subdivision Wilm #23
MLS Listing ID DENC2083908
Style Colonial
Bedrooms 3
Full Baths 1
HOA Y/N N
Abv Grd Liv Area 1,200
Year Built 1879
Annual Tax Amount $480
Tax Year 2024
Lot Size 1,742 Sqft
Acres 0.04
Lot Dimensions 23.80 x 68.00
Property Sub-Type End of Row/Townhouse
Source BRIGHT
Property Description
The living and family rooms feature tall double-pane windows, new blinds, swirl-patterned ceilings, updated electrical, and fresh paint. There's plenty of natural light and space for entertaining or relaxing with a media setup. The kitchen includes a four-burner Hotpoint gas stove, range hood with lighting, stainless steel Element refrigerator, ample cabinets, and a large stainless sink. There's also space for a small table or an island. Off the kitchen, you'll find access to a semi-private backyard with garden and seating areas, along with a convenient alley for moving trash cans to the front on collection day.
Upstairs are three comfortably sized bedrooms, all with carpeted floors, fresh neutral paint, closets, and newer double-pane windows. The full bathroom includes tiled floors, a tiled shower surround with a tub, dual flush toilet, vanity, medicine cabinet, linen shelving, and electric baseboard heat for added comfort.
The basement offers generous storage space and includes updated PVC waste lines, PEX water lines, a 100-amp circuit breaker panel, a GE gas hot water heater, and a Goodman gas furnace. A/c can be added by installing an outside unit.. A sump pit, sump pump, and partial French drain provide extra protection. There's also a washer/dryer hookup with a faucets, 240 outlet and vent.
Additional highlights include maintenance-free aluminum-wrapped exterior window trim, secure front and rear steel doors, and brushed nickel hardware throughout. Whether you're a first-time buyer or an investor, this property is a solid opportunity.
Located close to the Riverfront district with its restaurants, hotspots, parks, and trails, St. Francis Hospital, and commuter options like the Wilmington Train Station, this home puts you within easy reach of the best of city living.
Location
State DE
County New Castle
Area Wilmington (30906)
Zoning 26R-3
Direction Southeast
Rooms
Other Rooms Living Room, Primary Bedroom, Bedroom 2, Bedroom 3, Kitchen, Family Room, Basement, Foyer, Laundry, Full Bath
Basement Full, Unfinished
Interior
Interior Features Bathroom - Tub Shower, Carpet
Hot Water Natural Gas
Heating Forced Air
Cooling None
Flooring Vinyl, Carpet, Ceramic Tile
Inclusions See Inclusions/Exclusions List
Equipment Dual Flush Toilets, Range Hood, Refrigerator, Stove
Fireplace N
Window Features Double Pane
Appliance Dual Flush Toilets, Range Hood, Refrigerator, Stove
Heat Source Natural Gas
Laundry None
Exterior
Utilities Available Electric Available, Natural Gas Available, Phone Available, Sewer Available, Water Available
Water Access N
View Street
Roof Type Flat
Accessibility None
Garage N
Building
Story 2
Foundation Concrete Perimeter
Sewer Public Sewer
Water Public
Architectural Style Colonial
Level or Stories 2
Additional Building Above Grade, Below Grade
New Construction N
Schools
Elementary Schools Shortlidge
Middle Schools Dupont
High Schools Alexis I. Dupont
School District Red Clay Consolidated
Others
Senior Community No
Tax ID 26-027.30-205
Ownership Fee Simple
SqFt Source Assessor
Acceptable Financing Cash, Conventional, FHA, VA
Listing Terms Cash, Conventional, FHA, VA
Financing Cash,Conventional,FHA,VA
Special Listing Condition Standard
Virtual Tour https://www.zillow.com/view-imx/ec23b167-7802-4ace-ba7e-ea3493021efd?setAttribution=mls&wl=true&initialViewType=pano&utm_source=dashboard








