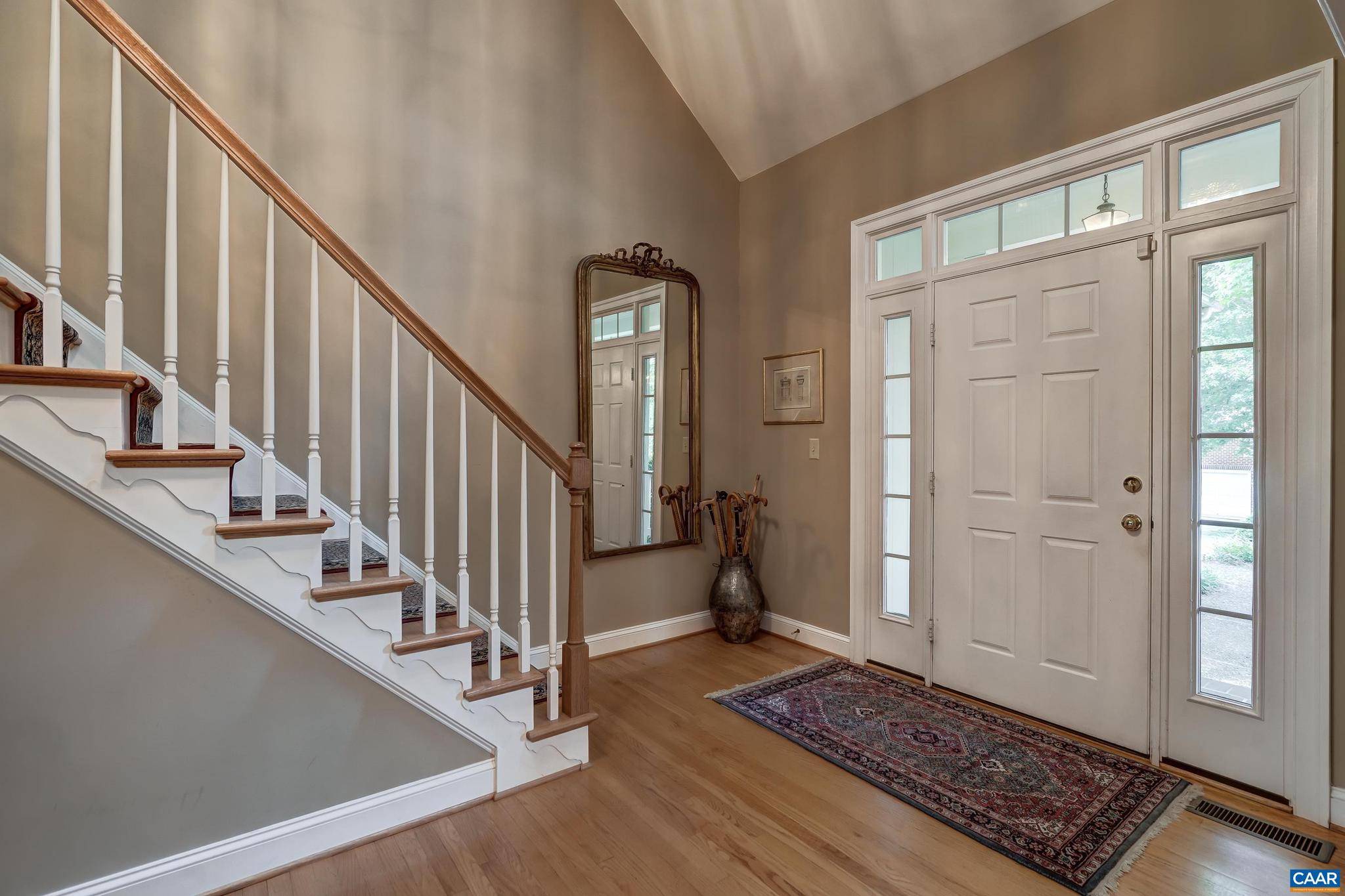4 Beds
4 Baths
3,009 SqFt
4 Beds
4 Baths
3,009 SqFt
Key Details
Property Type Single Family Home
Sub Type Detached
Listing Status Active
Purchase Type For Sale
Square Footage 3,009 sqft
Price per Sqft $254
Subdivision Unknown
MLS Listing ID 666468
Style Other
Bedrooms 4
Full Baths 3
Half Baths 1
Condo Fees $1,255
HOA Fees $2,728/ann
HOA Y/N Y
Abv Grd Liv Area 3,009
Year Built 1998
Annual Tax Amount $5,342
Tax Year 2025
Lot Size 8,712 Sqft
Acres 0.2
Property Sub-Type Detached
Source CAAR
Property Description
Location
State VA
County Albemarle
Zoning PUD
Rooms
Other Rooms Dining Room, Kitchen, Breakfast Room, Study, Great Room, Laundry, Full Bath, Half Bath, Additional Bedroom
Main Level Bedrooms 1
Interior
Interior Features Entry Level Bedroom, Primary Bath(s)
Heating Central, Heat Pump(s)
Cooling Central A/C, Heat Pump(s)
Flooring Carpet, Ceramic Tile, Hardwood
Fireplaces Number 1
Fireplaces Type Brick, Wood
Inclusions All appliances currently in the home
Equipment Dryer, Washer/Dryer Hookups Only, Washer
Fireplace Y
Window Features Double Hung,Insulated,Screens
Appliance Dryer, Washer/Dryer Hookups Only, Washer
Exterior
Amenities Available Tot Lots/Playground, Security, Bar/Lounge, Baseball Field, Basketball Courts, Club House, Dining Rooms, Exercise Room, Golf Club, Meeting Room, Swimming Pool, Soccer Field, Tennis Courts, Jog/Walk Path
View Other
Roof Type Composite
Accessibility None
Garage N
Building
Lot Description Landscaping, Private
Story 1.5
Foundation Block, Crawl Space
Sewer Public Sewer
Water Public
Architectural Style Other
Level or Stories 1.5
Additional Building Above Grade, Below Grade
Structure Type 9'+ Ceilings,Vaulted Ceilings,Cathedral Ceilings
New Construction N
Schools
Elementary Schools Stone-Robinson
Middle Schools Burley
High Schools Monticello
School District Albemarle County Public Schools
Others
HOA Fee Include Common Area Maintenance,Insurance,Management,Reserve Funds,Road Maintenance,Snow Removal,Lawn Maintenance
Ownership Other
Security Features Security System,Security Gate,Smoke Detector
Special Listing Condition Standard








