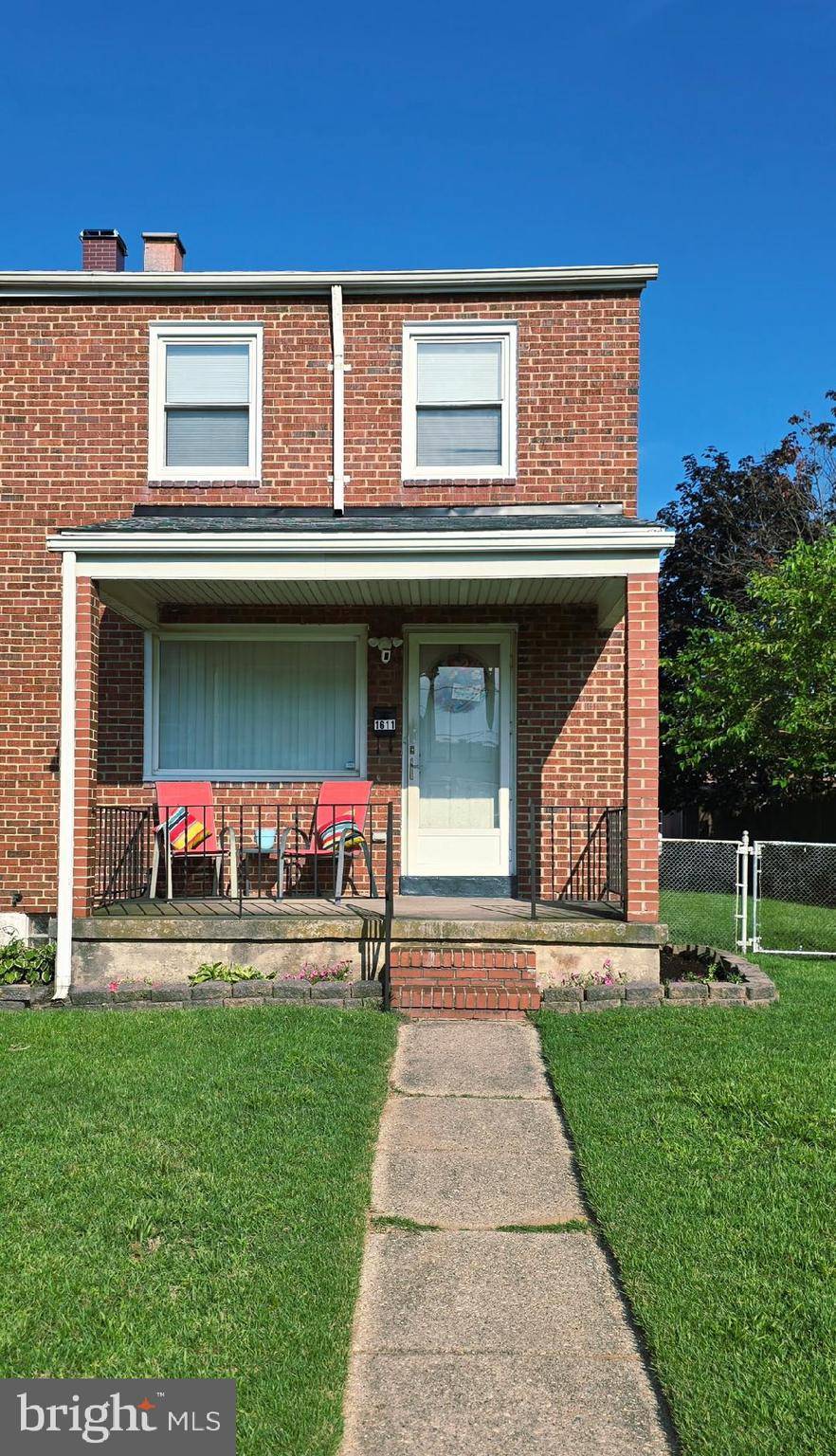3 Beds
2 Baths
1,440 SqFt
3 Beds
2 Baths
1,440 SqFt
Key Details
Property Type Townhouse
Sub Type End of Row/Townhouse
Listing Status Coming Soon
Purchase Type For Sale
Square Footage 1,440 sqft
Price per Sqft $152
Subdivision Gray Haven
MLS Listing ID MDBC2134110
Style Federal
Bedrooms 3
Full Baths 1
Half Baths 1
HOA Y/N N
Abv Grd Liv Area 1,152
Year Built 1959
Available Date 2025-07-26
Annual Tax Amount $2,048
Tax Year 2024
Lot Size 4,025 Sqft
Acres 0.09
Property Sub-Type End of Row/Townhouse
Source BRIGHT
Property Description
Not many realize just how close Dundalk is to access nature and the "blue & green" outdoors — but 1611 Gray Haven Court offers the perfect blend of neighborhood charm and natural beauty. This end-of-group townhome is just steps from Gray Haven Park and Bear Creek, where you can enjoy walking in nature kayaking, fishing, and nearby community amenities like the pool and playground. Situated on a cul-de-sac/no through street which makes it more private in the community
Inside, this home features an open main level with hardwood flooring, a spacious living room, separate dining area, and a bright kitchen with plenty of room to create favorite for you, your family and guests --
Upstairs, you'll find three comfortable bedrooms, a full bath, generous closet space, and access to a convenient attic for extra storage.
The fully finished basement offers updated flex space — perfect for a family room, home gym, or guest area — plus a laundry and utility room. The backyard offers a level patio ideal for a private garden or entertaining space, along with your own off-street parking pad.
As an end-of-group, this home gets plenty of natural light throughout. With central AC, a BRAND NEW ROOF and a fantastic location tucked into the community but just minutes from Merritt Boulevard, I-695, I-95, and surrounding neighborhoods — this one checks all the boxes.
Whether you're looking for your first home, your next home, or even an investment opportunity, 1611 Gray Haven Court delivers value, space, and lifestyle. Come see for yourself and prepare for your " Happy HOME-Warming"!
Location
State MD
County Baltimore
Zoning R
Rooms
Basement Connecting Stairway, Daylight, Partial, Full, Improved, Interior Access, Outside Entrance, Partially Finished, Space For Rooms, Sump Pump, Walkout Stairs, Rear Entrance, Windows
Interior
Interior Features Attic, Bathroom - Stall Shower, Bathroom - Walk-In Shower, Ceiling Fan(s), Dining Area, Floor Plan - Open, Formal/Separate Dining Room, Wood Floors
Hot Water Natural Gas
Heating Forced Air
Cooling Ceiling Fan(s), Central A/C
Flooring Wood, Vinyl
Equipment Disposal, Washer, Water Heater, Refrigerator, Dryer, Cooktop, Oven - Wall
Fireplace N
Appliance Disposal, Washer, Water Heater, Refrigerator, Dryer, Cooktop, Oven - Wall
Heat Source Natural Gas
Laundry Basement, Dryer In Unit, Has Laundry, Hookup, Lower Floor, Washer In Unit
Exterior
Garage Spaces 1.0
Water Access N
Roof Type Shingle
Accessibility None
Total Parking Spaces 1
Garage N
Building
Lot Description Cul-de-sac, Front Yard, Level, No Thru Street, Rear Yard, SideYard(s)
Story 3
Foundation Block, Other
Sewer Public Sewer
Water Public
Architectural Style Federal
Level or Stories 3
Additional Building Above Grade, Below Grade
New Construction N
Schools
School District Baltimore County Public Schools
Others
Senior Community No
Tax ID 04121212003770
Ownership Fee Simple
SqFt Source Assessor
Special Listing Condition Standard



