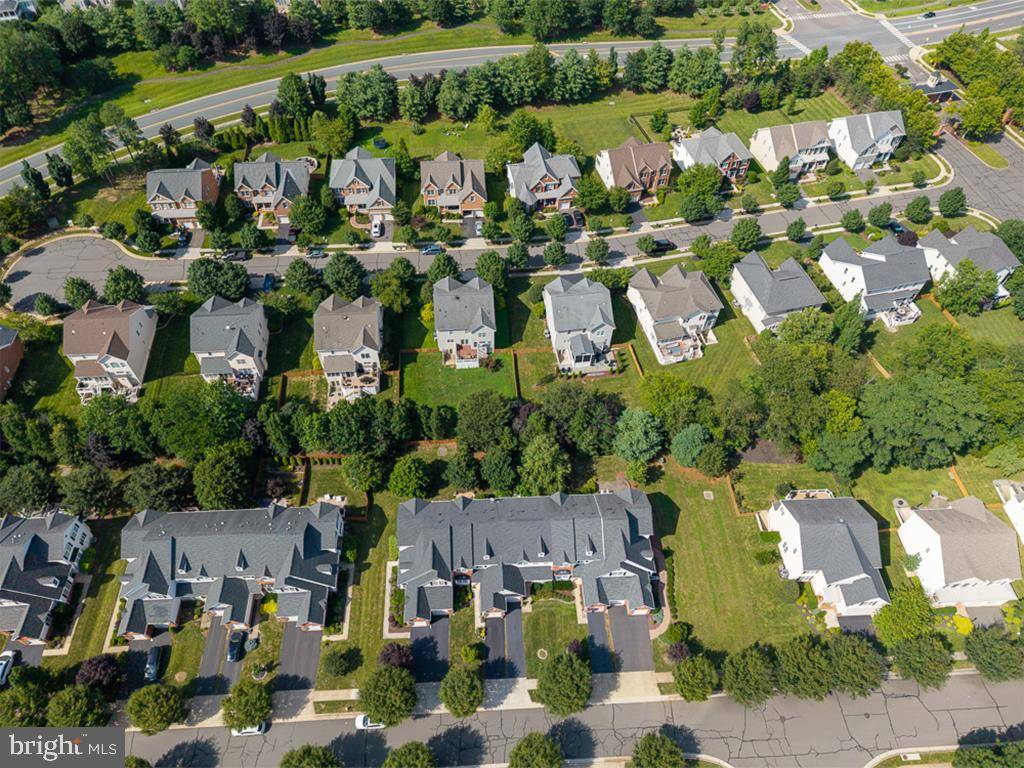3 Beds
4 Baths
3,066 SqFt
3 Beds
4 Baths
3,066 SqFt
OPEN HOUSE
Sat Jul 26, 1:00pm - 3:00pm
Key Details
Property Type Townhouse
Sub Type Interior Row/Townhouse
Listing Status Active
Purchase Type For Sale
Square Footage 3,066 sqft
Price per Sqft $236
Subdivision Dominion Valley
MLS Listing ID VAPW2099818
Style Colonial
Bedrooms 3
Full Baths 3
Half Baths 1
HOA Fees $17/mo
HOA Y/N Y
Abv Grd Liv Area 2,200
Year Built 2011
Annual Tax Amount $5,950
Tax Year 2025
Lot Size 3,362 Sqft
Acres 0.08
Property Sub-Type Interior Row/Townhouse
Source BRIGHT
Property Description
Location
State VA
County Prince William
Zoning RPC
Rooms
Basement Improved, Interior Access
Interior
Interior Features Chair Railings, Crown Moldings, Dining Area, Floor Plan - Open, Formal/Separate Dining Room, Kitchen - Eat-In, Kitchen - Gourmet, Kitchen - Island, Recessed Lighting, Walk-in Closet(s), Window Treatments, Wood Floors
Hot Water 60+ Gallon Tank
Heating Central
Cooling Central A/C
Flooring Hardwood
Fireplaces Number 1
Fireplaces Type Fireplace - Glass Doors, Gas/Propane
Equipment Built-In Microwave, Dishwasher, Exhaust Fan, Icemaker, Washer, Dryer, Disposal, Oven/Range - Gas
Fireplace Y
Window Features Insulated,Vinyl Clad
Appliance Built-In Microwave, Dishwasher, Exhaust Fan, Icemaker, Washer, Dryer, Disposal, Oven/Range - Gas
Heat Source Natural Gas
Laundry Upper Floor
Exterior
Exterior Feature Patio(s), Deck(s)
Parking Features Garage - Front Entry, Garage Door Opener
Garage Spaces 1.0
Amenities Available Club House, Gated Community, Fitness Center, Tot Lots/Playground, Tennis Courts, Swimming Pool, Golf Course, Common Grounds, Exercise Room, Golf Club, Golf Course Membership Available, Jog/Walk Path, Pool - Outdoor, Putting Green
Water Access N
View Garden/Lawn, Trees/Woods
Roof Type Composite
Street Surface Paved
Accessibility None
Porch Patio(s), Deck(s)
Attached Garage 1
Total Parking Spaces 1
Garage Y
Building
Lot Description Level
Story 3
Foundation Concrete Perimeter
Sewer Public Sewer
Water Public
Architectural Style Colonial
Level or Stories 3
Additional Building Above Grade, Below Grade
Structure Type 9'+ Ceilings
New Construction N
Schools
Elementary Schools Gravely
Middle Schools Ronald Wilson Reagan
High Schools Battlefield
School District Prince William County Public Schools
Others
Pets Allowed Y
HOA Fee Include Health Club,Common Area Maintenance,Pool(s),Trash,Lawn Care Front,Lawn Care Rear,Lawn Care Side,Lawn Maintenance,Snow Removal,Security Gate,Road Maintenance
Senior Community No
Tax ID 7299-56-0010
Ownership Fee Simple
SqFt Source Assessor
Security Features Security Gate
Horse Property N
Special Listing Condition Standard
Pets Allowed Cats OK, Dogs OK








