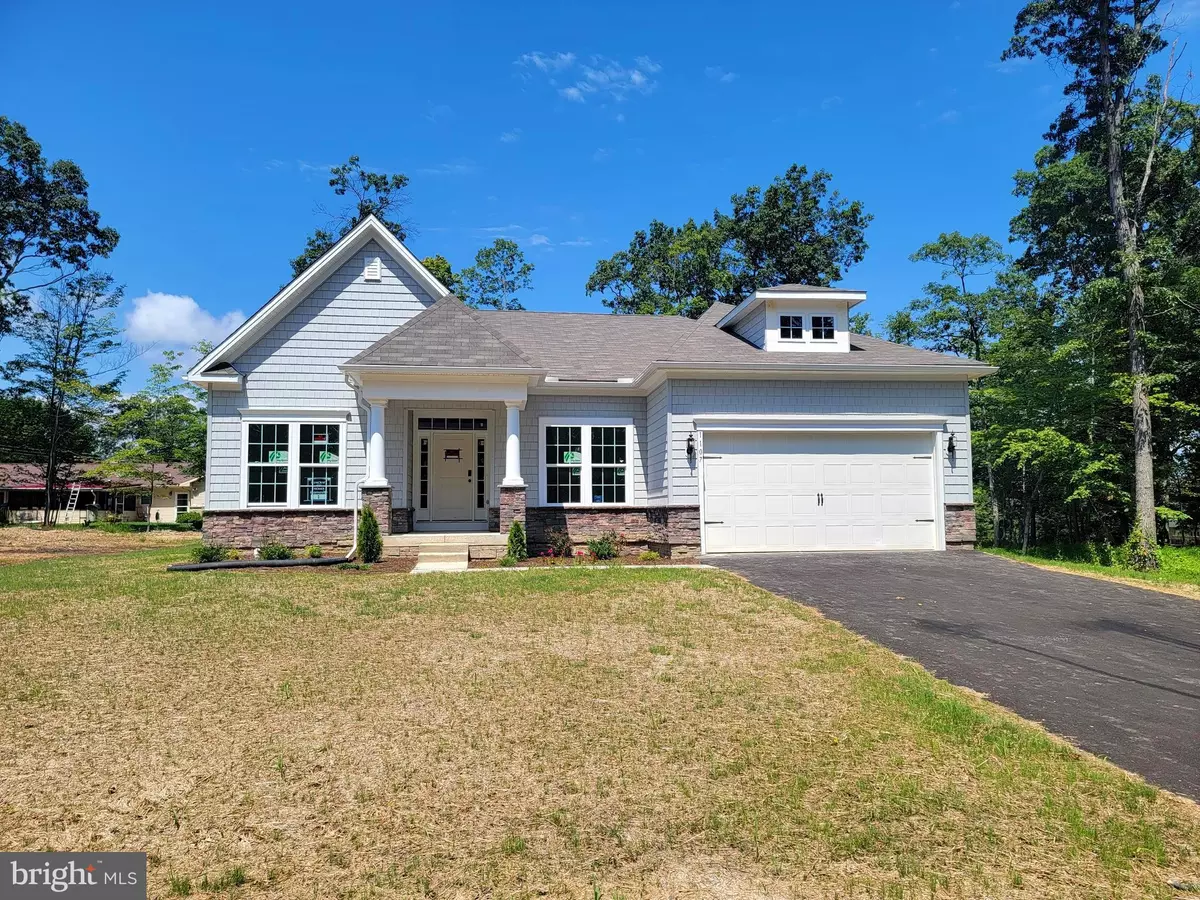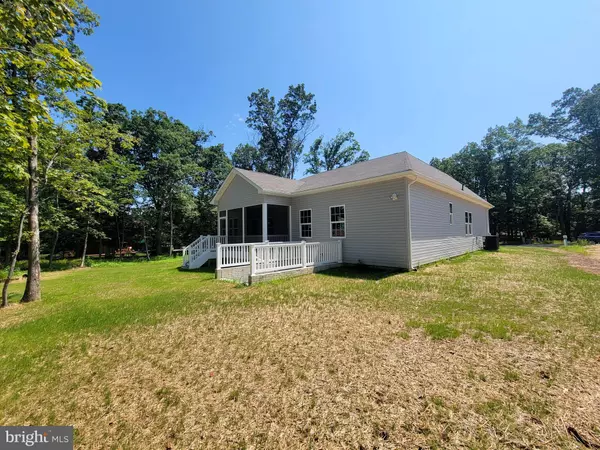5 Beds
4 Baths
4,207 SqFt
5 Beds
4 Baths
4,207 SqFt
Key Details
Property Type Single Family Home
Sub Type Detached
Listing Status Active
Purchase Type For Sale
Square Footage 4,207 sqft
Price per Sqft $152
Subdivision Sunset View
MLS Listing ID MDAL2012526
Style Ranch/Rambler
Bedrooms 5
Full Baths 3
Half Baths 1
HOA Y/N N
Abv Grd Liv Area 2,507
Year Built 2025
Annual Tax Amount $671
Tax Year 2024
Lot Size 0.306 Acres
Acres 0.31
Property Sub-Type Detached
Source BRIGHT
Property Description
The well-equipped kitchen is ready for entertaining and cooking comforting meals for family and friends. The open breakfast area and large kitchen island offer a plethora of space for informal dining and entertaining. Or use this space as an extension of your cooking area for celebrating larger gatherings in the formal Dining Room. The kitchen flows effortlessly into the Great Room, which is spacious and is sure to be the center of activity and comfort in the home. A beautiful screened rear porch offers the perfect spot for outdoor entertaining. There are two entey points for the rear porch; one from the kitchen and one from the owner's suite. The owner's suite is an expansive bedroom with a private walk-in closet and bath. The Owner's Bath, has double vanities, a walk-in shower with a tiled bench seat, and a water closet. This home also features a choice room/library, perfect for use as a home office or playroom. This home is also complete and will be ready by the end of August!!
Location
State MD
County Allegany
Area Lavale - Allegany County (Mdal4)
Zoning R
Rooms
Basement Connecting Stairway, Heated, Interior Access, Outside Entrance, Partially Finished
Main Level Bedrooms 4
Interior
Interior Features Bathroom - Walk-In Shower, Breakfast Area, Entry Level Bedroom, Floor Plan - Open, Walk-in Closet(s)
Hot Water Electric
Heating Forced Air
Cooling Central A/C
Fireplaces Number 1
Fireplaces Type Electric
Equipment Dishwasher, Stove, Microwave
Fireplace Y
Appliance Dishwasher, Stove, Microwave
Heat Source Electric
Laundry Has Laundry
Exterior
Parking Features Garage - Front Entry, Inside Access
Garage Spaces 2.0
Water Access N
Accessibility None
Attached Garage 2
Total Parking Spaces 2
Garage Y
Building
Lot Description No Thru Street
Story 1
Foundation Concrete Perimeter
Sewer Public Sewer
Water Public
Architectural Style Ranch/Rambler
Level or Stories 1
Additional Building Above Grade, Below Grade
New Construction Y
Schools
Elementary Schools Parkside
Middle Schools Braddock
High Schools Allegany
School District Allegany County Public Schools
Others
Senior Community No
Tax ID 0106050379
Ownership Fee Simple
SqFt Source Assessor
Special Listing Condition Standard








