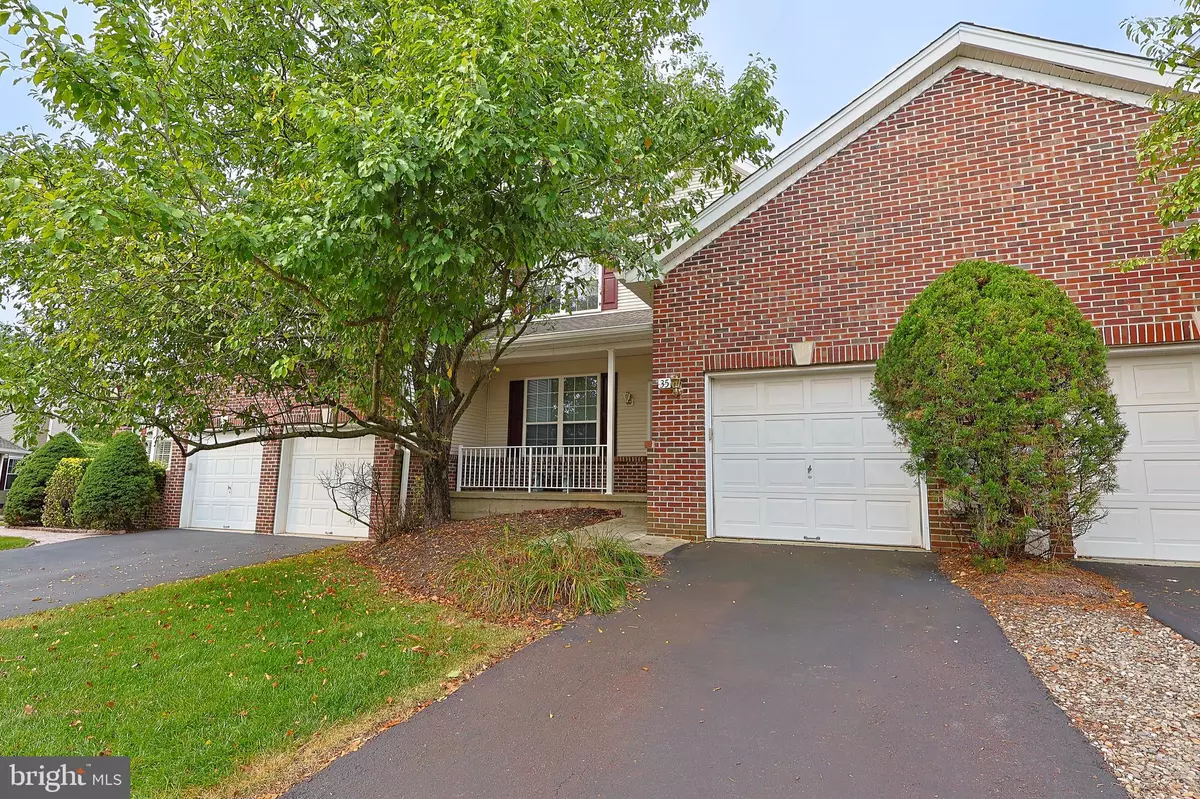3 Beds
3 Baths
2,723 SqFt
3 Beds
3 Baths
2,723 SqFt
Key Details
Property Type Townhouse
Sub Type Interior Row/Townhouse
Listing Status Coming Soon
Purchase Type For Sale
Square Footage 2,723 sqft
Price per Sqft $230
Subdivision Heritage Hills
MLS Listing ID PABU2102390
Style Straight Thru,Traditional
Bedrooms 3
Full Baths 2
Half Baths 1
HOA Fees $32/mo
HOA Y/N Y
Abv Grd Liv Area 2,723
Year Built 1998
Available Date 2025-08-27
Annual Tax Amount $6,728
Tax Year 2025
Lot Dimensions 0.00 x 0.00
Property Sub-Type Interior Row/Townhouse
Source BRIGHT
Property Description
> Located in the heart of Washington Crossing and in a prime location within the community, this rarely offered and recently updated Concord model boasts both style and warmth and features high ceilings, sun-drenched rooms, a spacious first-floor primary suite, and an expansive kitchen that will quickly become the heart of your home.
Upstairs you'll find two additional, spacious bedrooms, another full bath, and a bonus room - perfect for a home office, gym, or craft room. Venture downstairs where an expansive basement is an open canvas for whatever your lifestyle demands. Whether you're looking to downsize without compromise or simply seeking main-level living, this home offers the layout, flexibility and comfort you've been waiting for.
> Love the outdoors? Heritage Hills offers a wealth of amenities including a community pool, private tennis courts, and scenic, well-lit sidewalks throughout. Just minutes from Washington Crossing Park and the Delaware Canal Towpath, you'll enjoy easy access to a variety of nature trails and recreational offerings. Plus, commuting is a breeze with close proximity to Princeton, New York, and Philadelphia. Come experience all that 35 Dispatch Drive has to offer you.
Location
State PA
County Bucks
Area Upper Makefield Twp (10147)
Zoning CM
Rooms
Other Rooms Living Room, Dining Room, Primary Bedroom, Bedroom 2, Bedroom 3, Kitchen, Family Room, Basement, Bonus Room, Primary Bathroom, Half Bath
Basement Daylight, Partial, Interior Access, Poured Concrete, Unfinished
Main Level Bedrooms 1
Interior
Interior Features Bathroom - Jetted Tub, Bathroom - Soaking Tub, Bathroom - Stall Shower, Bathroom - Walk-In Shower, Breakfast Area, Combination Dining/Living, Dining Area, Entry Level Bedroom, Family Room Off Kitchen, Kitchen - Table Space, Primary Bath(s), Recessed Lighting, Walk-in Closet(s), Wood Floors, Kitchen - Eat-In
Hot Water Electric
Heating Heat Pump(s)
Cooling Central A/C
Flooring Carpet, Ceramic Tile, Hardwood
Fireplaces Number 1
Fireplaces Type Wood
Inclusions All appliances in as-is condition at time of settlement.
Equipment Built-In Microwave, Dishwasher, Disposal, Dryer, Microwave, Oven/Range - Electric, Refrigerator, Washer
Furnishings No
Fireplace Y
Appliance Built-In Microwave, Dishwasher, Disposal, Dryer, Microwave, Oven/Range - Electric, Refrigerator, Washer
Heat Source Electric
Laundry Main Floor
Exterior
Exterior Feature Deck(s), Porch(es)
Parking Features Garage - Front Entry, Garage Door Opener, Inside Access
Garage Spaces 7.0
Amenities Available Pool - Outdoor, Swimming Pool, Tennis Courts
Water Access N
Roof Type Shingle
Accessibility None
Porch Deck(s), Porch(es)
Attached Garage 1
Total Parking Spaces 7
Garage Y
Building
Story 3
Foundation Concrete Perimeter
Sewer Public Sewer
Water Public
Architectural Style Straight Thru, Traditional
Level or Stories 3
Additional Building Above Grade, Below Grade
Structure Type 9'+ Ceilings,Dry Wall,High
New Construction N
Schools
Elementary Schools Sol Feinstone
Middle Schools Newtown Jr
High Schools Council Rock High School North
School District Council Rock
Others
Pets Allowed Y
HOA Fee Include Common Area Maintenance,Ext Bldg Maint,Lawn Maintenance,Pool(s),Snow Removal,Trash
Senior Community No
Tax ID 47-031-001-217
Ownership Fee Simple
SqFt Source Estimated
Acceptable Financing Cash, Conventional, FHA, VA
Listing Terms Cash, Conventional, FHA, VA
Financing Cash,Conventional,FHA,VA
Special Listing Condition Standard
Pets Allowed Cats OK, Dogs OK, Number Limit





