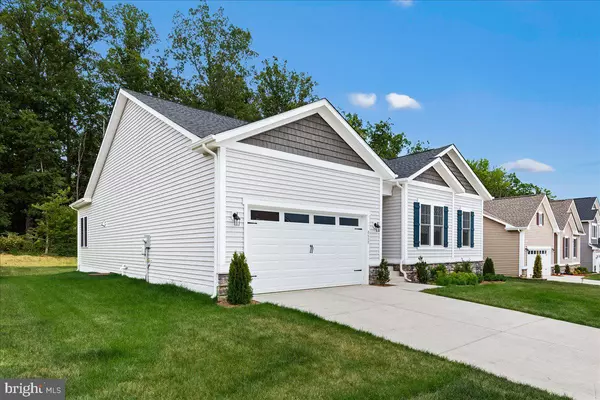
4 Beds
3 Baths
4,024 SqFt
4 Beds
3 Baths
4,024 SqFt
Key Details
Property Type Single Family Home
Sub Type Detached
Listing Status Active
Purchase Type For Rent
Square Footage 4,024 sqft
Subdivision Keswick
MLS Listing ID VASP2035384
Style Ranch/Rambler
Bedrooms 4
Full Baths 3
HOA Y/N Y
Abv Grd Liv Area 2,225
Year Built 2021
Lot Size 10,000 Sqft
Acres 0.23
Lot Dimensions 0.00 x 0.00
Property Sub-Type Detached
Source BRIGHT
Property Description
The gorgeous chef's kitchen steals the show, featuring a massive island, sleek finishes, and plenty of space to cook, host, and create memories. Head downstairs to the entertainer's dream basement — complete with two versatile bonus rooms and a wet bar ideal for movie nights, game days, or weekend get-togethers.
Enjoy the outdoors year-round on your covered cement back deck, offering the perfect spot for grilling, relaxing, or simply soaking in the peaceful neighborhood vibe.
Located in a vibrant community loaded with amenities — take advantage of the pool, pickleball and tennis courts, playground, scenic walking trails, and clubhouse. Every day feels like a resort getaway.
All this for $3,100/month — a rare opportunity to rent a home that truly has it all.
Schedule your private tour today and see why this home is where your next chapter begins.
Location
State VA
County Spotsylvania
Rooms
Other Rooms Living Room, Dining Room, Primary Bedroom, Bedroom 2, Bedroom 3, Bedroom 4, Kitchen, Laundry, Other, Office, Recreation Room, Utility Room, Bonus Room, Full Bath
Basement Fully Finished, Outside Entrance, Connecting Stairway, Full, Interior Access, Side Entrance, Sump Pump, Walkout Stairs, Daylight, Full, Daylight, Partial, Windows
Main Level Bedrooms 2
Interior
Interior Features Ceiling Fan(s), Dining Area, Entry Level Bedroom, Floor Plan - Open, Kitchen - Island, Bathroom - Soaking Tub, Upgraded Countertops, Walk-in Closet(s), Built-Ins, Carpet, Combination Kitchen/Dining, Combination Kitchen/Living, Kitchen - Gourmet, Pantry, Primary Bath(s), Recessed Lighting, Window Treatments
Hot Water Natural Gas
Heating Forced Air
Cooling Central A/C
Flooring Carpet, Ceramic Tile
Fireplaces Number 1
Fireplaces Type Gas/Propane, Mantel(s)
Equipment Built-In Microwave, Cooktop, Dishwasher, Disposal, Dryer - Front Loading, Exhaust Fan, Icemaker, Oven - Wall, Refrigerator, Six Burner Stove, Stainless Steel Appliances, Washer - Front Loading, Water Heater
Furnishings No
Fireplace Y
Appliance Built-In Microwave, Cooktop, Dishwasher, Disposal, Dryer - Front Loading, Exhaust Fan, Icemaker, Oven - Wall, Refrigerator, Six Burner Stove, Stainless Steel Appliances, Washer - Front Loading, Water Heater
Heat Source Natural Gas
Laundry Main Floor, Dryer In Unit, Washer In Unit
Exterior
Exterior Feature Enclosed, Patio(s)
Parking Features Garage - Front Entry, Inside Access, Garage Door Opener
Garage Spaces 2.0
Amenities Available Club House, Pool - Outdoor, Jog/Walk Path, Tennis Courts, Tot Lots/Playground
Water Access N
Accessibility None
Porch Enclosed, Patio(s)
Attached Garage 2
Total Parking Spaces 2
Garage Y
Building
Story 2
Foundation Concrete Perimeter
Above Ground Finished SqFt 2225
Sewer Public Sewer
Water Public
Architectural Style Ranch/Rambler
Level or Stories 2
Additional Building Above Grade, Below Grade
Structure Type 9'+ Ceilings,Dry Wall
New Construction N
Schools
Elementary Schools R. E. Lee
Middle Schools Spotsylvania
High Schools Spotsylvania
School District Spotsylvania County Public Schools
Others
Pets Allowed Y
HOA Fee Include Pool(s)
Senior Community No
Tax ID 47F2-17-
Ownership Other
SqFt Source 4024
Miscellaneous HOA/Condo Fee
Horse Property N
Pets Allowed Case by Case Basis, Breed Restrictions, Number Limit, Pet Addendum/Deposit, Size/Weight Restriction
Virtual Tour https://client.houseontherockphotography.com/8627-Fleetwood-Drive/idx









