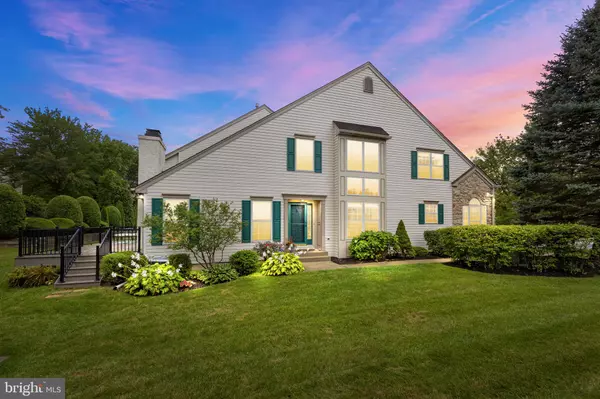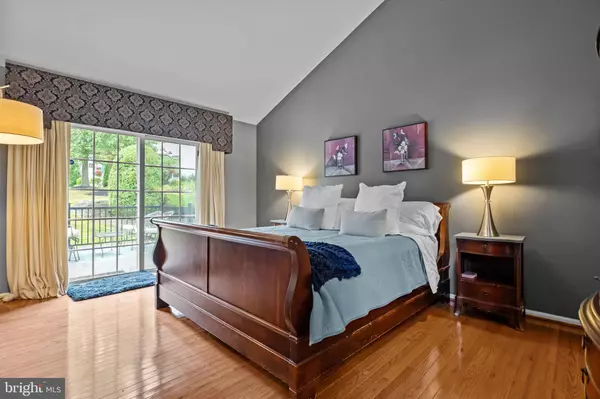
3 Beds
3 Baths
2,597 SqFt
3 Beds
3 Baths
2,597 SqFt
Key Details
Property Type Townhouse
Sub Type End of Row/Townhouse
Listing Status Active
Purchase Type For Sale
Square Footage 2,597 sqft
Price per Sqft $244
Subdivision Fireside
MLS Listing ID PABU2102578
Style Colonial
Bedrooms 3
Full Baths 2
Half Baths 1
HOA Fees $145/mo
HOA Y/N Y
Abv Grd Liv Area 2,597
Year Built 1996
Available Date 2025-08-23
Annual Tax Amount $6,171
Tax Year 2025
Lot Dimensions 0.00 x 0.00
Property Sub-Type End of Row/Townhouse
Source BRIGHT
Property Description
Welcome to this stunning, meticulously maintained end-of-row townhouse in Fireside, offering comfort, style, and everyday convenience. The home's heart is a 2021 eat-in kitchen featuring 42-inch cabinets, quartz countertops, top-of-the-line stainless steel appliances, and a custom porcelain undermount sink. A sun-filled breakfast area provides the perfect spot to start your morning.
Rich hardwood floors flow through the inviting living room with a cozy gas fireplace and an elegant two-story dining room. A brand-new powder room adds fresh appeal.
The first-floor main bedroom suite includes a professionally organized closet and a full bath with a handicap-accessible shower. Step outside to a new Trex deck complete with a patio set and gas grill — the ideal place to relax and enjoy the beautifully landscaped surroundings.
Upstairs, you'll find two additional bedrooms plus a spacious loft overlooking the main living area. The updated second-floor bath features double sinks and modern finishes.
The finished basement offers a fantastic game room (pool table included!) plus a dedicated workshop area. An attached two-car garage provides convenient inside access through the laundry room.
With immediate settlement available, this home is fully prepared for its next chapter. From the thoughtful updates to the seller's commitment to maintenance, everything's been done — all that's left is to unpack and enjoy your new home.
Location
State PA
County Bucks
Area Buckingham Twp (10106)
Zoning R5
Rooms
Other Rooms Loft
Basement Partially Finished, Heated
Main Level Bedrooms 1
Interior
Hot Water Natural Gas
Heating Forced Air
Cooling Central A/C
Flooring Carpet, Hardwood
Fireplaces Number 1
Inclusions washer, dryer, refrigerator, microwave, all stainless steel in kitchen, refrigerator in the garage, pool table in basement, patio set
Equipment Built-In Microwave, Built-In Range, Dryer, Refrigerator, Stainless Steel Appliances, Stove, Washer
Fireplace Y
Appliance Built-In Microwave, Built-In Range, Dryer, Refrigerator, Stainless Steel Appliances, Stove, Washer
Heat Source Natural Gas
Exterior
Parking Features Inside Access
Garage Spaces 2.0
Water Access N
Roof Type Shingle
Accessibility 2+ Access Exits
Attached Garage 2
Total Parking Spaces 2
Garage Y
Building
Story 3
Foundation Block
Above Ground Finished SqFt 2597
Sewer Public Sewer
Water Public
Architectural Style Colonial
Level or Stories 3
Additional Building Above Grade, Below Grade
Structure Type Dry Wall
New Construction N
Schools
Elementary Schools Cold Spring
School District Central Bucks
Others
HOA Fee Include Common Area Maintenance,Lawn Maintenance,Ext Bldg Maint,Trash
Senior Community No
Tax ID 06-061-187
Ownership Fee Simple
SqFt Source 2597
Acceptable Financing Cash, Conventional, FHA, VA
Listing Terms Cash, Conventional, FHA, VA
Financing Cash,Conventional,FHA,VA
Special Listing Condition Standard









