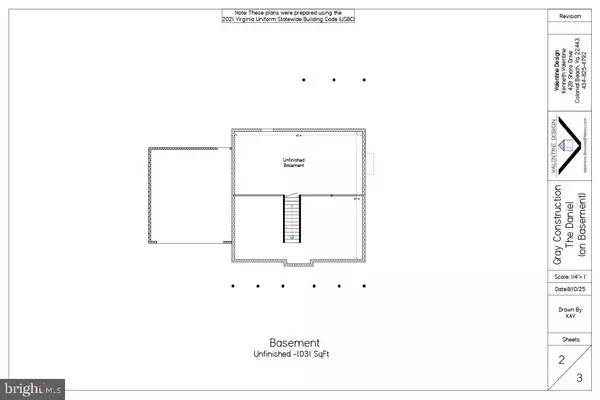
4 Beds
3 Baths
2,333 SqFt
4 Beds
3 Baths
2,333 SqFt
Key Details
Property Type Single Family Home
Sub Type Detached
Listing Status Active
Purchase Type For Sale
Square Footage 2,333 sqft
Price per Sqft $255
Subdivision Presidential Lakes
MLS Listing ID VAKG2007018
Style Colonial
Bedrooms 4
Full Baths 2
Half Baths 1
HOA Fees $1,100/ann
HOA Y/N Y
Annual Tax Amount $320
Tax Year 2022
Lot Size 0.620 Acres
Acres 0.62
Property Sub-Type Detached
Source BRIGHT
Property Description
Welcome to The Daniel, a beautifully designed new-construction home by Gray Construction, soon to be built on a quiet cul-de-sac in the sought-after Presidential Lakes community. This 4-bedroom, 2.5-bath residence blends timeless curb appeal with modern comforts, offering over 2,000 sq ft of thoughtfully planned living space.
From the inviting covered front porch, step into a light-filled two-story foyer that opens to spacious living and family rooms—perfect for entertaining or relaxing at home. The open-concept kitchen will feature granite countertops, a center island, large pantry, and seamless flow to the dining area and back deck for indoor-outdoor living.
The main level also includes a convenient laundry room, guest powder room, and access to the attached 2-car garage. Upstairs, the primary suite is a private retreat, complete with a walk-in closet and luxury en suite bath. Three additional bedrooms share a full bath, while the large bonus room over the garage offers flexible space for a playroom, media lounge, or home office.
The full unfinished basement provides over 1,000 sq ft of future expansion potential, with walkout access to the backyard.
Presidential Lakes residents enjoy a quiet, wooded setting along with amenities including a lake with beach access, community pool, clubhouse, and playgrounds—all within an easy drive to Fredericksburg, Dahlgren, and Colonial Beach.
If you're searching for a brand-new home with space, style, and a prime cul-de-sac location, The Daniel is ready to welcome you home. Early contract allows you to select some of the exterior and interior finishings, including siding color, flooring, counter tops, cabinets and paint color.
Location
State VA
County King George
Zoning R1
Rooms
Basement Unfinished, Walkout Level
Interior
Hot Water Electric
Heating Heat Pump(s)
Cooling Heat Pump(s)
Flooring Luxury Vinyl Plank
Fireplaces Number 1
Fireplace Y
Heat Source Electric
Laundry Main Floor
Exterior
Parking Features Garage - Front Entry
Garage Spaces 2.0
Amenities Available Lake, Pool - Outdoor, Beach, Club House, Tot Lots/Playground, Jog/Walk Path, Picnic Area, Common Grounds
Water Access N
View Trees/Woods
Roof Type Architectural Shingle
Accessibility None
Attached Garage 2
Total Parking Spaces 2
Garage Y
Building
Story 2
Foundation Slab
Sewer Private Septic Tank
Water Public
Architectural Style Colonial
Level or Stories 2
Additional Building Above Grade, Below Grade
New Construction Y
Schools
School District King George County Public Schools
Others
Senior Community No
Tax ID 23A 9 19
Ownership Fee Simple
SqFt Source Estimated
Horse Property N
Special Listing Condition Standard






