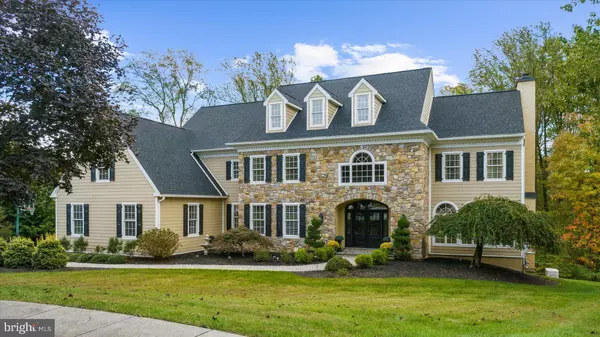
5 Beds
7 Baths
7,578 SqFt
5 Beds
7 Baths
7,578 SqFt
Key Details
Property Type Single Family Home
Sub Type Detached
Listing Status Pending
Purchase Type For Sale
Square Footage 7,578 sqft
Price per Sqft $230
Subdivision Springton Reserve
MLS Listing ID PADE2100354
Style Colonial
Bedrooms 5
Full Baths 5
Half Baths 2
HOA Y/N N
Abv Grd Liv Area 6,578
Year Built 2002
Available Date 2025-10-17
Annual Tax Amount $22,444
Tax Year 2024
Lot Size 1.552 Acres
Acres 1.55
Lot Dimensions 0.00 x 0.00
Property Sub-Type Detached
Source BRIGHT
Property Description
Major renovations in 2014 included a new kitchen with an expanded island, newer floors, drywall, added cabinets in the office and an updated interior sprinkler system as well as an exterior rear yard only sprinkler system. There is a state of the art Stream Labs interior water monitoring system as well as a fire and burglar monitoring system through Vector for safety protection (insurance companies love this). Sonos is on the first floor. This five bedroom home has five full baths and two powder rooms, a full finished daylight basement with bar and wine storage room. Fun times in this bright entertaining basement with sliding glass doors to the paver patio leading to the fenced in back yard and decks.
They spared no expense on the new roof they put on in 2025 and there is a newer water flow protection system. The newer expanded Trex deck is made up of 3 levels and makes the expanded outdoor living space fun and comfortable.
Just recently, the owners redesigned the front door to be a clear view double entry door for a brighter foyer.
In 2015, the owners removed all stucco and every window was removed while replacing the flashing. A whole house generator was added in 2020. All 4 bathrooms on the 2nd floor were updated with granite counter tops and fixtures in 2019. The list goes on and on as this owner took such good care of this beautiful home. Over the past 11 years, there has been over $500,000 of improvements and updates to this fabulous home. It feels like new!
One year home warranty included. Please note that the room measurements are provided as a convenience but all buyers must do their own diligence to verify accuracy of these measurements and not rely on the ones listed here.
Location
State PA
County Delaware
Area Marple Twp (10425)
Zoning RESID
Direction West
Rooms
Other Rooms Living Room, Dining Room, Primary Bedroom, Bedroom 2, Bedroom 3, Bedroom 4, Bedroom 5, Kitchen, Family Room, Breakfast Room, Laundry, Office, Media Room, Attic
Basement Fully Finished, Heated, Outside Entrance, Poured Concrete, Walkout Level, Daylight, Full
Interior
Interior Features Primary Bath(s), Kitchen - Island
Hot Water Natural Gas
Heating Forced Air
Cooling Central A/C
Flooring Carpet, Ceramic Tile, Hardwood
Fireplaces Number 2
Fireplaces Type Stone, Gas/Propane, Wood
Inclusions See List
Equipment Oven - Wall, Oven - Double, Oven - Self Cleaning, Dishwasher, Disposal
Furnishings No
Fireplace Y
Window Features Palladian
Appliance Oven - Wall, Oven - Double, Oven - Self Cleaning, Dishwasher, Disposal
Heat Source Natural Gas
Laundry Main Floor
Exterior
Exterior Feature Deck(s), Patio(s)
Parking Features Inside Access, Garage Door Opener, Oversized
Garage Spaces 9.0
Fence Split Rail
Utilities Available Cable TV
Water Access N
View Trees/Woods
Roof Type Asphalt
Accessibility None
Porch Deck(s), Patio(s)
Attached Garage 3
Total Parking Spaces 9
Garage Y
Building
Lot Description Backs to Trees, Cleared, Cul-de-sac, Front Yard, Irregular, Landscaping, Level, No Thru Street, Private, Rear Yard, SideYard(s)
Story 2
Foundation Concrete Perimeter
Above Ground Finished SqFt 6578
Sewer Public Sewer
Water Public
Architectural Style Colonial
Level or Stories 2
Additional Building Above Grade, Below Grade
Structure Type 2 Story Ceilings
New Construction N
Schools
School District Marple Newtown
Others
Senior Community No
Tax ID 25-00-01836-05
Ownership Fee Simple
SqFt Source 7578
Security Features Monitored
Acceptable Financing Conventional
Horse Property N
Listing Terms Conventional
Financing Conventional
Special Listing Condition Standard









