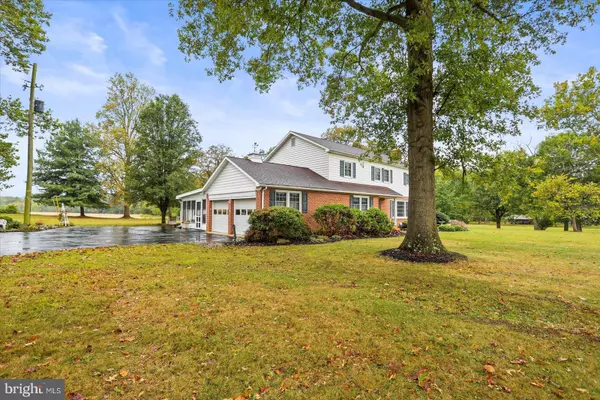
4 Beds
2 Baths
2,340 SqFt
4 Beds
2 Baths
2,340 SqFt
Key Details
Property Type Single Family Home
Sub Type Detached
Listing Status Active
Purchase Type For Sale
Square Footage 2,340 sqft
Price per Sqft $241
Subdivision Conewago Valley School District
MLS Listing ID PAAD2020010
Style Colonial
Bedrooms 4
Full Baths 1
Half Baths 1
HOA Y/N N
Abv Grd Liv Area 2,340
Year Built 1963
Available Date 2025-10-02
Annual Tax Amount $6,461
Tax Year 2025
Lot Size 3.830 Acres
Acres 3.83
Property Sub-Type Detached
Source BRIGHT
Property Description
Location
State PA
County Adams
Area Conewago Twp (14308)
Zoning RESIDENTIAL 1 FAMILY
Rooms
Other Rooms Living Room, Dining Room, Primary Bedroom, Bedroom 2, Bedroom 3, Bedroom 4, Kitchen, Family Room, Basement, Laundry, Recreation Room, Bathroom 1, Bonus Room, Half Bath, Screened Porch
Basement Full, Heated, Outside Entrance, Partially Finished, Windows, Improved, Interior Access, Sump Pump, Shelving
Interior
Interior Features Attic, Carpet, Ceiling Fan(s), Floor Plan - Traditional, Formal/Separate Dining Room, Kitchen - Eat-In, Wood Floors
Hot Water Electric
Heating Baseboard - Electric
Cooling Ceiling Fan(s), Window Unit(s)
Fireplaces Number 1
Fireplaces Type Brick
Inclusions Stove, Microwave, Washer, Dryer, Area Rugs, Window Treatments
Fireplace Y
Heat Source Electric
Laundry Basement
Exterior
Parking Features Garage - Side Entry, Garage Door Opener, Inside Access
Garage Spaces 10.0
Water Access N
Accessibility None
Attached Garage 2
Total Parking Spaces 10
Garage Y
Building
Lot Description SideYard(s), Road Frontage, Rear Yard, Open, Not In Development, Front Yard
Story 2
Foundation Block
Above Ground Finished SqFt 2340
Sewer On Site Septic
Water Public
Architectural Style Colonial
Level or Stories 2
Additional Building Above Grade
New Construction N
Schools
Middle Schools New Oxford
High Schools New Oxford Senior
School District Conewago Valley
Others
Senior Community No
Tax ID 08K14-0009---000
Ownership Fee Simple
SqFt Source 2340
Acceptable Financing Cash, Conventional
Listing Terms Cash, Conventional
Financing Cash,Conventional
Special Listing Condition Standard
Virtual Tour https://360tourdesigns-york-pa.hd.pics/3211-Centennial-Rd/idx









