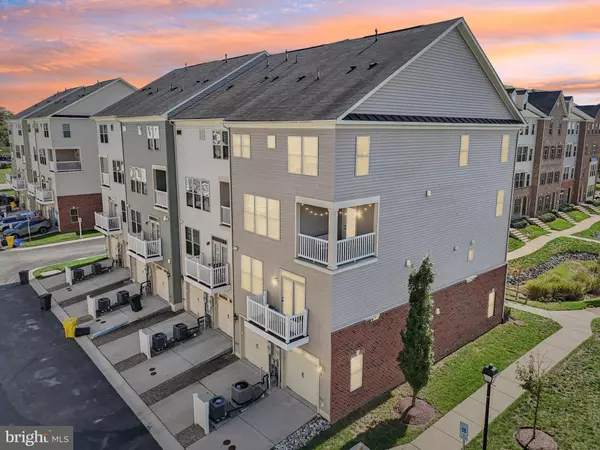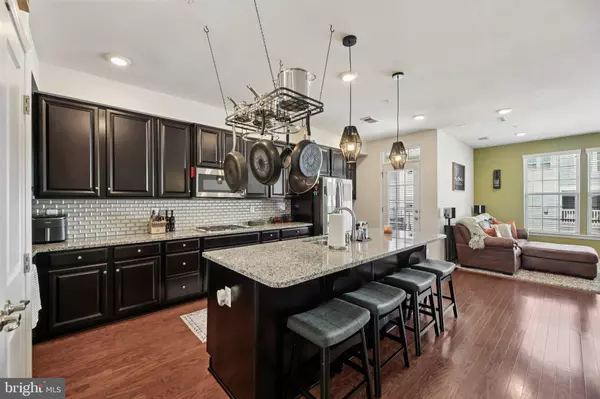
3 Beds
3 Baths
2,308 SqFt
3 Beds
3 Baths
2,308 SqFt
Key Details
Property Type Condo
Sub Type Condo/Co-op
Listing Status Under Contract
Purchase Type For Sale
Square Footage 2,308 sqft
Price per Sqft $213
Subdivision Orchard Square
MLS Listing ID MDAA2127510
Style Transitional
Bedrooms 3
Full Baths 2
Half Baths 1
Condo Fees $244/mo
HOA Y/N N
Abv Grd Liv Area 2,308
Year Built 2016
Available Date 2025-10-02
Annual Tax Amount $4,937
Tax Year 2024
Property Sub-Type Condo/Co-op
Source BRIGHT
Property Description
The main level is filled with natural light and includes a spacious family room and a large gourmet kitchen with stainless steel appliances, granite countertops, and a center island. A separate dining area, a versatile living room, and a den with French doors provide plenty of options for both work and relaxation.
Upstairs, the highlight is the expansive primary suite, designed with comfort and functionality in mind. It features two oversized walk-in closets and an ensuite bath with dual sinks, a soaking tub, and a separate shower—creating a true retreat within the home. Two additional bedrooms and a convenient laundry room complete the upper level.
Additional highlights include a private 1-car garage with interior access and a private balcony with expansive views. The home's location also provides easy access to nearby shops, dining, and community amenities.
Location
State MD
County Anne Arundel
Zoning R
Interior
Hot Water Natural Gas
Heating Central
Cooling Central A/C
Equipment Built-In Microwave, Dishwasher, Disposal, Oven - Double, Refrigerator, Stainless Steel Appliances, Water Heater, Washer
Fireplace N
Appliance Built-In Microwave, Dishwasher, Disposal, Oven - Double, Refrigerator, Stainless Steel Appliances, Water Heater, Washer
Heat Source Natural Gas
Laundry Upper Floor
Exterior
Parking Features Garage - Rear Entry
Garage Spaces 2.0
Amenities Available None
Water Access N
Accessibility None
Attached Garage 1
Total Parking Spaces 2
Garage Y
Building
Story 2
Foundation Other
Above Ground Finished SqFt 2308
Sewer Public Sewer
Water Public
Architectural Style Transitional
Level or Stories 2
Additional Building Above Grade, Below Grade
New Construction N
Schools
Middle Schools Arundel
High Schools Arundel
School District Anne Arundel County Public Schools
Others
Pets Allowed Y
HOA Fee Include Common Area Maintenance
Senior Community No
Tax ID 020457190245846
Ownership Condominium
SqFt Source 2308
Acceptable Financing Conventional, FHA, VA
Listing Terms Conventional, FHA, VA
Financing Conventional,FHA,VA
Special Listing Condition Standard
Pets Allowed Case by Case Basis
Virtual Tour https://www.zillow.com/view-imx/b746f4e9-e7ff-4fed-b065-7b796fb66574?wl=true&setAttribution=mls&initialViewType=pano









