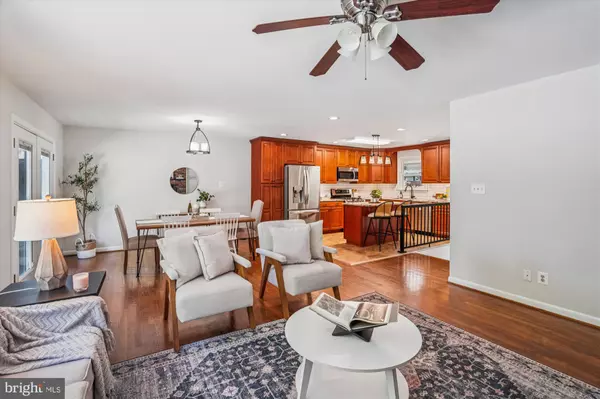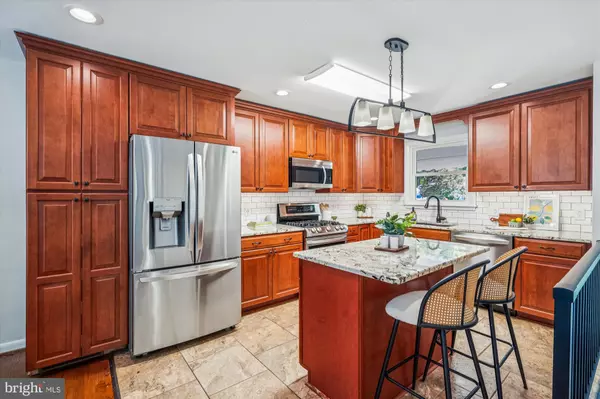
6 Beds
3 Baths
2,298 SqFt
6 Beds
3 Baths
2,298 SqFt
Key Details
Property Type Single Family Home
Sub Type Detached
Listing Status Pending
Purchase Type For Sale
Square Footage 2,298 sqft
Price per Sqft $228
Subdivision Savage Meadows
MLS Listing ID MDHW2060360
Style Split Foyer
Bedrooms 6
Full Baths 3
HOA Y/N N
Abv Grd Liv Area 1,398
Year Built 1966
Available Date 2025-10-23
Annual Tax Amount $7,174
Tax Year 2024
Lot Size 0.359 Acres
Acres 0.36
Property Sub-Type Detached
Source BRIGHT
Property Description
Step inside to an open-concept floor plan showcasing granite countertops, stainless steel appliances, hardwood floors, and a cozy fireplace — perfect for entertaining or relaxing with family. Enjoy gatherings on the massive rear deck, ideal for summer BBQs and outdoor fun.
Recent updates include a 2025 architectural roof, LVP flooring, and custom paint throughout.
Conveniently located near Historic Savage Mill, major routes, and plenty of shopping and dining options — this home truly offers the best of comfort and convenience.
Don't miss this Savage gem — schedule your showing today!
Location
State MD
County Howard
Zoning R12
Rooms
Other Rooms Living Room, Kitchen, Family Room
Basement Daylight, Full
Main Level Bedrooms 4
Interior
Interior Features Ceiling Fan(s), Kitchen - Island, Stove - Wood, Walk-in Closet(s), Wood Floors
Hot Water Natural Gas
Heating Forced Air, Wood Burn Stove
Cooling Central A/C
Flooring Hardwood, Ceramic Tile, Luxury Vinyl Plank
Fireplaces Number 1
Fireplaces Type Wood
Furnishings No
Fireplace Y
Heat Source Natural Gas
Laundry Dryer In Unit, Has Laundry, Lower Floor, Washer In Unit
Exterior
Parking Features Garage - Front Entry
Garage Spaces 2.0
Water Access N
Roof Type Architectural Shingle
Accessibility 2+ Access Exits
Total Parking Spaces 2
Garage Y
Building
Story 2
Foundation Block
Above Ground Finished SqFt 1398
Sewer Public Sewer
Water Public
Architectural Style Split Foyer
Level or Stories 2
Additional Building Above Grade, Below Grade
New Construction N
Schools
School District Howard County Public Schools
Others
Senior Community No
Tax ID 1406438652
Ownership Fee Simple
SqFt Source 2298
Acceptable Financing Cash, Conventional, FHA, VA
Listing Terms Cash, Conventional, FHA, VA
Financing Cash,Conventional,FHA,VA
Special Listing Condition Standard
Virtual Tour https://mls.truplace.com/Property/2143/139706









