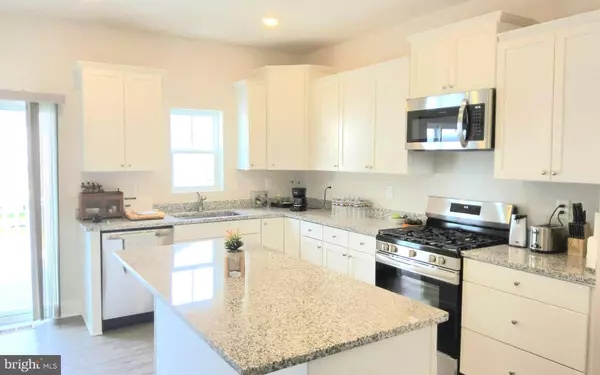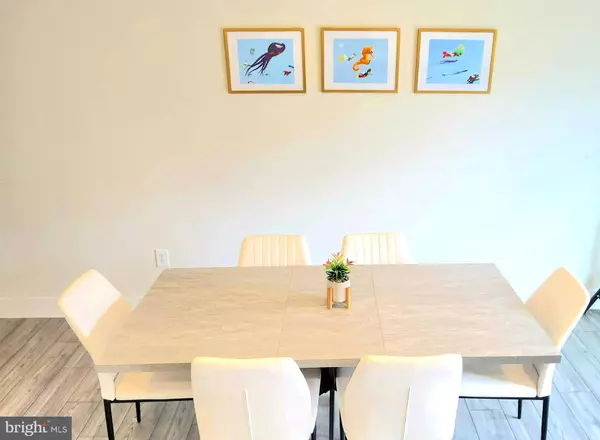
3 Beds
4 Baths
1,837 SqFt
3 Beds
4 Baths
1,837 SqFt
Key Details
Property Type Townhouse
Sub Type Interior Row/Townhouse
Listing Status Active
Purchase Type For Rent
Square Footage 1,837 sqft
Subdivision Plantation Lakes
MLS Listing ID DESU2098178
Style Coastal,Contemporary
Bedrooms 3
Full Baths 3
Half Baths 1
HOA Fees $185/mo
HOA Y/N Y
Abv Grd Liv Area 1,837
Year Built 2024
Lot Size 100.380 Acres
Acres 100.38
Lot Dimensions 0.00 x 0.00
Property Sub-Type Interior Row/Townhouse
Source BRIGHT
Property Description
Close to the Delaware Beaches, shopping, dining and entertainment. Apply through rent spree today!
https://apply.link/fu0fV2c
Applicants must apply prior to showings through rent-spree (Fee 49.00 application fee) SPECIAL CLAUSES: 1) No smoking permitted inside 2) Renters insurance is required 3) Pet(s) permitted with owner approval and pet deposit 4) Tenant pays all utilities including water, sewer, trash and gas 5) No alterations to home or grounds without written permission from Landlord 6) Tenant responsible for replacement of batteries, bulbs, or filters in the property during tenancy 7) Property has access to HOA and orientation is required by the renter 8) Tenant required to change HVAC filters at least quarterly or as recommended by manufacturer 9) Ice makers/garbage disposals will be repaired at the owners discretion 10) Clogged drains resulting from tenants actions will be repaired at tenants expense 11) Property has public sewer. Tenant is prohibited from flushing cat litter, cleaning products, feminine hygiene products, diapers, cleaning wipes, tissue papers, paper towels, and other foreign objects down the toilet 12) Special move-in procedures apply 1)3 Tenant pays all utilities not provided by the HOA/Condo Association 15) Town/City/Association of Plantation Lakes regulations apply 16) Association amenities available to tenant. Any lost pass or key charges will be paid by the tenant
Location
State DE
County Sussex
Area Dagsboro Hundred (31005)
Zoning TN
Interior
Hot Water Natural Gas, Tankless
Heating Forced Air
Cooling Central A/C
Furnishings Partially
Fireplace N
Heat Source Natural Gas
Exterior
Parking Features Garage - Front Entry, Garage Door Opener
Garage Spaces 1.0
Amenities Available Bike Trail, Club House, Dining Rooms, Exercise Room, Fitness Center, Game Room, Golf Course, Golf Course Membership Available, Jog/Walk Path, Lake, Meeting Room, Party Room, Picnic Area, Pool - Outdoor, Shuffleboard, Swimming Pool, Tennis Courts, Tot Lots/Playground, Volleyball Courts
Water Access N
Accessibility None
Attached Garage 1
Total Parking Spaces 1
Garage Y
Building
Story 3
Foundation Slab
Above Ground Finished SqFt 1837
Sewer No Septic System
Water Community
Architectural Style Coastal, Contemporary
Level or Stories 3
Additional Building Above Grade, Below Grade
New Construction N
Schools
School District Indian River
Others
Pets Allowed Y
HOA Fee Include Trash,Recreation Facility,Common Area Maintenance,Health Club,Pool(s)
Senior Community No
Tax ID 133-20.00-512.00
Ownership Other
SqFt Source 1837
Pets Allowed Case by Case Basis, Number Limit, Pet Addendum/Deposit, Size/Weight Restriction









