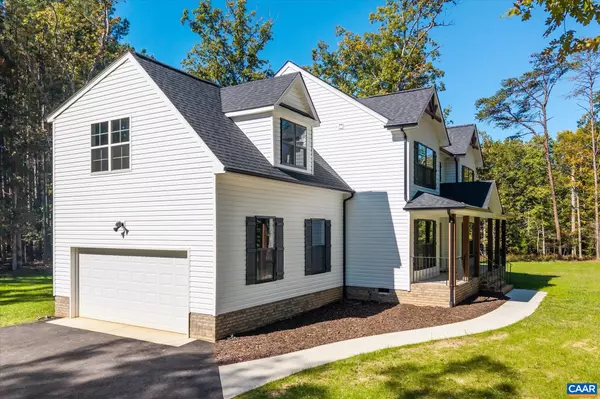
4 Beds
3 Baths
2,462 SqFt
4 Beds
3 Baths
2,462 SqFt
Key Details
Property Type Single Family Home
Sub Type Detached
Listing Status Active
Purchase Type For Sale
Square Footage 2,462 sqft
Price per Sqft $303
Subdivision Bowlers Mill Lake Estates
MLS Listing ID 669892
Style Other
Bedrooms 4
Full Baths 2
Half Baths 1
HOA Y/N N
Abv Grd Liv Area 2,462
Year Built 2025
Annual Tax Amount $4,574
Tax Year 2024
Lot Size 5.510 Acres
Acres 5.51
Property Sub-Type Detached
Source CAAR
Property Description
Location
State VA
County Louisa
Zoning RR
Rooms
Other Rooms Full Bath, Half Bath, Additional Bedroom
Interior
Heating Central, Heat Pump(s)
Cooling Central A/C
Flooring Carpet
Fireplaces Type Gas/Propane
Equipment Washer/Dryer Hookups Only
Fireplace N
Window Features Double Hung,Insulated,Low-E
Appliance Washer/Dryer Hookups Only
Exterior
Roof Type Architectural Shingle
Accessibility None
Garage N
Building
Lot Description Sloping, Partly Wooded
Story 2
Foundation Brick/Mortar, Block
Above Ground Finished SqFt 2462
Sewer Septic Exists
Water Well
Architectural Style Other
Level or Stories 2
Additional Building Above Grade, Below Grade
New Construction N
Schools
Elementary Schools Trevilians
Middle Schools Louisa
High Schools Louisa
School District Louisa County Public Schools
Others
Ownership Other
SqFt Source 2462
Special Listing Condition Standard
Virtual Tour https://youtu.be/8SNht7vn9Wc









