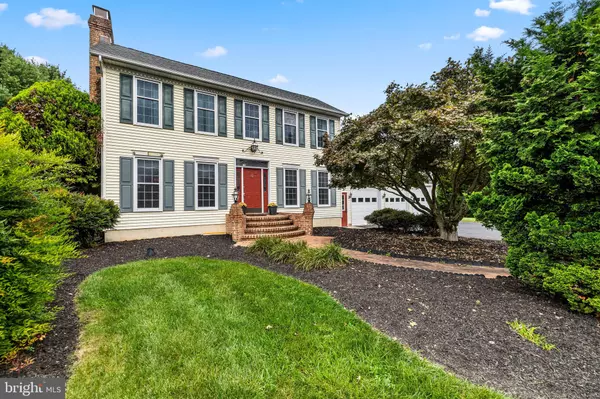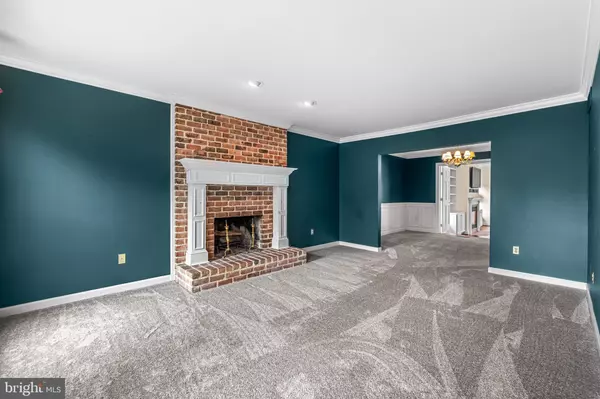
4 Beds
4 Baths
3,753 SqFt
4 Beds
4 Baths
3,753 SqFt
Open House
Sun Oct 19, 11:00am - 1:00pm
Key Details
Property Type Single Family Home
Sub Type Detached
Listing Status Active
Purchase Type For Sale
Square Footage 3,753 sqft
Price per Sqft $223
Subdivision Monkton
MLS Listing ID MDBC2142658
Style Colonial
Bedrooms 4
Full Baths 4
HOA Y/N N
Abv Grd Liv Area 3,213
Year Built 1988
Available Date 2025-10-11
Annual Tax Amount $7,232
Tax Year 2024
Lot Size 1.240 Acres
Acres 1.24
Lot Dimensions 3.00 x
Property Sub-Type Detached
Source BRIGHT
Property Description
The main level offers generous formal living and dining rooms, a first-floor office, and a kitchen with a center island, GE Monogram Refrigerator and gas cooking. The kitchen opens to a warm and inviting family room featuring gleaming hardwood floors, custom built-ins, and a cherry and mahogany bar, perfect for entertaining. Sliders lead to a serene covered porch overlooking the level backyard with exterior bar seating, built-in grill, and a private in-ground pool - your own retreat.
Upstairs, you'll find the original primary suite, convenient laundry, and two additional bedrooms that share a Jack-and-Jill bath. The lower level provides excellent hobby or recreation space, while the oversized three-car garage offers ample storage and convenience.
Beautifully maintained and perfectly located, this home offers a unique and flexible floor plan!
Location
State MD
County Baltimore
Zoning RESIDENTIAL
Rooms
Other Rooms Living Room, Dining Room, Primary Bedroom, Bedroom 3, Bedroom 4, Kitchen, Family Room, Foyer, Office, Recreation Room, Utility Room, Bathroom 3, Primary Bathroom, Full Bath
Basement Partially Finished, Connecting Stairway, Interior Access
Interior
Interior Features Additional Stairway, Bar, Bathroom - Jetted Tub, Bathroom - Stall Shower, Bathroom - Tub Shower, Built-Ins, Carpet, Ceiling Fan(s), Chair Railings, Crown Moldings, Family Room Off Kitchen, Formal/Separate Dining Room, Kitchen - Eat-In, Kitchen - Island, Pantry, Primary Bath(s), Recessed Lighting, Skylight(s), Upgraded Countertops, Wainscotting, Walk-in Closet(s), Wood Floors
Hot Water Electric
Heating Heat Pump(s)
Cooling Ceiling Fan(s), Central A/C, Heat Pump(s)
Flooring Hardwood, Carpet, Ceramic Tile, Engineered Wood
Fireplaces Number 3
Fireplaces Type Fireplace - Glass Doors, Gas/Propane, Mantel(s), Wood
Inclusions Built-in Primary Bathroom Refrigerator, Great Room TV, Primary Bedroom TV
Equipment Cooktop, Dishwasher, Disposal, Dryer, Exhaust Fan, Microwave, Oven - Wall, Oven - Double, Refrigerator, Stainless Steel Appliances, Washer, Water Heater
Fireplace Y
Window Features Screens,Skylights
Appliance Cooktop, Dishwasher, Disposal, Dryer, Exhaust Fan, Microwave, Oven - Wall, Oven - Double, Refrigerator, Stainless Steel Appliances, Washer, Water Heater
Heat Source Electric
Laundry Upper Floor
Exterior
Exterior Feature Porch(es), Patio(s)
Parking Features Garage - Front Entry, Garage Door Opener, Inside Access, Oversized
Garage Spaces 8.0
Pool Gunite, Fenced, In Ground
Utilities Available Cable TV
Water Access N
View Trees/Woods
Roof Type Architectural Shingle
Accessibility None
Porch Porch(es), Patio(s)
Attached Garage 3
Total Parking Spaces 8
Garage Y
Building
Lot Description Backs to Trees, Corner, Front Yard, Rear Yard
Story 3
Foundation Concrete Perimeter
Above Ground Finished SqFt 3213
Sewer On Site Septic
Water Well
Architectural Style Colonial
Level or Stories 3
Additional Building Above Grade, Below Grade
Structure Type Dry Wall
New Construction N
Schools
Elementary Schools Sparks
Middle Schools Hereford
High Schools Hereford
School District Baltimore County Public Schools
Others
Senior Community No
Tax ID 04072000009524
Ownership Fee Simple
SqFt Source 3753
Special Listing Condition Standard









