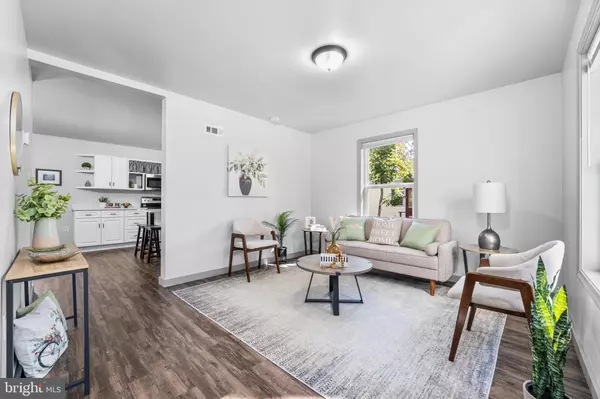
4 Beds
2 Baths
1,937 SqFt
4 Beds
2 Baths
1,937 SqFt
Key Details
Property Type Single Family Home
Sub Type Detached
Listing Status Under Contract
Purchase Type For Sale
Square Footage 1,937 sqft
Price per Sqft $203
Subdivision Green Ridge
MLS Listing ID PADE2097514
Style Colonial
Bedrooms 4
Full Baths 2
HOA Y/N N
Abv Grd Liv Area 1,937
Year Built 2025
Available Date 2025-10-16
Annual Tax Amount $4,111
Tax Year 2024
Lot Size 6,098 Sqft
Acres 0.14
Lot Dimensions 60.00 x 100.00
Property Sub-Type Detached
Source BRIGHT
Property Description
Step inside to find an inviting open layout with abundant natural light. The updated kitchen boasts brand-new appliances, ample cabinetry, and seamless flow into the dining and living areas, perfect for entertaining.
The fully finished walkout basement expands your living options, offering the ideal space for a family room, home office, gym or guest suite.
Conveniently located near shopping, dining, and commuter routes, this home truly has it all.
Move-in ready and waiting for it's next chapter. Don't miss your chance to make it yours!
Location
State PA
County Delaware
Area Aston Twp (10402)
Zoning R-10
Rooms
Basement Fully Finished
Main Level Bedrooms 1
Interior
Hot Water Electric
Heating Central, Forced Air
Cooling Central A/C
Flooring Luxury Vinyl Plank, Tile/Brick
Inclusions Washer, dryer, refrigerator
Fireplace N
Heat Source Electric
Exterior
Water Access N
Roof Type Metal
Accessibility Other
Garage N
Building
Story 2
Foundation Block, Slab
Above Ground Finished SqFt 1937
Sewer Public Sewer
Water Public
Architectural Style Colonial
Level or Stories 2
Additional Building Above Grade, Below Grade
New Construction Y
Schools
Middle Schools Northley
High Schools Sun Valley
School District Penn-Delco
Others
Senior Community No
Tax ID 02-00-01523-00
Ownership Fee Simple
SqFt Source 1937
Acceptable Financing Cash, Conventional, FHA, VA
Listing Terms Cash, Conventional, FHA, VA
Financing Cash,Conventional,FHA,VA
Special Listing Condition Standard









