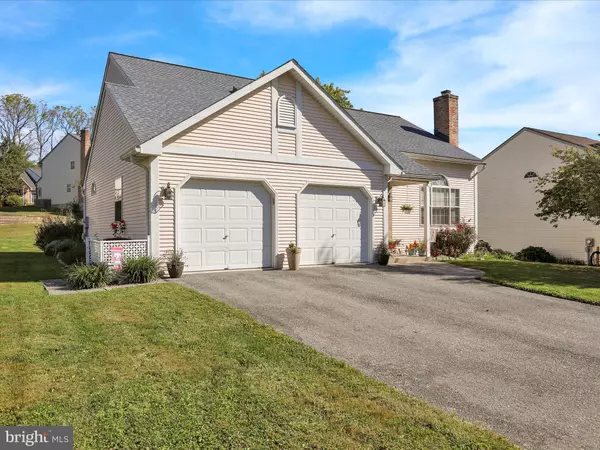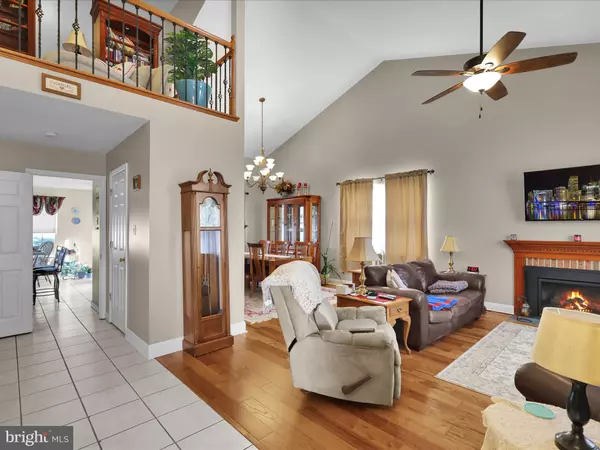
3 Beds
3 Baths
2,026 SqFt
3 Beds
3 Baths
2,026 SqFt
Key Details
Property Type Single Family Home
Sub Type Detached
Listing Status Pending
Purchase Type For Sale
Square Footage 2,026 sqft
Price per Sqft $180
Subdivision Saddlebrook
MLS Listing ID PABK2063928
Style Contemporary
Bedrooms 3
Full Baths 2
Half Baths 1
HOA Fees $170/ann
HOA Y/N Y
Abv Grd Liv Area 2,026
Year Built 1994
Available Date 2025-10-17
Annual Tax Amount $6,859
Tax Year 2025
Lot Size 0.280 Acres
Acres 0.28
Lot Dimensions 0.00 x 0.00
Property Sub-Type Detached
Source BRIGHT
Property Description
Welcome to this exquisite three-bedroom, two-and-a-half-bathroom single-family residence nestled within the highly coveted Wilson School District. As you enter, you are immediately greeted by an inviting open living room, accentuated by a cozy gas fireplace, elegant hardwood floors, and soaring cathedral ceilings that create an atmosphere of warmth and sophistication. The adjoining dining room seamlessly integrates with the living space, facilitating effortless interaction for both family gatherings and entertaining guests.
The heart of this home lies in the spacious eat-in kitchen, featuring a central island and modern stainless steel appliances, offering ample room for culinary pursuits and social gatherings. Step through the sliding doors to discover the Azek deck, perfectly designed for outdoor relaxation while overlooking the serene backyard.
Completing the first floor, the main bedroom suite serves as a tranquil retreat, complete with a private bath for your convenience. Ascend to the second floor, where a loft area immediately captures your attention, providing a serene reading nook that overlooks the living room below. This level also includes two well-proportioned bedrooms and an additional room currently utilized as an office, accommodating a variety of lifestyle needs.
Situated in close proximity to major roadways, restaurants, and shopping venues, this exceptional home combines comfort, functionality, and an enviable location. Don't miss the opportunity to make this remarkable property your own.
Location
State PA
County Berks
Area Lower Heidelberg Twp (10249)
Zoning RES
Rooms
Other Rooms Living Room, Dining Room, Primary Bedroom, Bedroom 2, Kitchen, Bedroom 1, Office, Bathroom 1
Basement Full, Poured Concrete, Unfinished
Main Level Bedrooms 1
Interior
Interior Features Bathroom - Tub Shower, Breakfast Area, Carpet, Ceiling Fan(s), Combination Dining/Living, Dining Area, Entry Level Bedroom, Kitchen - Eat-In, Kitchen - Island, Pantry, Primary Bath(s), Skylight(s), Walk-in Closet(s), Window Treatments, Wood Floors
Hot Water Natural Gas
Heating Forced Air
Cooling Central A/C
Flooring Carpet, Hardwood, Tile/Brick, Vinyl
Fireplaces Number 1
Fireplaces Type Gas/Propane, Mantel(s)
Inclusions Washer, Dryer, Refrigerator, Stove, TV's in living room and main bedroom
Equipment Dishwasher, Dryer - Electric, Microwave, Oven/Range - Electric, Refrigerator, Stainless Steel Appliances, Washer, Water Conditioner - Owned, Water Heater
Fireplace Y
Appliance Dishwasher, Dryer - Electric, Microwave, Oven/Range - Electric, Refrigerator, Stainless Steel Appliances, Washer, Water Conditioner - Owned, Water Heater
Heat Source Natural Gas
Laundry Main Floor
Exterior
Exterior Feature Deck(s), Porch(es)
Parking Features Garage Door Opener
Garage Spaces 4.0
Utilities Available Cable TV, Phone
Water Access N
Roof Type Pitched,Shingle
Accessibility None
Porch Deck(s), Porch(es)
Attached Garage 2
Total Parking Spaces 4
Garage Y
Building
Story 2
Foundation Concrete Perimeter
Above Ground Finished SqFt 2026
Sewer Public Sewer
Water Public
Architectural Style Contemporary
Level or Stories 2
Additional Building Above Grade, Below Grade
Structure Type Cathedral Ceilings,Dry Wall
New Construction N
Schools
High Schools Wilson
School District Wilson
Others
HOA Fee Include Common Area Maintenance
Senior Community No
Tax ID 49-4367-03-20-8658
Ownership Fee Simple
SqFt Source 2026
Acceptable Financing Conventional, VA, FHA 203(b), Cash
Listing Terms Conventional, VA, FHA 203(b), Cash
Financing Conventional,VA,FHA 203(b),Cash
Special Listing Condition Standard









