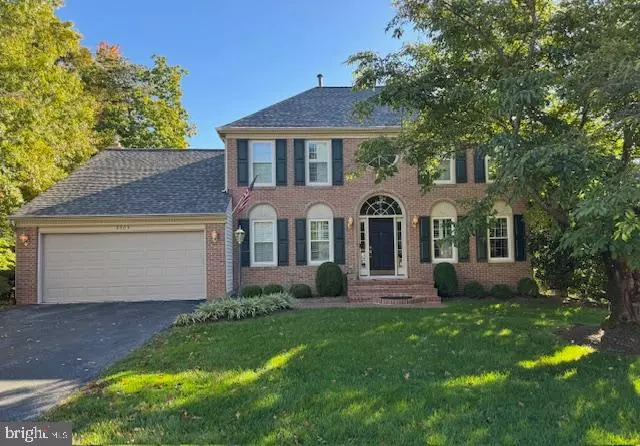
5 Beds
4 Baths
3,568 SqFt
5 Beds
4 Baths
3,568 SqFt
Key Details
Property Type Single Family Home
Sub Type Detached
Listing Status Coming Soon
Purchase Type For Sale
Square Footage 3,568 sqft
Price per Sqft $308
Subdivision Crosspointe
MLS Listing ID VAFX2274730
Style Colonial
Bedrooms 5
Full Baths 3
Half Baths 1
HOA Fees $270/qua
HOA Y/N Y
Abv Grd Liv Area 2,468
Year Built 1988
Available Date 2025-10-30
Annual Tax Amount $11,233
Tax Year 2025
Lot Size 0.271 Acres
Acres 0.27
Property Sub-Type Detached
Source BRIGHT
Property Description
Welcome to 8605 Eagle Glen Terrace—a beautifully updated Fairfax Station colonial offering style, function, and thoughtful upgrades throughout. Set on a private, tree-lined lot with mature evergreens and a fully fenced backyard, this home combines timeless charm with modern comfort.
Interior Highlights
Every inch of this home has been refreshed with attention to detail:
Entire home updated with new brushed bronze door knobs and hinges, fresh carpet, and new outlet and light switch covers
Walls and trim freshly painted throughout, including kids' bedrooms and main-level living areas
The staircase and banister feature an elegant two-tone update with black rails and white spindles
Vaulted ceilings and abundant natural light create an open, airy feel
Built-in bookcases, crown molding, recessed lighting, hardwood floors, shiplap accents, and granite surfaces enhance the home's refined design
Main-level laundry, walk-in closets, and stainless steel appliances provide both convenience and luxury
Gourmet Kitchen
A stunning transformation includes:
Freshly painted cabinets and bookshelf with new hardware
Cleaned grout, updated light fixture, and painted railing to coordinate beautifully
Opens to a bright breakfast area and family room—ideal for entertaining
Main-Level Living
Refinished hardwood floors in the family room and a new ceiling fan
Dining room refreshed with a new chandelier and repaired wall for a clean, modern finish
Powder room fully renovated with a new vanity, mirror, light fixture, and fresh paint
Upper Level Retreat
Upstairs, you'll find four spacious bedrooms and two fully renovated bathrooms featuring new tile, vanities, lighting, and fixtures. The primary suite offers a beautifully refreshed bathroom with epoxy-sealed counters, new hardware, and updated lighting over the soaking tub.
Finished Walkout Basement
The fully finished lower level provides an office, den, storage room, and a fully renovated bathroom. With exterior walkout access, it's perfect for guests, a home gym, or additional living space.
Exterior Upgrades
Curb appeal and outdoor living have been elevated:
Power washed and repainted deck and patio
Repainted shutters and front door in black for a sophisticated contrast
Updated exterior lighting in front and back
New flooring in the storage shed
Mature trees and privacy fencing complete the serene backyard retreat
Major Systems
Roof: 1 year old
Windows: Approx. 10 years old
HVAC: Approx. 15 years old
Hot Water Heater: Approx. 15 years old
This home is truly move-in ready, offering a blend of classic Fairfax Station character and modern updates throughout. With over 3,500 square feet of finished living space, a fully fenced yard, and private wooded views, 8605 Eagle Glen Terrace is the perfect blend of comfort, style, and sophistication.
Location
State VA
County Fairfax
Zoning 301
Rooms
Basement Fully Finished, Outside Entrance
Interior
Interior Features Built-Ins, Crown Moldings, Recessed Lighting, Wood Floors, Walk-in Closet(s), Carpet, Skylight(s)
Hot Water Natural Gas
Heating Forced Air
Cooling Ceiling Fan(s), Central A/C
Fireplaces Number 1
Fireplaces Type Gas/Propane, Screen
Inclusions Plantation Shuttered Window
Equipment Stainless Steel Appliances, Built-In Microwave, Dryer, Washer, Cooktop, Dishwasher, Disposal, Humidifier, Refrigerator, Icemaker
Furnishings No
Fireplace Y
Appliance Stainless Steel Appliances, Built-In Microwave, Dryer, Washer, Cooktop, Dishwasher, Disposal, Humidifier, Refrigerator, Icemaker
Heat Source Natural Gas
Laundry Main Floor
Exterior
Exterior Feature Deck(s), Patio(s)
Parking Features Built In, Additional Storage Area, Garage - Front Entry, Garage Door Opener
Garage Spaces 2.0
Fence Partially
Amenities Available Tennis Courts, Jog/Walk Path, Pool - Outdoor
Water Access N
View Trees/Woods
Roof Type Hip,Shingle
Accessibility Other
Porch Deck(s), Patio(s)
Attached Garage 2
Total Parking Spaces 2
Garage Y
Building
Lot Description Landscaping, Trees/Wooded
Story 3
Foundation Slab
Above Ground Finished SqFt 2468
Sewer Public Septic
Water Public
Architectural Style Colonial
Level or Stories 3
Additional Building Above Grade, Below Grade
New Construction N
Schools
Elementary Schools Silverbrook
Middle Schools South County
High Schools South County
School District Fairfax County Public Schools
Others
HOA Fee Include Pool(s)
Senior Community No
Tax ID 0973 06 0001
Ownership Fee Simple
SqFt Source 3568
Acceptable Financing Cash, Conventional, FHA, VA
Listing Terms Cash, Conventional, FHA, VA
Financing Cash,Conventional,FHA,VA
Special Listing Condition Standard




