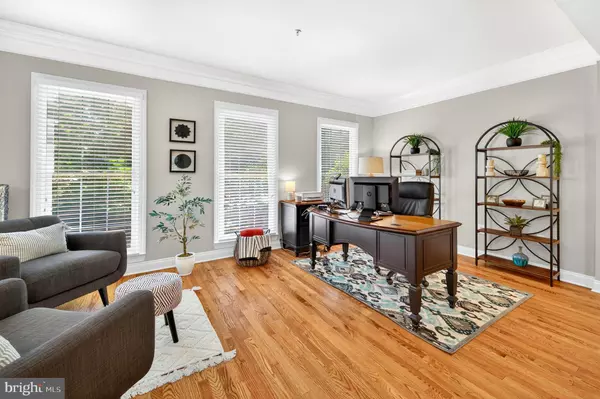
4 Beds
5 Baths
3,012 SqFt
4 Beds
5 Baths
3,012 SqFt
Key Details
Property Type Townhouse
Sub Type End of Row/Townhouse
Listing Status Pending
Purchase Type For Sale
Square Footage 3,012 sqft
Price per Sqft $312
Subdivision River Creek
MLS Listing ID VALO2105136
Style Other
Bedrooms 4
Full Baths 3
Half Baths 2
HOA Fees $249/mo
HOA Y/N Y
Abv Grd Liv Area 3,012
Year Built 2001
Available Date 2025-10-22
Annual Tax Amount $6,355
Tax Year 2025
Lot Size 3,485 Sqft
Acres 0.08
Property Sub-Type End of Row/Townhouse
Source BRIGHT
Property Description
River Creek Offerings: Club House, Dining, Tennis, Pickleball, 3 outdoor pools, trails, fitness center, tot lots, Potomac River Frontage and Kayak Launch. Golf memberships available.
Updates:
2025 - Replaced Bricks and Mortar on front steps, New Loft Door, New Disposal, New Door from Garage to Basement, Railings and Fence Painted, New Family Room Paint. 2024 New Washer, Dryer, Dishwasher, Microwave, Window Treatments, New Half Bath Exhaust Fan. 2023 – New LVP Floors in basement, New Custom Built-ins, New Feature wall, New toilet, New sink, New Shiplap in basement bath. 2022- New Roof, New Exterior Trim refinished, painted and caulked. Hardwoods Refinished. New Carpet in 3 Bedrooms, New Hardwood on Stairs and bedroom level hallway, All new Attic insulation, Attic Sealed., New Board & Batten feature wall, Fresh Paint throughout. 2021 - New Lighting. 2020 - New 9 ft kitchen island with white granite countertop, New Italian tile backsplash, New Beverage Refrigerator, New Black Granite Countertops, New Counter Depth Refrigerator, All New Appliances, New Sink, New Lighting, New Pantry pull-out shelving, New pull-out trash and recycling cabinets. 2021-New Recessed Lighting in Basement.
Location
State VA
County Loudoun
Zoning PDH3
Rooms
Other Rooms Living Room, Dining Room, Primary Bedroom, Bedroom 2, Bedroom 3, Bedroom 4, Kitchen, Family Room, Recreation Room, Primary Bathroom, Full Bath, Half Bath
Basement Fully Finished, Garage Access, Interior Access, Outside Entrance
Interior
Interior Features Bathroom - Soaking Tub, Bathroom - Stall Shower, Bathroom - Tub Shower, Built-Ins, Carpet, Ceiling Fan(s), Chair Railings, Crown Moldings, Family Room Off Kitchen, Floor Plan - Open, Kitchen - Island, Recessed Lighting, Upgraded Countertops, Walk-in Closet(s), Window Treatments, Wood Floors
Hot Water Natural Gas
Heating Forced Air, Heat Pump(s), Zoned
Cooling Central A/C, Ceiling Fan(s), Zoned
Flooring Hardwood, Ceramic Tile, Carpet
Fireplaces Number 1
Fireplaces Type Gas/Propane
Equipment Built-In Microwave, Cooktop, Dishwasher, Disposal, Dryer, Exhaust Fan, Extra Refrigerator/Freezer, Icemaker, Oven - Wall, Refrigerator, Stainless Steel Appliances, Washer, Water Heater
Fireplace Y
Appliance Built-In Microwave, Cooktop, Dishwasher, Disposal, Dryer, Exhaust Fan, Extra Refrigerator/Freezer, Icemaker, Oven - Wall, Refrigerator, Stainless Steel Appliances, Washer, Water Heater
Heat Source Natural Gas, Electric
Exterior
Exterior Feature Deck(s), Patio(s)
Parking Features Garage - Front Entry, Garage Door Opener
Garage Spaces 4.0
Fence Rear
Amenities Available Bar/Lounge, Basketball Courts, Bike Trail, Boat Ramp, Club House, Common Grounds, Fitness Center, Gated Community, Golf Course Membership Available, Jog/Walk Path, Lake, Pool - Outdoor, Tennis Courts, Tot Lots/Playground, Volleyball Courts, Dining Rooms, Water/Lake Privileges
Water Access N
View Trees/Woods, Creek/Stream
Accessibility None
Porch Deck(s), Patio(s)
Attached Garage 2
Total Parking Spaces 4
Garage Y
Building
Lot Description Backs to Trees, Rear Yard, Stream/Creek
Story 4
Foundation Concrete Perimeter
Above Ground Finished SqFt 3012
Sewer Public Sewer
Water Public
Architectural Style Other
Level or Stories 4
Additional Building Above Grade, Below Grade
New Construction N
Schools
Middle Schools Harper Park
High Schools Heritage
School District Loudoun County Public Schools
Others
HOA Fee Include Common Area Maintenance,Management,Security Gate,Trash,Reserve Funds,Snow Removal
Senior Community No
Tax ID 080366189000
Ownership Fee Simple
SqFt Source 3012
Special Listing Condition Standard
Virtual Tour https://tours.codeflight.llc/idx/292544









