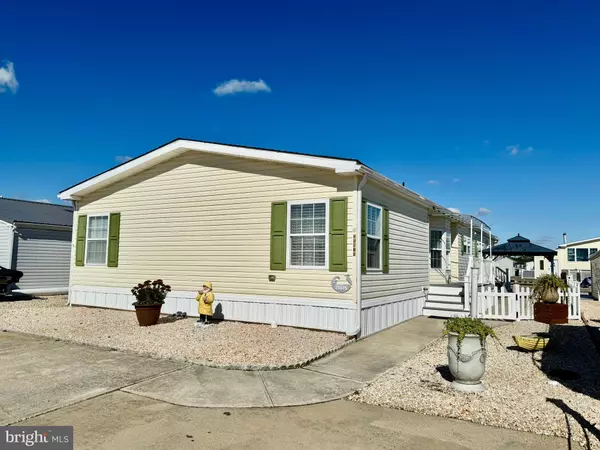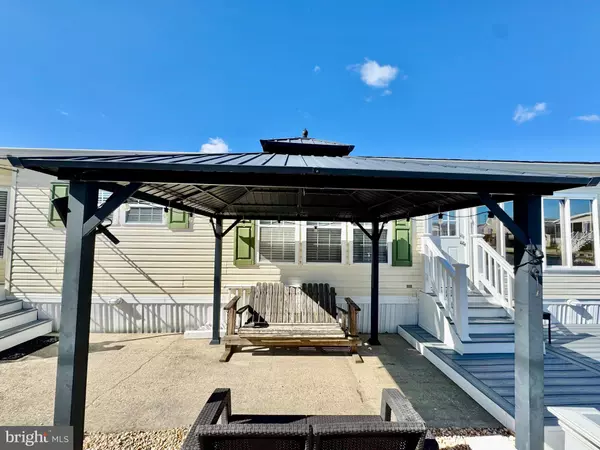
3 Beds
2 Baths
1,904 SqFt
3 Beds
2 Baths
1,904 SqFt
Key Details
Property Type Manufactured Home
Sub Type Manufactured
Listing Status Coming Soon
Purchase Type For Sale
Square Footage 1,904 sqft
Price per Sqft $118
Subdivision Mariners Cove
MLS Listing ID DESU2098748
Style Modular/Pre-Fabricated
Bedrooms 3
Full Baths 2
HOA Fees $20/ann
HOA Y/N Y
Abv Grd Liv Area 1,904
Land Lease Amount 1565.0
Land Lease Frequency Monthly
Year Built 1994
Available Date 2025-10-28
Annual Tax Amount $322
Tax Year 2025
Property Sub-Type Manufactured
Source BRIGHT
Property Description
Location
State DE
County Sussex
Area Indian River Hundred (31008)
Zoning RESIDENTIAL
Rooms
Main Level Bedrooms 3
Interior
Interior Features Bar, Bathroom - Tub Shower, Bathroom - Stall Shower, Bathroom - Soaking Tub, Breakfast Area, Carpet, Ceiling Fan(s), Combination Kitchen/Dining, Combination Dining/Living, Dining Area, Entry Level Bedroom, Kitchen - Island, Kitchen - Table Space, Pantry, Primary Bath(s), Walk-in Closet(s), Window Treatments
Hot Water Electric
Heating Forced Air
Cooling Central A/C
Flooring Carpet, Luxury Vinyl Plank
Fireplaces Number 1
Equipment Dishwasher, Dryer, Oven/Range - Electric, Range Hood, Refrigerator, Stainless Steel Appliances, Washer, Water Heater
Furnishings No
Fireplace Y
Appliance Dishwasher, Dryer, Oven/Range - Electric, Range Hood, Refrigerator, Stainless Steel Appliances, Washer, Water Heater
Heat Source Propane - Leased
Laundry Main Floor
Exterior
Exterior Feature Deck(s), Enclosed, Porch(es), Patio(s)
Garage Spaces 3.0
Amenities Available Pool - Outdoor, Marina/Marina Club
Water Access Y
View Canal
Accessibility Other
Porch Deck(s), Enclosed, Porch(es), Patio(s)
Total Parking Spaces 3
Garage N
Building
Story 1
Foundation Crawl Space, Pillar/Post/Pier
Above Ground Finished SqFt 1904
Sewer Public Sewer
Water Public
Architectural Style Modular/Pre-Fabricated
Level or Stories 1
Additional Building Above Grade, Below Grade
New Construction N
Schools
Elementary Schools Long Neck
Middle Schools Sussex Central
High Schools Sussex Central
School District Indian River
Others
Pets Allowed Y
HOA Fee Include Pool(s)
Senior Community No
Tax ID 234-25.00-4.00-43056
Ownership Land Lease
SqFt Source 1904
Acceptable Financing Cash, Conventional
Listing Terms Cash, Conventional
Financing Cash,Conventional
Special Listing Condition Standard
Pets Allowed Cats OK, Dogs OK, Breed Restrictions









