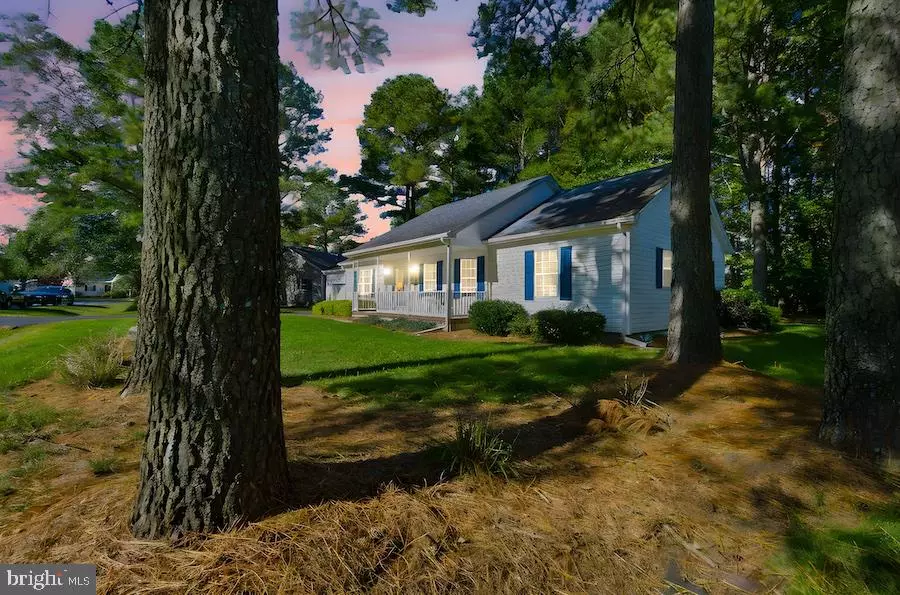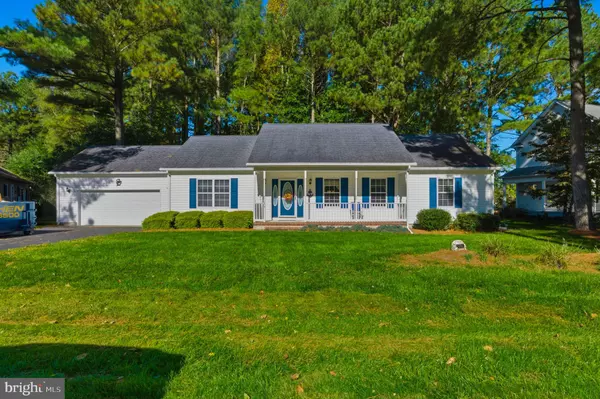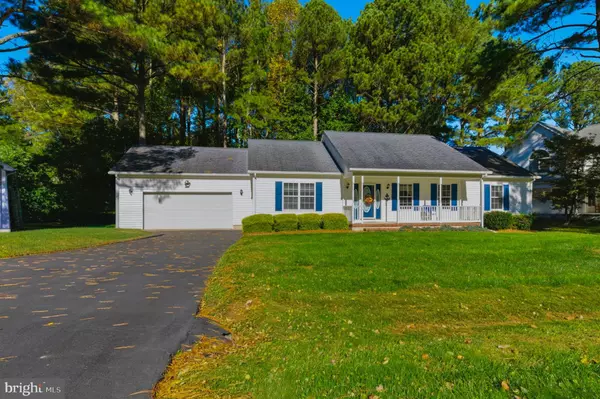
3 Beds
2 Baths
1,590 SqFt
3 Beds
2 Baths
1,590 SqFt
Key Details
Property Type Single Family Home
Sub Type Detached
Listing Status Active
Purchase Type For Sale
Square Footage 1,590 sqft
Price per Sqft $251
Subdivision Creeks End
MLS Listing ID DESU2099082
Style Ranch/Rambler
Bedrooms 3
Full Baths 2
HOA Fees $300/ann
HOA Y/N Y
Abv Grd Liv Area 1,590
Year Built 1999
Available Date 2025-10-23
Annual Tax Amount $821
Tax Year 2025
Lot Size 10,019 Sqft
Acres 0.23
Lot Dimensions 114.00 x 110.00
Property Sub-Type Detached
Source BRIGHT
Property Description
This inviting one-level home offers an effortless coastal lifestyle with 3 bedrooms, 2 baths, and a bright open floor plan designed for easy living and entertaining. Offered fully furnished, this home is truly turnkey—all contents convey with the sale, making it an ideal second home, weekend retreat, or full-time residence.
Relax and unwind on the screened-in porch, perfectly positioned to enjoy the private, wooded backyard and tranquil surroundings. A spacious two-car garage provides ample room for vehicles, storage, or your golf cart.
Located within walking distance to the community waterway and boat slips, Creeks End is one of Millsboro's premier golf cart-friendly, water-access neighborhoods. The community offers low HOA fees of just $300 per year and access to Guinea Creek, a picturesque tributary leading to Rehoboth Bay. Thirty-two boat slips are available to residents for an annual rate of $890 (please note: there is currently an approximate two-year waitlist, and availability is not guaranteed; however, boat storage in your driveway is permitted).
Ideally situated, you're just minutes from Paradise Grille, Paradise Pub, and Baywood Greens Golf Course, as well as a short drive to shopping, dining, and entertainment at the Tanger Outlets, Rehoboth Beach, and Lewes. Whether traveling by land or boat, you're only 13 miles from Delaware's award-winning beaches, offering the best of both tranquility and convenience.
Experience the perfect blend of coastal charm, privacy, and accessibility at 175 Teal Drive—where every day feels like a getaway.
Location
State DE
County Sussex
Area Indian River Hundred (31008)
Zoning MR
Rooms
Main Level Bedrooms 3
Interior
Interior Features Bathroom - Tub Shower, Bathroom - Stall Shower, Breakfast Area, Carpet, Ceiling Fan(s), Combination Kitchen/Dining, Family Room Off Kitchen, Floor Plan - Open, Kitchen - Eat-In, Primary Bath(s), Sprinkler System, Window Treatments
Hot Water Electric
Heating Central
Cooling Central A/C
Flooring Carpet, Ceramic Tile, Laminated
Inclusions All appliances, entire contents in the home
Equipment Built-In Range, Disposal, Dishwasher, Dryer, Oven - Self Cleaning, Oven/Range - Electric, Refrigerator, Washer, Water Heater
Furnishings Yes
Fireplace N
Window Features Energy Efficient
Appliance Built-In Range, Disposal, Dishwasher, Dryer, Oven - Self Cleaning, Oven/Range - Electric, Refrigerator, Washer, Water Heater
Heat Source Electric
Laundry Main Floor
Exterior
Exterior Feature Enclosed, Porch(es)
Parking Features Garage - Front Entry, Garage - Rear Entry, Garage Door Opener, Inside Access
Garage Spaces 4.0
Water Access N
Roof Type Architectural Shingle
Accessibility None
Porch Enclosed, Porch(es)
Attached Garage 2
Total Parking Spaces 4
Garage Y
Building
Lot Description Backs to Trees, Front Yard
Story 1
Foundation Block
Above Ground Finished SqFt 1590
Sewer Public Sewer
Water Public
Architectural Style Ranch/Rambler
Level or Stories 1
Additional Building Above Grade, Below Grade
Structure Type Dry Wall
New Construction N
Schools
Elementary Schools Long Neck
High Schools Indian River
School District Indian River
Others
HOA Fee Include Common Area Maintenance,Snow Removal
Senior Community No
Tax ID 234-24.00-376.00
Ownership Fee Simple
SqFt Source 1590
Security Features Electric Alarm,Monitored,Security System,Smoke Detector
Special Listing Condition Standard









