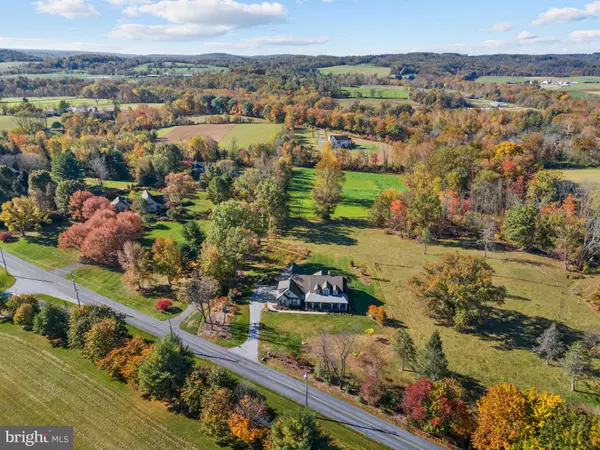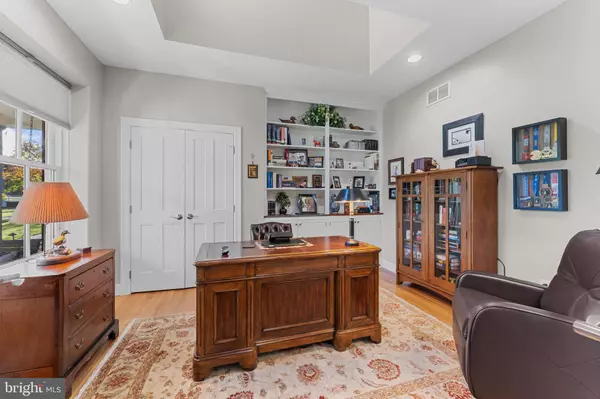
4 Beds
5 Baths
4,000 SqFt
4 Beds
5 Baths
4,000 SqFt
Key Details
Property Type Single Family Home
Sub Type Detached
Listing Status Coming Soon
Purchase Type For Sale
Square Footage 4,000 sqft
Price per Sqft $424
Subdivision None Available
MLS Listing ID PACT2112172
Style Traditional,Cape Cod
Bedrooms 4
Full Baths 4
Half Baths 1
HOA Y/N N
Abv Grd Liv Area 4,000
Year Built 2021
Available Date 2025-10-25
Annual Tax Amount $24,482
Tax Year 2025
Lot Size 1.290 Acres
Acres 1.29
Property Sub-Type Detached
Source BRIGHT
Property Description
Location
State PA
County Chester
Area East Vincent Twp (10321)
Zoning RESI
Rooms
Other Rooms Living Room, Primary Bedroom, Bedroom 2, Bedroom 3, Kitchen, Breakfast Room, Bedroom 1, Sun/Florida Room, Great Room, Laundry, Office, Primary Bathroom, Full Bath, Half Bath
Basement Full, Unfinished
Main Level Bedrooms 3
Interior
Hot Water Electric
Heating Forced Air
Cooling Central A/C
Fireplaces Number 1
Fireplaces Type Stone, Wood
Fireplace Y
Heat Source Geo-thermal
Laundry Main Floor
Exterior
Parking Features Built In, Garage - Side Entry, Garage Door Opener, Inside Access
Garage Spaces 2.0
Water Access N
View Scenic Vista
Accessibility Grab Bars Mod, Level Entry - Main, No Stairs, Roll-in Shower
Attached Garage 2
Total Parking Spaces 2
Garage Y
Building
Story 1
Foundation Concrete Perimeter
Above Ground Finished SqFt 4000
Sewer On Site Septic
Water Well
Architectural Style Traditional, Cape Cod
Level or Stories 1
Additional Building Above Grade, Below Grade
New Construction N
Schools
Elementary Schools East Vincent
Middle Schools Owen J Roberts
High Schools Owen J Roberts
School District Owen J Roberts
Others
Senior Community No
Tax ID 21-05 -0199.0200
Ownership Fee Simple
SqFt Source 4000
Special Listing Condition Standard
Virtual Tour https://app.leftbankreps.com/videos/019a08db-dda7-70f4-9a5e-17a89fba3f0c









