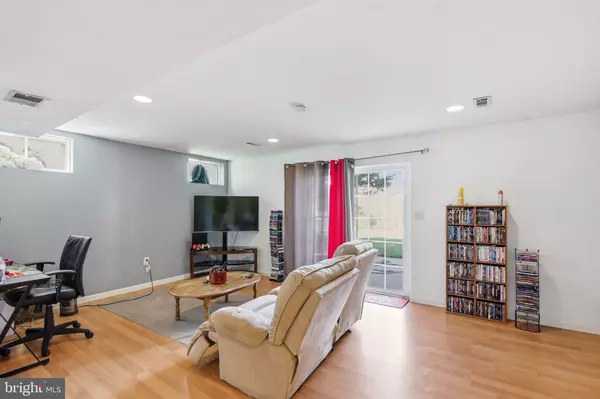
5 Beds
4 Baths
3,468 SqFt
5 Beds
4 Baths
3,468 SqFt
Key Details
Property Type Single Family Home
Sub Type Detached
Listing Status Active
Purchase Type For Sale
Square Footage 3,468 sqft
Price per Sqft $167
Subdivision Leeland Station
MLS Listing ID VAST2043570
Style Colonial
Bedrooms 5
Full Baths 3
Half Baths 1
HOA Fees $275/qua
HOA Y/N Y
Abv Grd Liv Area 2,424
Year Built 2005
Annual Tax Amount $4,549
Tax Year 2025
Lot Size 10,071 Sqft
Acres 0.23
Property Sub-Type Detached
Source BRIGHT
Property Description
Welcome to this stunning home located in the desirable Leeland Station community, offering a spacious and inviting floor plan across three fully finished levels. Enjoy a fenced rear yard and a large maintenance-free Trex deck, perfect for outdoor entertaining.
Inside, you'll find 5 bedrooms and 3.5 baths (5th bedroom NTC), featuring gleaming hardwood floors and plush, well-kept carpeting throughout. The open-concept on main level provides an ideal flow for gatherings, with a bright family room just off the kitchen—perfect for everyday living and entertaining alike.
Upstairs, retreat to the oversized primary suite with a tray ceiling, walk-in closet, and a luxury bath designed for relaxation. The finished walk-out basement adds even more living space with a full bath, additional bedroom (5th-NTC), sunny recreation room, and abundant storage.
Ideally situated within minutes to downtown Fredericksburg, I-95, & WALKING distance to the VRE, this home combines comfort, space, and commuter-friendly convenience!
Schedule your showing today and experience all this beautiful home has to offer!
Location
State VA
County Stafford
Zoning PD1
Rooms
Basement Rear Entrance, Sump Pump, Fully Finished, Daylight, Partial, Walkout Level
Interior
Interior Features Kitchen - Island, Dining Area, Kitchen - Eat-In, Primary Bath(s), Chair Railings, Crown Moldings, Ceiling Fan(s)
Hot Water Natural Gas
Heating Forced Air
Cooling Central A/C
Flooring Carpet, Hardwood
Fireplaces Number 1
Fireplaces Type Equipment, Gas/Propane, Fireplace - Glass Doors, Mantel(s)
Equipment Built-In Microwave, Washer, Dryer, Dishwasher, Disposal, Refrigerator, Icemaker, Stove
Fireplace Y
Appliance Built-In Microwave, Washer, Dryer, Dishwasher, Disposal, Refrigerator, Icemaker, Stove
Heat Source Natural Gas
Laundry Main Floor, Has Laundry, Dryer In Unit, Washer In Unit
Exterior
Exterior Feature Deck(s), Porch(es)
Parking Features Garage Door Opener
Garage Spaces 2.0
Fence Rear
Water Access N
Roof Type Shingle
Street Surface Paved
Accessibility None
Porch Deck(s), Porch(es)
Attached Garage 2
Total Parking Spaces 2
Garage Y
Building
Lot Description Cul-de-sac
Story 3
Foundation Block
Above Ground Finished SqFt 2424
Sewer Public Sewer
Water Public
Architectural Style Colonial
Level or Stories 3
Additional Building Above Grade, Below Grade
Structure Type Dry Wall
New Construction N
Schools
High Schools Stafford
School District Stafford County Public Schools
Others
Senior Community No
Tax ID 46-M-3-A-394
Ownership Fee Simple
SqFt Source 3468
Acceptable Financing Cash, Conventional, FHA, VA
Listing Terms Cash, Conventional, FHA, VA
Financing Cash,Conventional,FHA,VA
Special Listing Condition Standard
Virtual Tour https://mls.homejab.com/property/3-rixey-ct-fredericksburg-va-22405-usa









