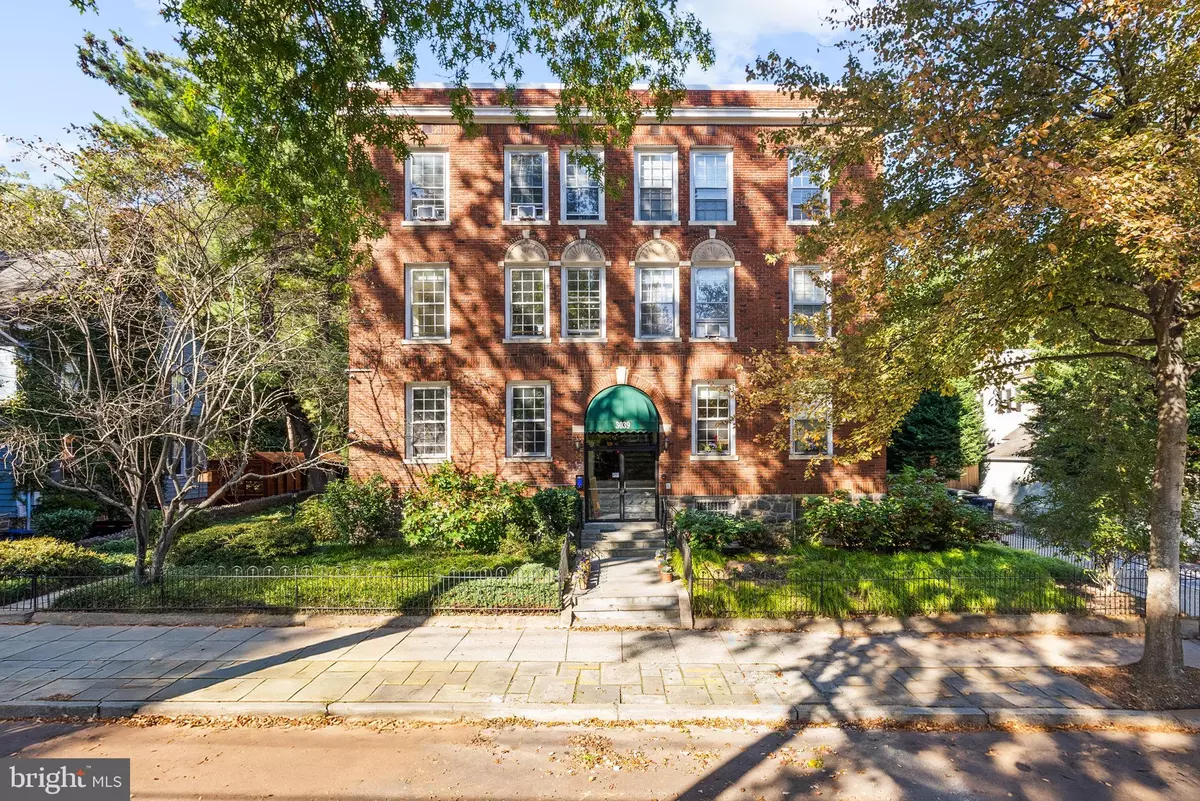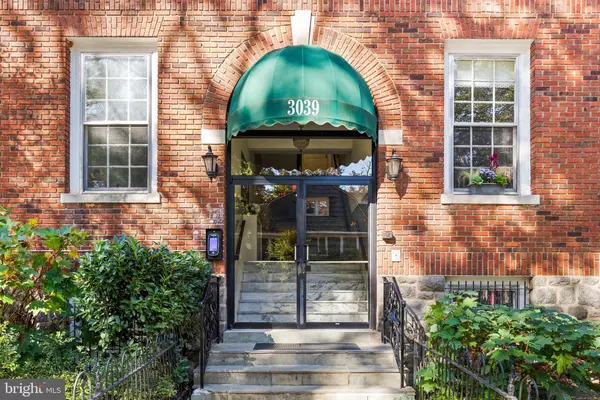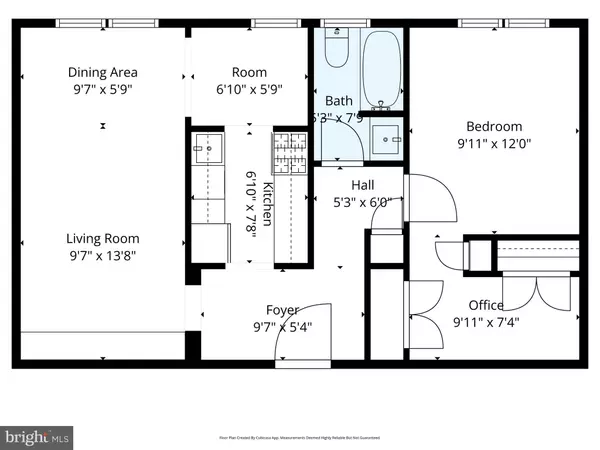
1 Bed
1 Bath
675 SqFt
1 Bed
1 Bath
675 SqFt
Open House
Sun Oct 26, 2:00pm - 4:00pm
Key Details
Property Type Condo
Sub Type Condo/Co-op
Listing Status Active
Purchase Type For Sale
Square Footage 675 sqft
Price per Sqft $487
Subdivision Cleveland Park
MLS Listing ID DCDC2228110
Style Other
Bedrooms 1
Full Baths 1
Condo Fees $788/mo
HOA Y/N N
Abv Grd Liv Area 675
Year Built 1923
Available Date 2025-10-24
Tax Year 2025
Property Sub-Type Condo/Co-op
Source BRIGHT
Property Description
The Cleveland Coop is an elegant three-story boutique building nestled in the heart of Cleveland Park, located on one of DC's most beautiful tree-lined streets.
This top floor residence features rare central air-conditioning, soaring ceilings, and expansive windows with shutters that flood the space with natural light. The refreshed kitchen includes a new gas stove, dishwasher, microwave, and ample cabinet space. Off the kitchen, a dining/flex area offers the perfect spot for a home office or creative studio.
The spacious living room showcases a wall with custom built-in bookcases and a library ladder, an antique ceiling light fixture, and enough room for dining.
The bedroom retreat provides generous storage and closet space, including a custom, moveable closet system.
Check out the additional flex space off the bedroom—ideal for a second home office or yoga studio. The updated bathroom features a stylish new vanity.
Additional highlights include central air-conditioning, classic hardwood floors, an entry foyer, ample closet space, wall sconces, newer light fixtures, and fresh paint throughout the unit.
Don't forget to visit the backyard and grilling station—a superb locale to relax and soak up fresh air. Laundry and bike storage are located on the lower level.
The Cleveland Coop is adjacent to the Tregaron Conservancy and close to all the amenities Cleveland Park has to offer. The exceptional location provides easy access to the Cleveland Park Metro, library, shops, restaurants, Streets Market, Yes Organic Market, Target, Adas Israel Congregation, and more. For outdoor enthusiasts, enjoy hiking in Rock Creek Park and browsing the weekend farmer's market.
The Cleveland Coop is professionally managed, with no underlying mortgage, and property taxes, heat, water, sewer, property management, insurance and reserve fund are included in the monthly fee. Walk Score: 88!
Location
State DC
County Washington
Zoning RESIDENTIAL
Rooms
Main Level Bedrooms 1
Interior
Interior Features Combination Dining/Living, Dining Area, Kitchen - Galley, Walk-in Closet(s), Window Treatments, Built-Ins
Hot Water Natural Gas
Heating Hot Water
Cooling Central A/C
Flooring Hardwood
Equipment Dishwasher, Refrigerator, Stove, Microwave
Fireplace N
Appliance Dishwasher, Refrigerator, Stove, Microwave
Heat Source Natural Gas
Laundry Common
Exterior
Amenities Available Extra Storage, Common Grounds
Water Access N
View Trees/Woods
Accessibility None
Garage N
Building
Story 1
Unit Features Garden 1 - 4 Floors
Above Ground Finished SqFt 675
Sewer Public Sewer
Water Public
Architectural Style Other
Level or Stories 1
Additional Building Above Grade
Structure Type Plaster Walls,9'+ Ceilings
New Construction N
Schools
School District District Of Columbia Public Schools
Others
Pets Allowed Y
HOA Fee Include Custodial Services Maintenance,Ext Bldg Maint,Heat,Management,Insurance,Reserve Funds,Sewer,Snow Removal,Taxes,Trash,Water
Senior Community No
Tax ID 2079/0837
Ownership Cooperative
SqFt Source 675
Security Features Intercom
Special Listing Condition Standard
Pets Allowed Cats OK, Case by Case Basis
Virtual Tour https://oleks-digital-production-llc.aryeo.com/videos/019a114f-5892-70db-b821-f61455694854









