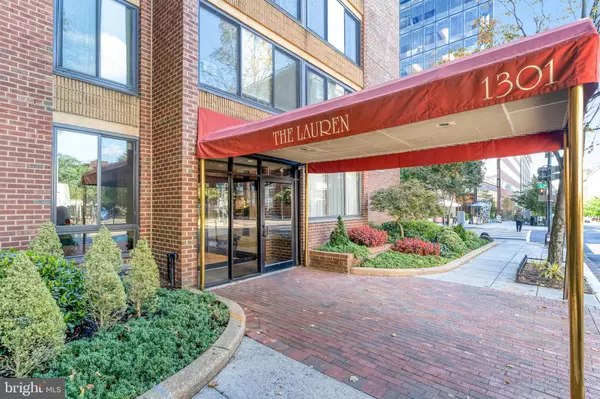
1 Bed
1 Bath
437 SqFt
1 Bed
1 Bath
437 SqFt
Key Details
Property Type Condo
Sub Type Condo/Co-op
Listing Status Active
Purchase Type For Rent
Square Footage 437 sqft
Subdivision Dupont Circle
MLS Listing ID DCDC2225972
Style Traditional
Bedrooms 1
Full Baths 1
HOA Y/N N
Abv Grd Liv Area 437
Year Built 1973
Available Date 2025-10-25
Lot Size 83 Sqft
Property Sub-Type Condo/Co-op
Source BRIGHT
Property Description
Welcome to The Lauren, a full-service condominium offering the perfect blend of urban convenience and comfort. This charming upper-floor studio is thoughtfully designed for efficient living, featuring hardwood floors, ample natural light, and a functional open layout ideal for both relaxation and entertaining.
Step into a large living and dining area (approx. 17'x13') framed by oversized windows that flood the space with light. The updated kitchen includes granite countertops, wood cabinetry, and full-size appliances. The spa-style bathroom offers classic tile finishes and a full tub/shower combination.
A standout feature of this unit is the expansive walk-in closet (5'x8'10”), providing excellent storage — a rare find in studio living. The entry foyer (12'x3') enhances the sense of separation and flow throughout the home.
Residents of The Lauren enjoy 24-hour front desk service, a rooftop deck with panoramic city views, and convenient on-site laundry facilities. Located just one block from Dupont Circle Metro, the building offers easy access to downtown DC, the Golden Triangle, and some of the city's best dining, shopping, and nightlife.
Location
State DC
County Washington
Rooms
Basement Combination
Main Level Bedrooms 1
Interior
Interior Features Combination Dining/Living, Efficiency, Elevator, Flat, Floor Plan - Open, Kitchen - Gourmet, Primary Bath(s), Bathroom - Tub Shower, Upgraded Countertops, Walk-in Closet(s), Wood Floors, Window Treatments
Hot Water Electric
Heating Central
Cooling Central A/C
Flooring Hardwood
Equipment Dishwasher, Disposal, Exhaust Fan, Microwave, Oven/Range - Electric, Refrigerator, Stainless Steel Appliances
Fireplace N
Window Features Double Pane
Appliance Dishwasher, Disposal, Exhaust Fan, Microwave, Oven/Range - Electric, Refrigerator, Stainless Steel Appliances
Heat Source Natural Gas
Laundry Basement
Exterior
Utilities Available Cable TV Available, Electric Available, Natural Gas Available, Water Available, Sewer Available
Amenities Available Common Grounds, Concierge, Elevator, Exercise Room, Laundry Facilities, Pool - Outdoor, Swimming Pool
Water Access N
View City, Panoramic, Street
Roof Type Flat,Tile,Vegetated
Accessibility Elevator, Level Entry - Main, Ramp - Main Level
Garage N
Building
Story 1
Unit Features Mid-Rise 5 - 8 Floors
Above Ground Finished SqFt 437
Sewer Public Sewer
Water Public
Architectural Style Traditional
Level or Stories 1
Additional Building Above Grade, Below Grade
New Construction N
Schools
High Schools Jackson-Reed
School District District Of Columbia Public Schools
Others
Pets Allowed N
HOA Fee Include Ext Bldg Maint,Gas,Electricity,Common Area Maintenance,Air Conditioning,Lawn Maintenance,Management,Pool(s),Trash,Water
Senior Community No
Tax ID 0115//2068
Ownership Other
SqFt Source 437
Miscellaneous Air Conditioning,Electricity,Common Area Maintenance,Gas,Heat,HOA/Condo Fee,Snow Removal,Taxes,Trash Removal,Water
Security Features Desk in Lobby,Monitored









