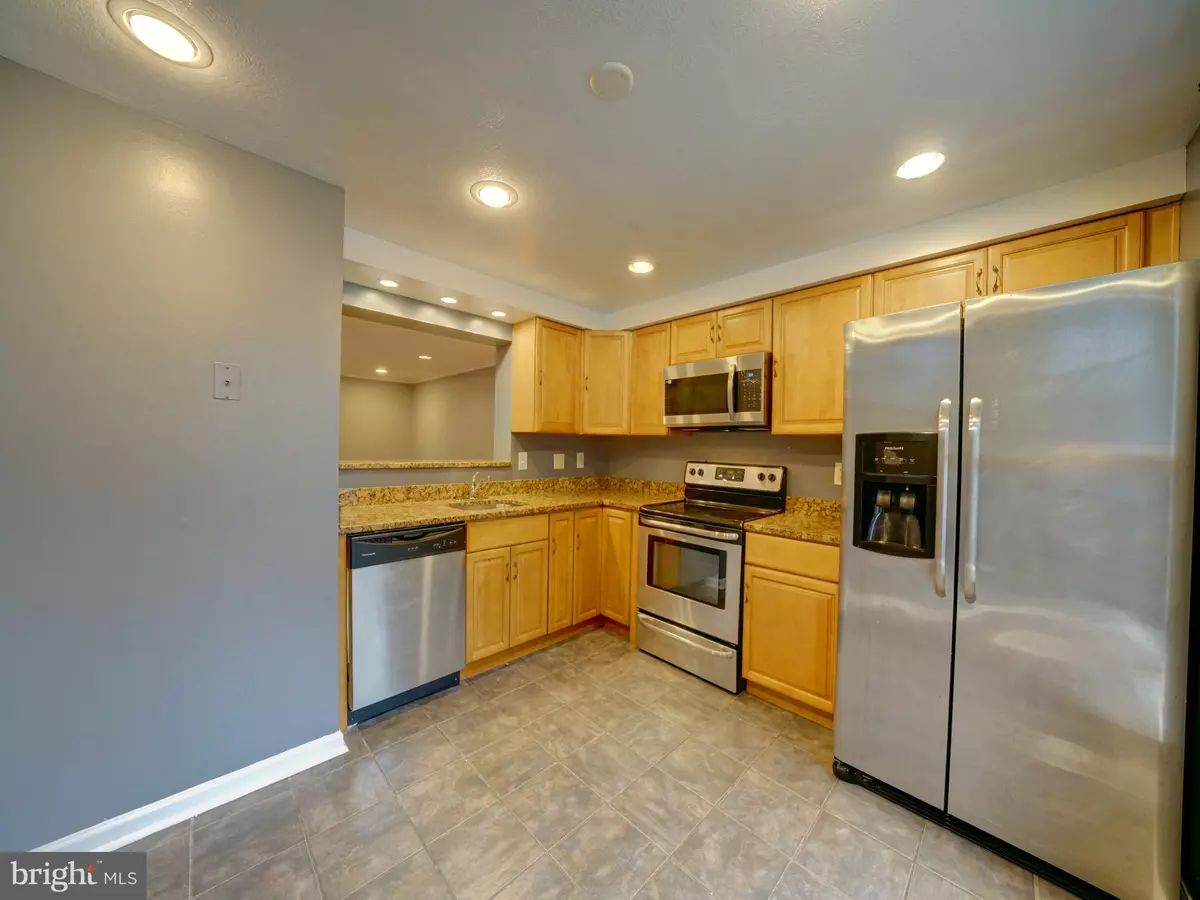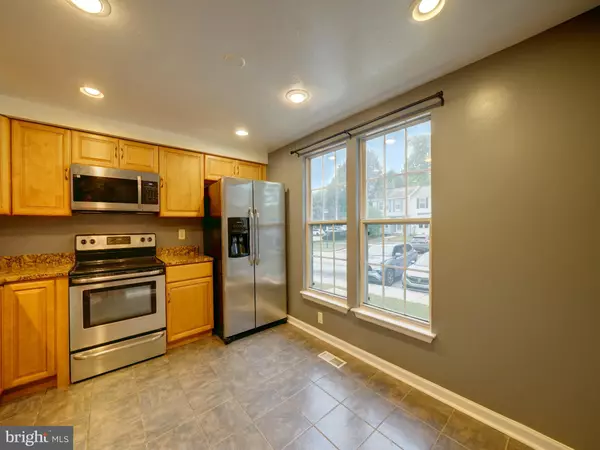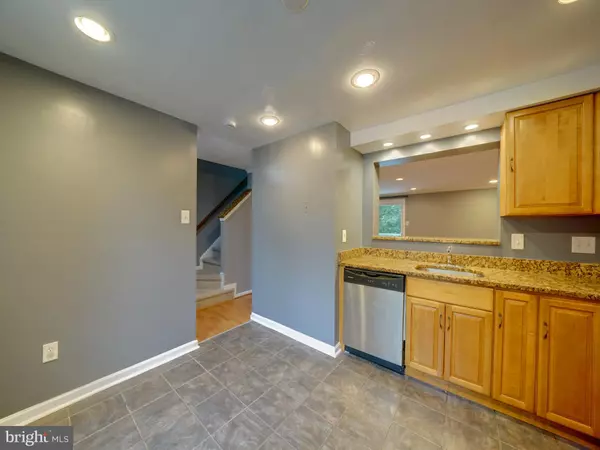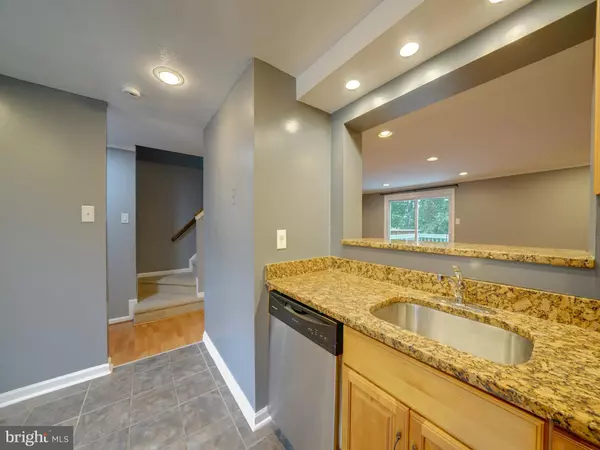
3 Beds
3 Baths
1,680 SqFt
3 Beds
3 Baths
1,680 SqFt
Key Details
Property Type Townhouse
Sub Type Interior Row/Townhouse
Listing Status Pending
Purchase Type For Sale
Square Footage 1,680 sqft
Price per Sqft $238
Subdivision Bowling Brook Farms
MLS Listing ID MDHW2061140
Style Colonial
Bedrooms 3
Full Baths 2
Half Baths 1
HOA Fees $163/qua
HOA Y/N Y
Abv Grd Liv Area 1,120
Year Built 1989
Annual Tax Amount $4,576
Tax Year 2025
Property Sub-Type Interior Row/Townhouse
Source BRIGHT
Property Description
2025 improvements include: new luxury vinyl plank flooring in all bedrooms, hallway, new carpet, fresh neutral paint, new microwave, added recessed lighting, multiple new interior doors, and upgraded 6” gutters. The roof is approximately 5 years old. The kitchen offers granite counters, stainless steel appliances, and updated flooring. Both full baths and the half bath have been renovated. The main level features easy-maintenance hard surface flooring throughout, an eat-in kitchen, half bath, and a spacious great room with slider access to a large deck overlooking the fenced backyard.
The upper level includes three bedrooms with new LVP flooring, ceiling fans, updated doors, and a full bath. The fully finished lower level provides additional living space with a recreation room, closet, second full bath, and walk-out access to the patio and backyard—ideal for guests or extended family. The utility room includes a full-size washer and dryer, HVAC, hot water heater, and storage.
Two assigned parking spaces are located directly in front of the home. The property is conveniently located near the Howard County Library, neighborhood playground and volleyball courts, Savage Mill shops and restaurants, and Savage Park with scenic trails. Excellent commuter location with easy access to Routes 32, 295, I-95, 216, and the MARC Train. Close to Johns Hopkins APL, Ft. Meade, NSA, and BWI business district. Centrally located between Baltimore, Washington D.C., Bethesda, and Annapolis. Schedule your tour of this beautiful home today!
Location
State MD
County Howard
Zoning R
Rooms
Basement Rear Entrance, Walkout Level, Fully Finished
Interior
Interior Features Upgraded Countertops, Floor Plan - Traditional, Bathroom - Tub Shower, Kitchen - Eat-In
Hot Water Electric
Heating Heat Pump(s)
Cooling Central A/C, Ceiling Fan(s)
Equipment Dishwasher, Disposal, ENERGY STAR Refrigerator, Microwave, Dryer, Washer, Stove, Stainless Steel Appliances
Fireplace N
Appliance Dishwasher, Disposal, ENERGY STAR Refrigerator, Microwave, Dryer, Washer, Stove, Stainless Steel Appliances
Heat Source Electric
Laundry Washer In Unit, Dryer In Unit
Exterior
Exterior Feature Deck(s)
Garage Spaces 2.0
Parking On Site 2
Fence Rear, Privacy
Amenities Available Common Grounds, Jog/Walk Path, Tot Lots/Playground
Water Access N
Accessibility None
Porch Deck(s)
Total Parking Spaces 2
Garage N
Building
Lot Description Rear Yard, Adjoins - Open Space
Story 3
Foundation Concrete Perimeter
Above Ground Finished SqFt 1120
Sewer Public Sewer
Water Public
Architectural Style Colonial
Level or Stories 3
Additional Building Above Grade, Below Grade
New Construction N
Schools
School District Howard County Public School System
Others
Pets Allowed Y
HOA Fee Include Common Area Maintenance,Management,Snow Removal
Senior Community No
Tax ID 1406524265
Ownership Other
SqFt Source 1680
Acceptable Financing Conventional, Cash, FHA, VA
Listing Terms Conventional, Cash, FHA, VA
Financing Conventional,Cash,FHA,VA
Special Listing Condition Standard
Pets Allowed Dogs OK, Cats OK
Virtual Tour https://idx.paradym.com/idx/9409-Chippenham-Dr-Laurel-MD-20723/4945541









