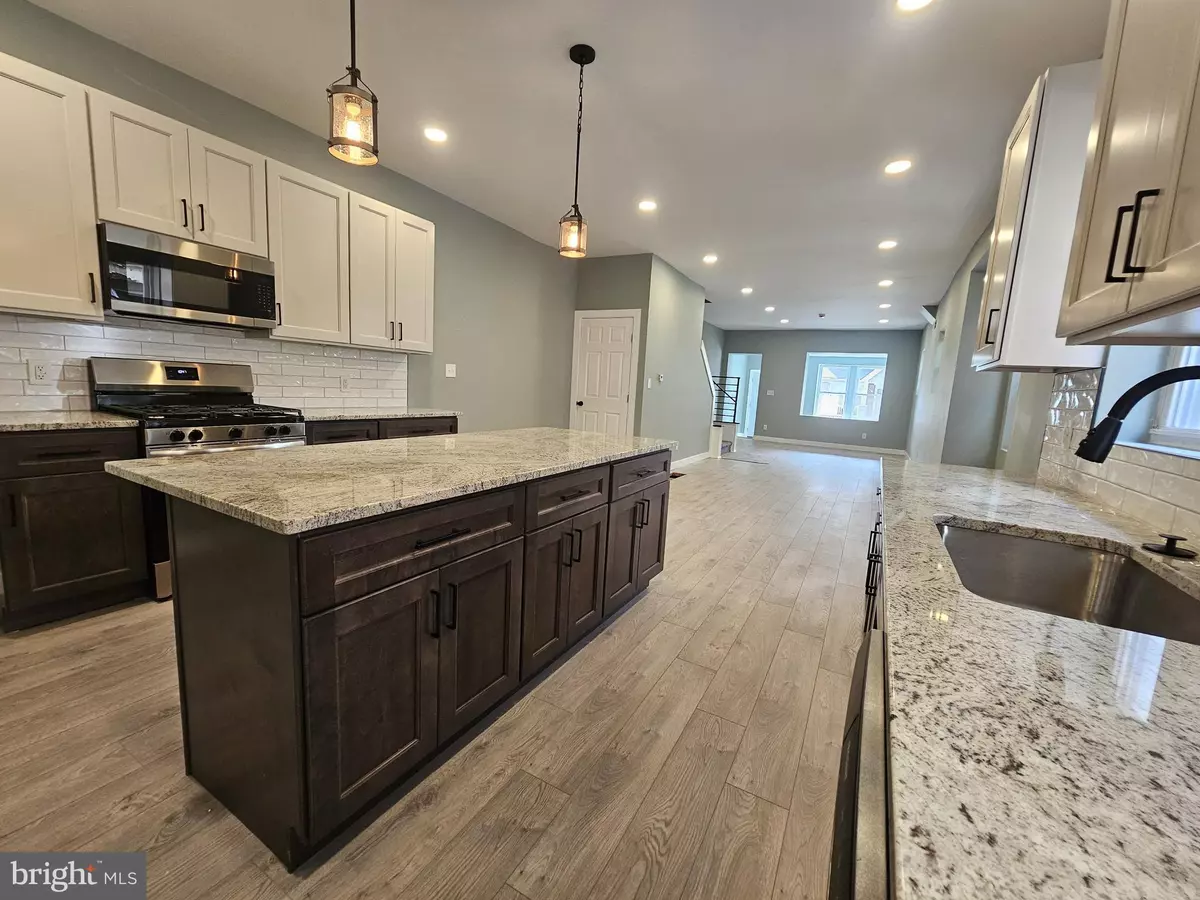
4 Beds
3 Baths
1,590 SqFt
4 Beds
3 Baths
1,590 SqFt
Key Details
Property Type Single Family Home, Townhouse
Sub Type Twin/Semi-Detached
Listing Status Active
Purchase Type For Sale
Square Footage 1,590 sqft
Price per Sqft $188
Subdivision Logan
MLS Listing ID PAPH2552016
Style Other
Bedrooms 4
Full Baths 2
Half Baths 1
HOA Y/N N
Abv Grd Liv Area 1,590
Year Built 1915
Annual Tax Amount $1,891
Tax Year 2025
Lot Size 1,995 Sqft
Acres 0.05
Lot Dimensions 21.00 x 95.00
Property Sub-Type Twin/Semi-Detached
Source BRIGHT
Property Description
Location
State PA
County Philadelphia
Area 19141 (19141)
Zoning RSA3
Rooms
Other Rooms Basement
Basement Full, Interior Access
Interior
Interior Features Dining Area, Floor Plan - Open, Primary Bath(s), Kitchen - Island
Hot Water Electric
Heating Forced Air
Cooling Central A/C
Flooring Carpet, Laminated
Inclusions microwave, stove, dishwasher, garbage disposal
Equipment Dishwasher, Disposal, Microwave, Oven/Range - Gas
Fireplace N
Appliance Dishwasher, Disposal, Microwave, Oven/Range - Gas
Heat Source Natural Gas
Laundry Hookup, Basement
Exterior
Exterior Feature Patio(s)
Water Access N
Roof Type Shingle,Flat
Accessibility None
Porch Patio(s)
Garage N
Building
Lot Description Rear Yard
Story 2
Foundation Stone
Above Ground Finished SqFt 1590
Sewer Public Sewer
Water Public
Architectural Style Other
Level or Stories 2
Additional Building Above Grade, Below Grade
Structure Type 9'+ Ceilings
New Construction N
Schools
School District Philadelphia City
Others
Senior Community No
Tax ID 171050500
Ownership Fee Simple
SqFt Source 1590
Acceptable Financing Conventional, FHA, VA, Cash
Listing Terms Conventional, FHA, VA, Cash
Financing Conventional,FHA,VA,Cash
Special Listing Condition Standard









