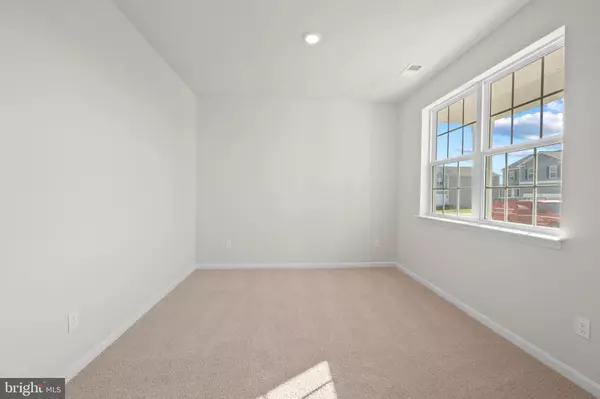
4 Beds
3 Baths
2,527 SqFt
4 Beds
3 Baths
2,527 SqFt
Key Details
Property Type Single Family Home
Sub Type Detached
Listing Status Active
Purchase Type For Sale
Square Footage 2,527 sqft
Price per Sqft $257
Subdivision Watermark At Westphalia Town Center
MLS Listing ID MDPG2181014
Style A-Frame,Colonial
Bedrooms 4
Full Baths 2
Half Baths 1
HOA Fees $130/mo
HOA Y/N Y
Abv Grd Liv Area 2,148
Year Built 2025
Tax Year 2024
Lot Size 7,509 Sqft
Acres 0.17
Property Sub-Type Detached
Source BRIGHT
Property Description
This home will also feature a finished rec room with a full bath rough in on the basement level, with additional unfinished space to grow. Simplify your life with D.R. Horton's smart home technology which includes a keyless entry, Skybell (video doorbell), programmable thermostat to adjust your temperature from your smartphone and much more! Lastly, the amenities in this community are OUTSTANDING! It will feature multiple pools, dog parks, playgrounds, parks, an outdoor amphitheater AND a future town center. Quick access to 1-495, Suitland Parkway, and Pennsylvania Ave for makes getting around the Washington DC Area a breeze. FINSHED MODEL LOCATED OFFSITE.
Location
State MD
County Prince Georges
Zoning RESIDENTIAL
Rooms
Other Rooms Primary Bedroom, Bedroom 2, Bedroom 3, Bedroom 4, Kitchen, Foyer, Great Room, Laundry, Recreation Room, Primary Bathroom, Half Bath
Basement Partially Finished, Rough Bath Plumb, Sump Pump, Walkout Stairs
Interior
Interior Features Crown Moldings, Dining Area, Family Room Off Kitchen, Floor Plan - Open, Kitchen - Eat-In, Kitchen - Island, Recessed Lighting, Upgraded Countertops, Walk-in Closet(s), Window Treatments
Hot Water Natural Gas
Heating Forced Air
Cooling Central A/C
Flooring Ceramic Tile, Carpet, Laminated
Equipment Dishwasher, Disposal, Microwave, Oven/Range - Gas, Refrigerator, Washer/Dryer Hookups Only
Window Features Low-E
Appliance Dishwasher, Disposal, Microwave, Oven/Range - Gas, Refrigerator, Washer/Dryer Hookups Only
Heat Source Natural Gas
Exterior
Parking Features Garage - Rear Entry
Garage Spaces 2.0
Utilities Available Cable TV Available, Phone Available
Water Access N
Roof Type Architectural Shingle
Accessibility None
Attached Garage 2
Total Parking Spaces 2
Garage Y
Building
Story 2
Foundation Passive Radon Mitigation
Above Ground Finished SqFt 2148
Sewer Public Sewer
Water Public
Architectural Style A-Frame, Colonial
Level or Stories 2
Additional Building Above Grade, Below Grade
Structure Type Dry Wall,9'+ Ceilings
New Construction Y
Schools
School District Prince George'S County Public Schools
Others
Pets Allowed Y
Senior Community No
Tax ID NO TAX RECORD
Ownership Fee Simple
SqFt Source 2527
Acceptable Financing Cash, Contract, VA, FHA
Listing Terms Cash, Contract, VA, FHA
Financing Cash,Contract,VA,FHA
Special Listing Condition Standard
Pets Allowed No Pet Restrictions
Virtual Tour https://media.showingtimeplus.com/videos/019297fa-54c9-70d2-a9d2-4823e2bbba2f









