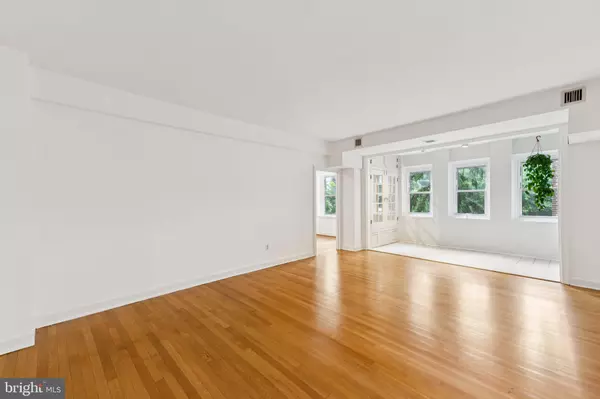
2 Beds
2 Baths
737 SqFt
2 Beds
2 Baths
737 SqFt
Open House
Sat Nov 01, 2:00pm - 4:00pm
Key Details
Property Type Condo
Sub Type Condo/Co-op
Listing Status Active
Purchase Type For Sale
Square Footage 737 sqft
Price per Sqft $1,153
Subdivision Forest Hills
MLS Listing ID DCDC2229242
Style Beaux Arts
Bedrooms 2
Full Baths 2
Condo Fees $1,327/mo
HOA Y/N N
Abv Grd Liv Area 737
Year Built 1930
Annual Tax Amount $2,771
Tax Year 2025
Property Sub-Type Condo/Co-op
Source BRIGHT
Property Description
Once inside the unit, you will find an inviting entry foyer with a coat closet leading to a dining area adjacent to the kitchen, outfitted with white counters and blue-grey cabinetry. The layout flows seamlessly into a family room (which could serve as a third bedroom), along with a second bedroom, full bath, large office, and storage area on this side of the home. From the office, continue through to the spacious living room and sunroom, then to the primary bedroom suite featuring two large closets. A recently renovated, custom full bath boasts floor to ceiling Carrara marble, polished chrome fixtures, and a heated floor. Additional highlights include one-car parking and two storage units that convey with the property.
Perfectly positioned in the highly desirable Forest Hills neighborhood, you'll enjoy easy access to an array of restaurants, markets, shops, and daily conveniences all within a few blocks. Commuting is effortless with the Van Ness-UDC Metro station (0.5 miles), steps to bus options, and just 3.8 miles to downtown DC. Nature lovers will appreciate having Rock Creek Park's hiking and walking trails practically in the backyard, offering a peaceful escape amid the city's vibrant energy. The building offers a friendly concierge, professional management, water/gas utilities, and exceptional maintenance of inside and outside common areas to provide you with ease, security, and comfort for everyday living.
Design drawings are available that illustrate the option for a third bedroom and a central kitchen, as well as how a simple wall can be added to return the space back into two separate units. This unique, thoughtfully connected floor plan offers versatility for today's lifestyles.
Location
State DC
County Washington
Zoning R
Rooms
Main Level Bedrooms 2
Interior
Hot Water Natural Gas
Heating Forced Air
Cooling Central A/C
Flooring Hardwood, Carpet
Fireplace N
Heat Source Electric
Exterior
Parking On Site 1
Amenities Available Storage Bin
Water Access N
Accessibility Elevator
Garage N
Building
Story 1
Unit Features Hi-Rise 9+ Floors
Above Ground Finished SqFt 737
Sewer Public Sewer
Water Public
Architectural Style Beaux Arts
Level or Stories 1
Additional Building Above Grade, Below Grade
New Construction N
Schools
Elementary Schools Murch
Middle Schools Deal Junior High School
High Schools Jackson-Reed
School District District Of Columbia Public Schools
Others
Pets Allowed Y
HOA Fee Include Gas,Sewer,Trash,Water
Senior Community No
Tax ID 2037//2079
Ownership Condominium
SqFt Source 737
Special Listing Condition Standard
Pets Allowed Cats OK
Virtual Tour https://listings.hdbros.com/sites/aalgjnm/unbranded









