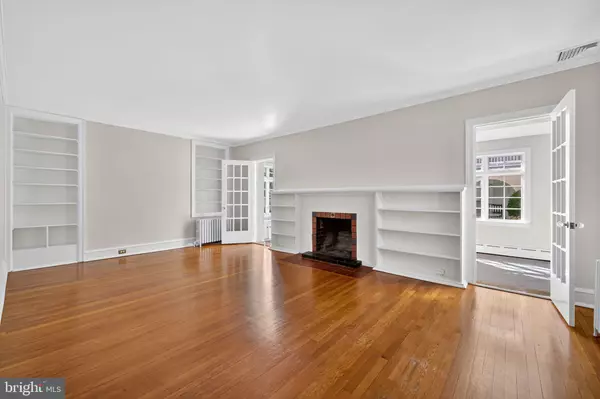
4 Beds
3 Baths
2,755 SqFt
4 Beds
3 Baths
2,755 SqFt
Key Details
Property Type Single Family Home
Sub Type Detached
Listing Status Coming Soon
Purchase Type For Sale
Square Footage 2,755 sqft
Price per Sqft $253
Subdivision Highland Farms
MLS Listing ID PAMC2159568
Style Colonial
Bedrooms 4
Full Baths 2
Half Baths 1
HOA Y/N N
Abv Grd Liv Area 2,755
Year Built 1930
Available Date 2025-10-31
Annual Tax Amount $8,879
Tax Year 2025
Lot Size 10,800 Sqft
Acres 0.25
Lot Dimensions 72.00 x 0.00
Property Sub-Type Detached
Source BRIGHT
Property Description
Location
State PA
County Montgomery
Area Abington Twp (10630)
Zoning RESIDENTIAL
Rooms
Other Rooms Living Room, Dining Room, Primary Bedroom, Bedroom 2, Bedroom 3, Bedroom 4, Kitchen, Basement, Foyer, Breakfast Room, Sun/Florida Room, Laundry, Mud Room, Attic, Primary Bathroom, Full Bath, Half Bath
Basement Walkout Level, Partially Finished
Interior
Interior Features Attic, Bathroom - Stall Shower, Bathroom - Tub Shower, Butlers Pantry, Carpet, Ceiling Fan(s), Crown Moldings, Floor Plan - Traditional, Kitchen - Eat-In, Upgraded Countertops, Walk-in Closet(s), Wood Floors, Breakfast Area, Built-Ins, Formal/Separate Dining Room, Primary Bath(s), Recessed Lighting
Hot Water Electric
Heating Baseboard - Hot Water, Zoned
Cooling Central A/C
Flooring Hardwood, Tile/Brick
Fireplaces Number 1
Fireplaces Type Brick, Wood
Inclusions Refrigerator, Washer, Dryer and Refrigerator in the basement.
Equipment Refrigerator, Washer, Dryer, Water Heater, Built-In Range, Dishwasher, Microwave, Oven/Range - Gas
Fireplace Y
Window Features Double Hung,Replacement
Appliance Refrigerator, Washer, Dryer, Water Heater, Built-In Range, Dishwasher, Microwave, Oven/Range - Gas
Heat Source Natural Gas
Laundry Basement
Exterior
Exterior Feature Patio(s)
Parking Features Garage - Front Entry, Garage Door Opener
Garage Spaces 6.0
Fence Rear, Wood
Water Access N
View Garden/Lawn
Roof Type Pitched,Shingle
Accessibility None
Porch Patio(s)
Total Parking Spaces 6
Garage Y
Building
Lot Description Level
Story 2
Foundation Concrete Perimeter
Above Ground Finished SqFt 2755
Sewer Public Sewer
Water Public
Architectural Style Colonial
Level or Stories 2
Additional Building Above Grade, Below Grade
New Construction N
Schools
Elementary Schools Highland
Middle Schools Abington Junior High School
High Schools Abington Junior
School District Abington
Others
Senior Community No
Tax ID 30-00-34292-004
Ownership Fee Simple
SqFt Source 2755
Security Features Smoke Detector
Special Listing Condition Standard









