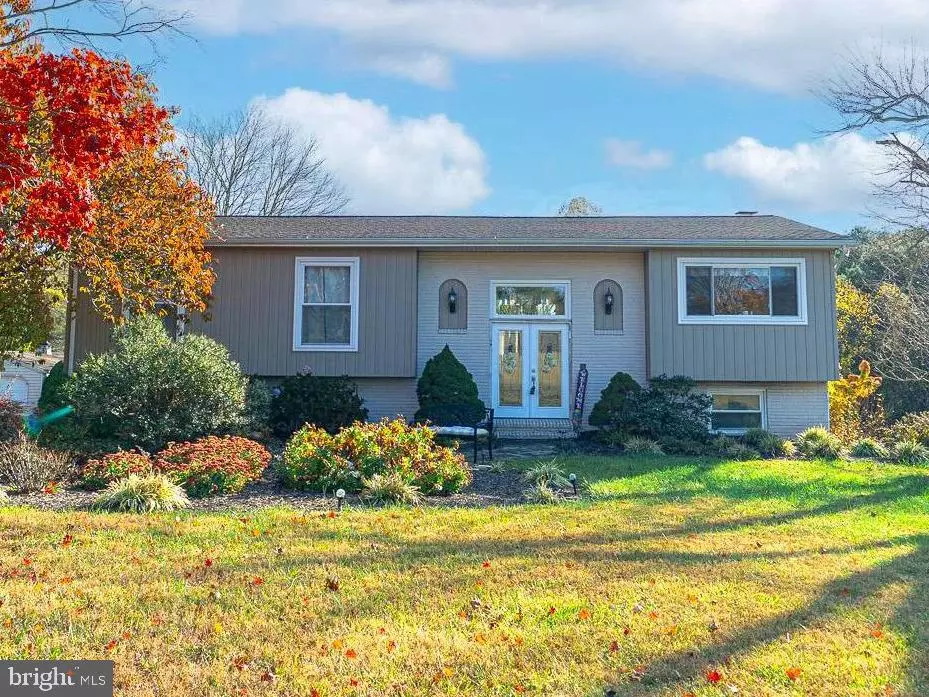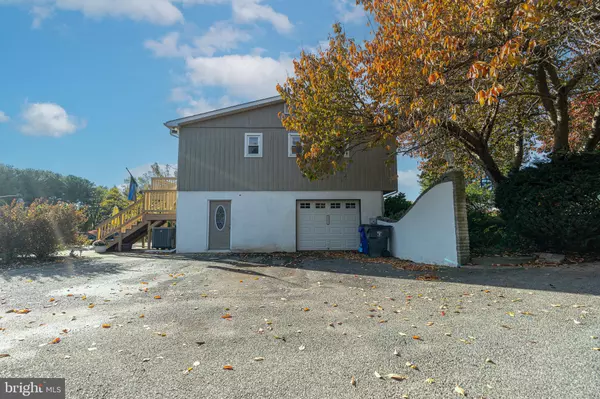
3 Beds
3 Baths
2,256 SqFt
3 Beds
3 Baths
2,256 SqFt
Key Details
Property Type Single Family Home
Sub Type Detached
Listing Status Active
Purchase Type For Sale
Square Footage 2,256 sqft
Price per Sqft $230
Subdivision None Available
MLS Listing ID MDHR2049150
Style Split Foyer
Bedrooms 3
Full Baths 2
Half Baths 1
HOA Y/N N
Abv Grd Liv Area 1,528
Year Built 1976
Annual Tax Amount $4,016
Tax Year 2025
Lot Size 1.940 Acres
Acres 1.94
Property Sub-Type Detached
Source BRIGHT
Property Description
The updated kitchen is a chef's delight, complete with rich wood cabinetry, granite counters, stainless steel appliances that opens directly to the oversized deck with a spacious dining room. The beautiful oversized deck is perfect for entertaining or simply relaxing while overlooking the peaceful backyard. Enjoy this custom-designed owner's suite that blends bedroom and bath spaces for an open, boutique-style feel. The layout offers great natural flow and can easily be enclosed to suit your personal style. Access to the deck from the owner suite is a wonderful added benefit. Downstairs, the fully finished lower level provides an expansive family room with a cozy wet bar, wood burning fireplace and half bath which is ideal for gatherings, game nights, or movie marathons. An attached one-car side-load garage provides convenience, while the detached garage with electric offers abundant storage or workshop space. A separate shed adds even more utility.
Nestled on a picturesque lot surrounded by mature trees, this home combines the tranquility of country living with easy access to local amenities, schools, and commuter routes.
Don't miss your opportunity to own this charming Jarrettsville home where comfort, character, and convenience come together beautifully!
Location
State MD
County Harford
Zoning RR
Rooms
Basement Daylight, Partial, Fully Finished, Garage Access, Heated, Interior Access, Outside Entrance, Walkout Level, Sump Pump, Connecting Stairway
Main Level Bedrooms 3
Interior
Interior Features Bar, Bathroom - Soaking Tub, Carpet, Ceiling Fan(s), Dining Area, Floor Plan - Open, Kitchen - Gourmet, Upgraded Countertops, Wood Floors
Hot Water Electric
Heating Heat Pump(s)
Cooling Ceiling Fan(s), Central A/C
Flooring Engineered Wood
Fireplaces Number 1
Fireplaces Type Fireplace - Glass Doors
Equipment Built-In Microwave, Dishwasher, Dryer, Exhaust Fan, Refrigerator, Stove, Stainless Steel Appliances, Washer, Water Heater
Furnishings No
Fireplace Y
Appliance Built-In Microwave, Dishwasher, Dryer, Exhaust Fan, Refrigerator, Stove, Stainless Steel Appliances, Washer, Water Heater
Heat Source Electric
Laundry Basement
Exterior
Exterior Feature Deck(s), Patio(s), Roof
Parking Features Garage Door Opener, Garage - Side Entry, Basement Garage
Garage Spaces 5.0
Water Access N
View Panoramic, Trees/Woods
Roof Type Architectural Shingle
Accessibility None
Porch Deck(s), Patio(s), Roof
Attached Garage 1
Total Parking Spaces 5
Garage Y
Building
Lot Description Backs to Trees, Cleared
Story 2
Foundation Concrete Perimeter
Above Ground Finished SqFt 1528
Sewer Private Septic Tank
Water Well
Architectural Style Split Foyer
Level or Stories 2
Additional Building Above Grade, Below Grade
Structure Type Cathedral Ceilings,Dry Wall
New Construction N
Schools
School District Harford County Public Schools
Others
Senior Community No
Tax ID 1304075749
Ownership Fee Simple
SqFt Source 2256
Acceptable Financing FHA, Cash, Conventional, VA, USDA
Horse Property N
Listing Terms FHA, Cash, Conventional, VA, USDA
Financing FHA,Cash,Conventional,VA,USDA
Special Listing Condition Standard









