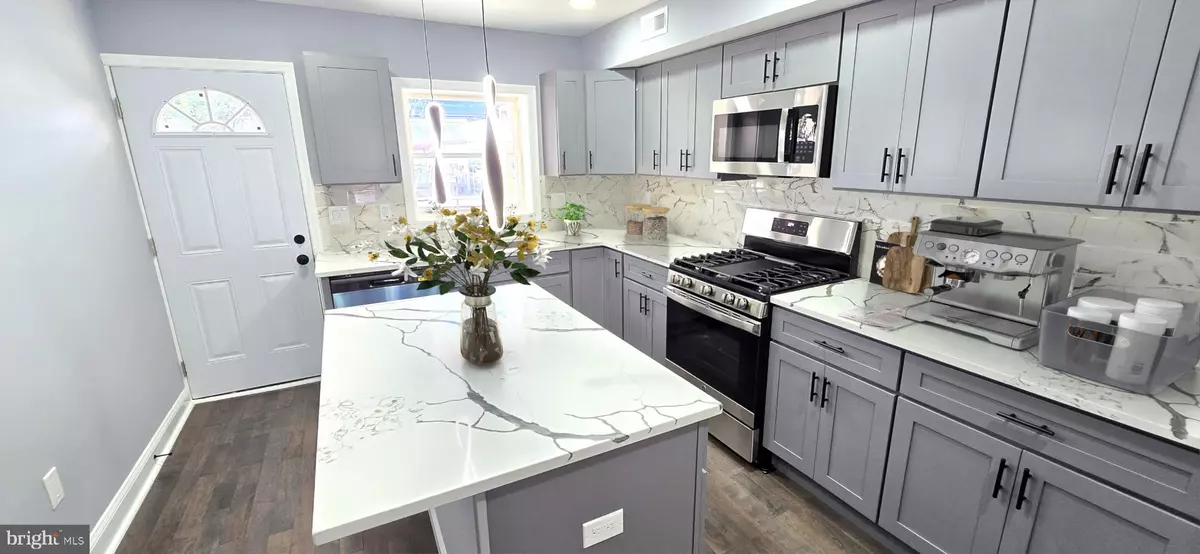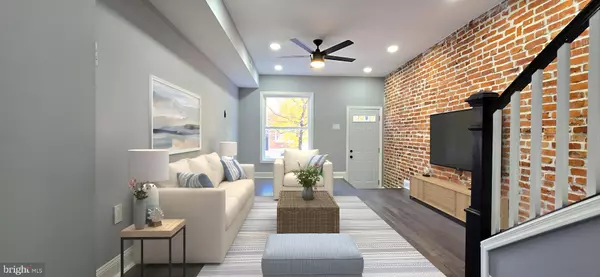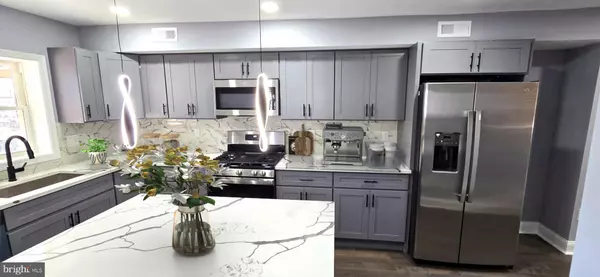
3 Beds
2 Baths
1,365 SqFt
3 Beds
2 Baths
1,365 SqFt
Key Details
Property Type Townhouse
Sub Type Interior Row/Townhouse
Listing Status Active
Purchase Type For Sale
Square Footage 1,365 sqft
Price per Sqft $197
Subdivision Greektown
MLS Listing ID MDBA2190112
Style Contemporary
Bedrooms 3
Full Baths 2
HOA Y/N N
Abv Grd Liv Area 1,105
Year Built 1915
Available Date 2025-11-03
Annual Tax Amount $3,129
Tax Year 2025
Lot Size 920 Sqft
Acres 0.02
Lot Dimensions 12-7 x 73-6
Property Sub-Type Interior Row/Townhouse
Source BRIGHT
Property Description
Location
State MD
County Baltimore City
Zoning R-8
Rooms
Other Rooms Living Room, Dining Room, Bedroom 2, Bedroom 3, Kitchen, Bedroom 1, Laundry, Bathroom 1, Bathroom 2
Basement Full, Partially Finished
Interior
Interior Features Bathroom - Soaking Tub, Bathroom - Tub Shower, Ceiling Fan(s), Combination Dining/Living, Floor Plan - Open, Kitchen - Eat-In, Kitchen - Gourmet, Kitchen - Island, Recessed Lighting, Wood Floors
Hot Water Electric
Heating Forced Air
Cooling Central A/C
Flooring Wood, Laminated, Ceramic Tile
Equipment Built-In Microwave, Dishwasher, Icemaker, Oven/Range - Gas, Refrigerator, Washer/Dryer Hookups Only
Furnishings No
Fireplace N
Window Features Double Pane
Appliance Built-In Microwave, Dishwasher, Icemaker, Oven/Range - Gas, Refrigerator, Washer/Dryer Hookups Only
Heat Source Natural Gas
Laundry Lower Floor, Basement
Exterior
Fence Partially, Rear
Water Access N
Roof Type Built-Up
Accessibility Other
Garage N
Building
Story 3
Foundation Other
Above Ground Finished SqFt 1105
Sewer Public Sewer
Water Public
Architectural Style Contemporary
Level or Stories 3
Additional Building Above Grade, Below Grade
Structure Type Dry Wall,Block Walls,Brick
New Construction N
Schools
School District Baltimore City Public Schools
Others
Senior Community No
Tax ID 0326176323 003
Ownership Ground Rent
SqFt Source 1365
Acceptable Financing FHA, Conventional, Cash, FNMA
Horse Property N
Listing Terms FHA, Conventional, Cash, FNMA
Financing FHA,Conventional,Cash,FNMA
Special Listing Condition Standard









