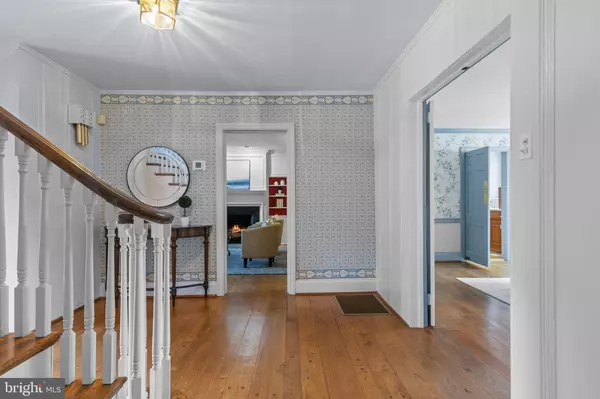
7 Beds
8 Baths
7,112 SqFt
7 Beds
8 Baths
7,112 SqFt
Key Details
Property Type Single Family Home
Sub Type Detached
Listing Status Active
Purchase Type For Sale
Square Footage 7,112 sqft
Price per Sqft $393
Subdivision None Available
MLS Listing ID PAMC2160160
Style Traditional,Carriage House
Bedrooms 7
Full Baths 7
Half Baths 1
HOA Y/N N
Abv Grd Liv Area 5,976
Year Built 1938
Annual Tax Amount $36,435
Tax Year 2025
Lot Size 2.470 Acres
Acres 2.47
Lot Dimensions 186.00 x 0.00
Property Sub-Type Detached
Source BRIGHT
Property Description
The main level showcases distinguished spaces, where old-world character meets architectural detail. A slate walkway with wrought-iron railing leads to the front entry, opening to a foyer that introduces gracious gathering rooms. Straight ahead, the dining room is framed by a wide triple window, creating a beautiful setting for formal dining. To the right, the living room impresses with wide-plank hardwood floors, soaring ceilings, and a paneled fireplace surround that reflects the home's craftsmanship. French doors open to a side slate terrace with a stone sitting wall overlooking the pool and gardens, while expansive windows and doors throughout this level flood the rooms with natural light. From the living room, two openings connect to the striking family room addition by renowned builder E.B. Mahoney. Distinguished by generous proportions, hardwood floors, and a wall of windows, this light-filled space is the heart of the home. A second fireplace adds warmth, while French doors extend the living space outdoors. A hall off this room houses a three-stop elevator serving the lower level and primary suite. A cozy sitting room with built-ins and the home's third fireplace provides an intimate retreat, while a powder room is conveniently placed off the foyer. The sunny kitchen offers three windows, a side door, and an adjoining breakfast nook with a bay window for casual meals. This wing also includes an office, laundry room, full bath, and rear staircase. While functional, these spaces offer opportunities for customization or a more open layout.
Upstairs, the expansive primary suite spans an entire wing with a spacious bedroom, walk-in closets with built-ins, and a sitting room that can serve as a home office or quiet retreat. The en-suite bath includes a large vanity and water closet, with space for updating. Bedrooms two and three share a Jack-and-Jill bath, while bedroom four enjoys its own en-suite bath and walk-in closet. The third floor features a fifth bedroom with en-suite bath—ideal for a guest or Au pair suite. All bedrooms are carpeted, with hardwood flooring underneath awaiting refinishing.
The walk-out lower level offers a recreation room with slate floors, panelled walls, beamed ceilings, a bar, and the home's fourth fireplace. French doors open to a slate patio and the rear yard, providing access to the pool and gardens for entertaining. Storage areas, utilities, and interior access to the side-entry two-car garage complete this level.
A separate carriage house provides 1,581 square feet of flexible space with living, dining, kitchen, bedroom, and full bath on the main level, plus a second bedroom and bath upstairs. Ready for cosmetic updates, it offers versatility for guests, in-laws, or business use, supported by the property's license. Outdoor amenities include a pool with patio and greenery, a stone pool house, and expansive lawns with mature landscaping that create a picturesque setting.
With timeless architecture, distinguished spaces, and strong bones to be re-imagined, this is a rare opportunity to own a standout home in one of Gladwyne's most coveted settings. Just half a mile from the Village of Gladwyne and close to Kenealy Nature Park, the Bridlewild Trail, and award-winning Lower Merion schools, the property offers both tranquillity and accessibility. Narberth Station is three miles away with service to Philadelphia and New York.
Location
State PA
County Montgomery
Area Lower Merion Twp (10640)
Zoning RESIDENTIAL
Rooms
Other Rooms Living Room, Dining Room, Primary Bedroom, Sitting Room, Bedroom 2, Bedroom 3, Bedroom 4, Bedroom 5, Kitchen, Family Room, Foyer, Breakfast Room, Laundry, Office, Storage Room, Utility Room, Bedroom 6, Bathroom 2, Bathroom 3, Bonus Room, Primary Bathroom, Full Bath, Half Bath, Additional Bedroom
Basement Daylight, Full, Partially Finished, Outside Entrance, Walkout Level
Main Level Bedrooms 1
Interior
Interior Features 2nd Kitchen, Attic, Bar, Bathroom - Soaking Tub, Bathroom - Stall Shower, Bathroom - Tub Shower, Bathroom - Walk-In Shower, Breakfast Area, Built-Ins, Crown Moldings, Elevator, Entry Level Bedroom, Floor Plan - Traditional, Kitchen - Eat-In, Primary Bath(s), Pantry, Recessed Lighting, Walk-in Closet(s), Wet/Dry Bar, Wood Floors
Hot Water Electric
Heating Central
Cooling Central A/C
Flooring Solid Hardwood, Partially Carpeted, Ceramic Tile
Fireplaces Number 4
Fireplaces Type Mantel(s)
Fireplace Y
Heat Source Oil
Exterior
Exterior Feature Patio(s)
Parking Features Basement Garage, Garage - Side Entry, Inside Access
Garage Spaces 10.0
Fence Partially, Wrought Iron, Split Rail
Water Access N
View Garden/Lawn
Roof Type Shake,Pitched
Accessibility Elevator
Porch Patio(s)
Attached Garage 2
Total Parking Spaces 10
Garage Y
Building
Lot Description Adjoins - Open Space, Front Yard, Landscaping, Level, Premium, Private, Rear Yard
Story 3
Foundation Concrete Perimeter
Above Ground Finished SqFt 5976
Sewer On Site Septic
Water Public
Architectural Style Traditional, Carriage House
Level or Stories 3
Additional Building Above Grade, Below Grade
Structure Type High
New Construction N
Schools
Elementary Schools Gladwyne
Middle Schools Welsh Valley
High Schools Harriton Senior
School District Lower Merion
Others
Senior Community No
Tax ID 40-00-69316-007
Ownership Fee Simple
SqFt Source 7112
Special Listing Condition Standard









