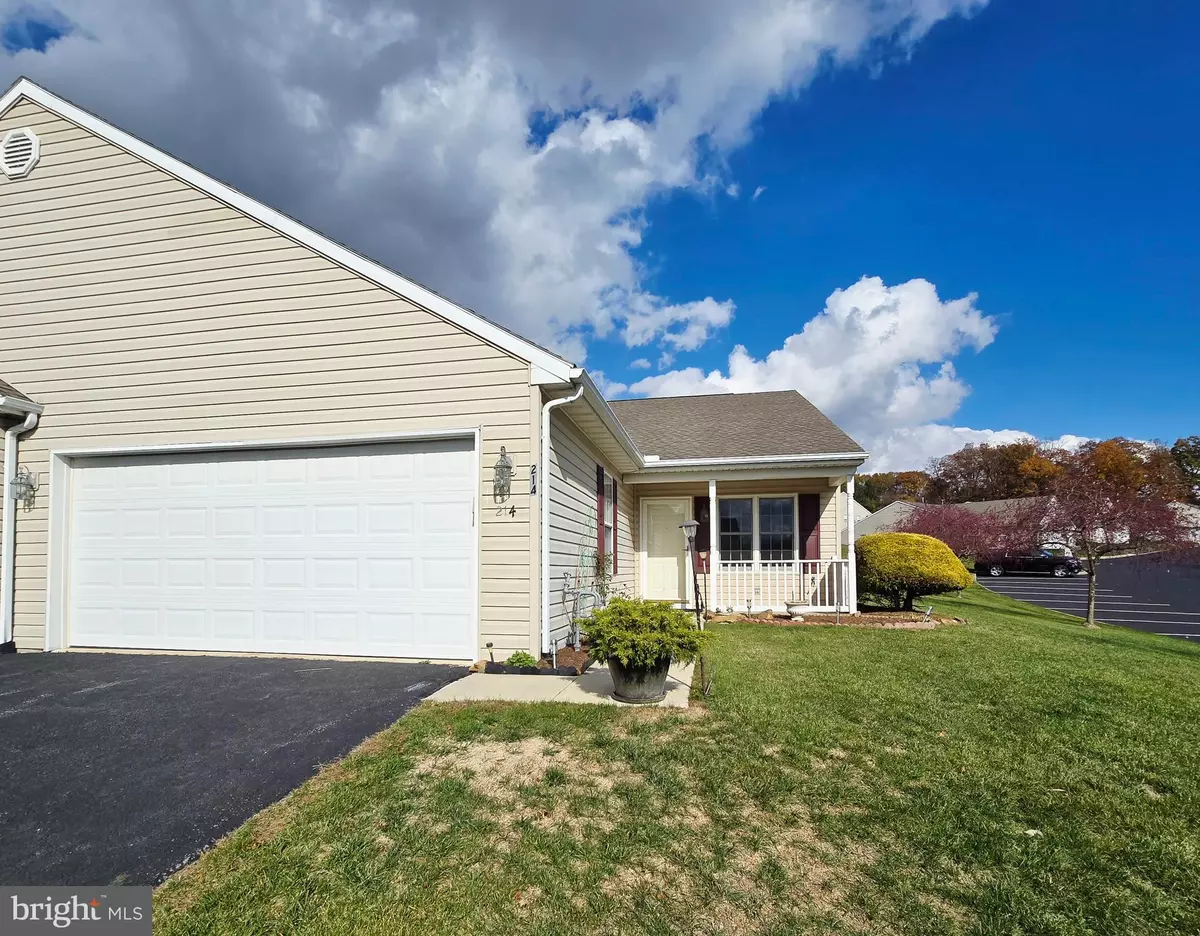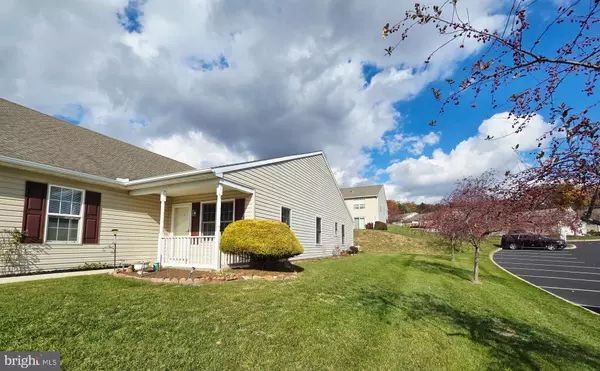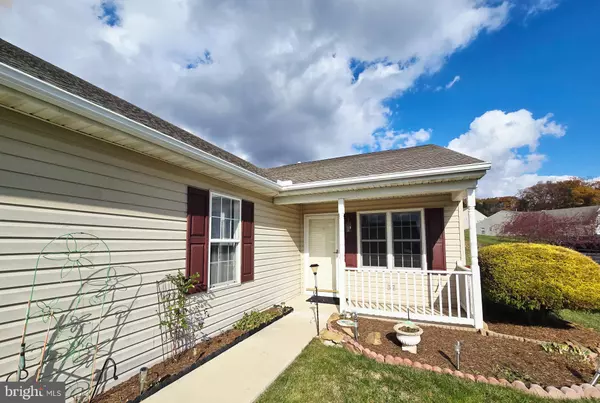
2 Beds
2 Baths
1,472 SqFt
2 Beds
2 Baths
1,472 SqFt
Key Details
Property Type Condo
Sub Type Condo/Co-op
Listing Status Active
Purchase Type For Sale
Square Footage 1,472 sqft
Price per Sqft $190
Subdivision Equine Meadows
MLS Listing ID PAYK2092986
Style Ranch/Rambler
Bedrooms 2
Full Baths 2
Condo Fees $272/mo
HOA Y/N N
Abv Grd Liv Area 1,472
Year Built 2003
Annual Tax Amount $4,362
Tax Year 2024
Property Sub-Type Condo/Co-op
Source BRIGHT
Property Description
Location
State PA
County York
Area York Twp (15254)
Zoning RESIDENTIAL
Rooms
Other Rooms Living Room, Primary Bedroom, Bedroom 2, Kitchen, Family Room, Laundry, Bathroom 2, Primary Bathroom
Main Level Bedrooms 2
Interior
Interior Features Bathroom - Tub Shower, Dining Area, Entry Level Bedroom, Floor Plan - Open, Recessed Lighting, Central Vacuum, Attic, Bathroom - Stall Shower, Breakfast Area, Carpet, Ceiling Fan(s), Combination Dining/Living, Combination Kitchen/Dining, Combination Kitchen/Living, Family Room Off Kitchen, Pantry, Primary Bath(s), Walk-in Closet(s)
Hot Water Natural Gas
Heating Forced Air
Cooling Central A/C
Flooring Luxury Vinyl Plank, Vinyl, Carpet
Fireplaces Number 1
Fireplaces Type Gas/Propane
Inclusions All Kitchen Appliances, Washer, Dryer
Equipment Dishwasher, Dryer, Microwave, Oven/Range - Electric, Refrigerator, Washer
Furnishings No
Fireplace Y
Window Features Double Pane
Appliance Dishwasher, Dryer, Microwave, Oven/Range - Electric, Refrigerator, Washer
Heat Source Natural Gas
Laundry Dryer In Unit, Washer In Unit, Main Floor
Exterior
Exterior Feature Patio(s)
Parking Features Garage - Front Entry, Garage Door Opener, Inside Access
Garage Spaces 4.0
Utilities Available Cable TV Available, Electric Available, Natural Gas Available, Sewer Available, Water Available
Amenities Available Gated Community, Jog/Walk Path, Common Grounds, Community Center, Exercise Room, Game Room, Pool - Indoor
Water Access N
View Street, Pond
Roof Type Asphalt,Shingle
Street Surface Paved
Accessibility Level Entry - Main, No Stairs
Porch Patio(s)
Road Frontage Boro/Township
Attached Garage 2
Total Parking Spaces 4
Garage Y
Building
Lot Description Landscaping, Level, Corner
Story 1
Foundation Slab
Above Ground Finished SqFt 1472
Sewer Public Sewer
Water Public
Architectural Style Ranch/Rambler
Level or Stories 1
Additional Building Above Grade, Below Grade
New Construction N
Schools
Middle Schools Dallastown Area
High Schools Dallastown Area
School District Dallastown Area
Others
Pets Allowed Y
HOA Fee Include Lawn Maintenance,Snow Removal,Common Area Maintenance,Recreation Facility,Reserve Funds,Road Maintenance,Security Gate,Pool(s)
Senior Community Yes
Age Restriction 55
Tax ID 54-000-HK-0002-00-C0214
Ownership Fee Simple
SqFt Source 1472
Security Features Main Entrance Lock,Smoke Detector
Acceptable Financing Cash, Conventional
Horse Property N
Listing Terms Cash, Conventional
Financing Cash,Conventional
Special Listing Condition Standard
Pets Allowed Cats OK, Dogs OK









