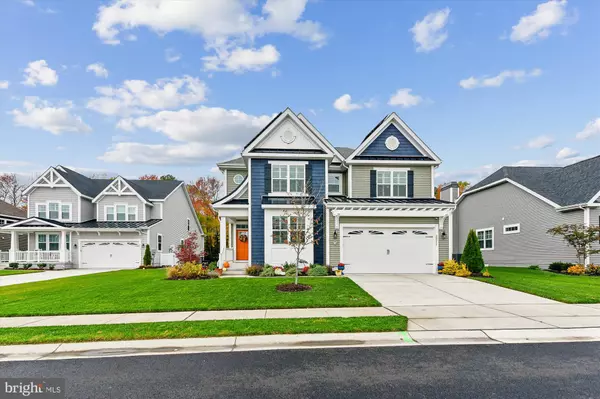
4 Beds
4 Baths
3,111 SqFt
4 Beds
4 Baths
3,111 SqFt
Key Details
Property Type Single Family Home
Sub Type Detached
Listing Status Coming Soon
Purchase Type For Sale
Square Footage 3,111 sqft
Price per Sqft $257
Subdivision Hailey'S Glen
MLS Listing ID DESU2099214
Style Coastal
Bedrooms 4
Full Baths 3
Half Baths 1
HOA Fees $425/qua
HOA Y/N Y
Abv Grd Liv Area 3,111
Year Built 2023
Available Date 2025-11-06
Annual Tax Amount $1,328
Tax Year 2025
Lot Size 8,653 Sqft
Acres 0.2
Lot Dimensions 120X72
Property Sub-Type Detached
Source BRIGHT
Property Description
You will appreciate the luxury of having two primary suites to choose from as your ideal private sanctuary. Indulge in a luxurious spa bathroom complete with a rain shower head and a charming claw foot tub. Custom closet inserts and custom blinds and shutters. The modern kitchen is a chef's dream, equipped with high end appliances, a pantry, custom cabinetry, an oversized island, hickory hardwood floors and granite countertops.
Step outside to discover an inviting backyard, perfect for entertaining or relaxing. The patio is over 500 square feet so there is ample space for dining, grilling and relaxing. Enjoy a refreshing dip in your private swim spa, with a serene tree-lined backdrop.
The house is equipped with solar panels and a lawn sprinkler system with a dedicated well to keep your energy bills low as well as a Rinnai tankless water heater and a gas fireplace to keep you cozy in the winter. In addition to all the interior upgrades, the extended garage is capable of accommodating oversized vehicles.
Location
State DE
County Sussex
Area Indian River Hundred (31008)
Zoning AR-1
Rooms
Other Rooms Primary Bedroom, Kitchen, Foyer, 2nd Stry Fam Ovrlk, 2nd Stry Fam Rm, In-Law/auPair/Suite, Laundry, Loft, Office, Storage Room, Primary Bathroom, Full Bath, Half Bath, Additional Bedroom
Main Level Bedrooms 1
Interior
Interior Features Air Filter System, Bathroom - Soaking Tub, Bathroom - Walk-In Shower, Carpet, Ceiling Fan(s), Breakfast Area, Chair Railings, Entry Level Bedroom, Family Room Off Kitchen, Kitchen - Gourmet, Kitchen - Island, Pantry, Recessed Lighting, Upgraded Countertops, Wainscotting, Walk-in Closet(s), WhirlPool/HotTub, Window Treatments, Wood Floors, Other
Hot Water Tankless
Heating Programmable Thermostat, Humidifier
Cooling Central A/C, Ductless/Mini-Split, Dehumidifier, Ceiling Fan(s), Programmable Thermostat, Solar On Grid
Flooring Ceramic Tile, Carpet, Hardwood, Tile/Brick
Fireplaces Number 1
Fireplaces Type Gas/Propane, Heatilator, Mantel(s), Screen
Equipment Built-In Microwave, Cooktop, Air Cleaner, Dishwasher, Disposal, Dryer - Electric, Dryer - Front Loading, Energy Efficient Appliances, ENERGY STAR Clothes Washer, Exhaust Fan, Icemaker, Microwave, Oven - Self Cleaning, Oven - Wall, Refrigerator, Stainless Steel Appliances, Washer, Water Heater - High-Efficiency, Water Heater - Tankless, Oven/Range - Electric, Oven/Range - Gas
Fireplace Y
Window Features Energy Efficient,Low-E,Screens,Transom
Appliance Built-In Microwave, Cooktop, Air Cleaner, Dishwasher, Disposal, Dryer - Electric, Dryer - Front Loading, Energy Efficient Appliances, ENERGY STAR Clothes Washer, Exhaust Fan, Icemaker, Microwave, Oven - Self Cleaning, Oven - Wall, Refrigerator, Stainless Steel Appliances, Washer, Water Heater - High-Efficiency, Water Heater - Tankless, Oven/Range - Electric, Oven/Range - Gas
Heat Source Natural Gas
Laundry Main Floor
Exterior
Exterior Feature Patio(s), Porch(es)
Parking Features Garage Door Opener, Oversized
Garage Spaces 4.0
Fence Aluminum
Water Access N
View Trees/Woods
Accessibility Doors - Lever Handle(s), Doors - Swing In, Grab Bars Mod
Porch Patio(s), Porch(es)
Attached Garage 2
Total Parking Spaces 4
Garage Y
Building
Lot Description Backs - Open Common Area, Backs to Trees
Story 2
Foundation Crawl Space
Above Ground Finished SqFt 3111
Sewer Public Sewer
Water Public
Architectural Style Coastal
Level or Stories 2
Additional Building Above Grade
New Construction N
Schools
School District Cape Henlopen
Others
Senior Community No
Tax ID 234-12.00-1893.00
Ownership Fee Simple
SqFt Source 3111
Security Features Electric Alarm,Exterior Cameras
Special Listing Condition Standard
Virtual Tour https://mls.truplace.com/Property/4120/139734









