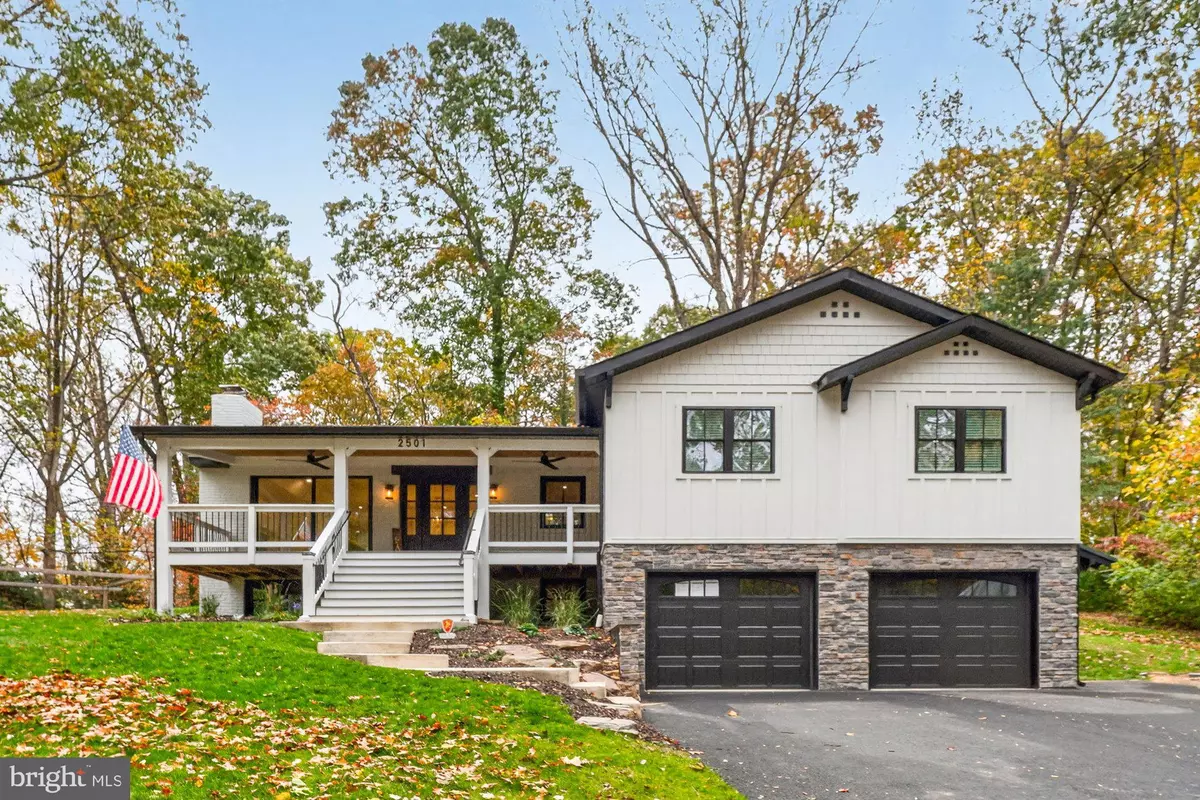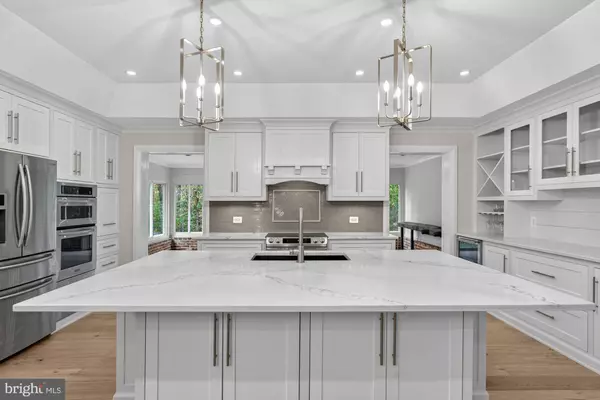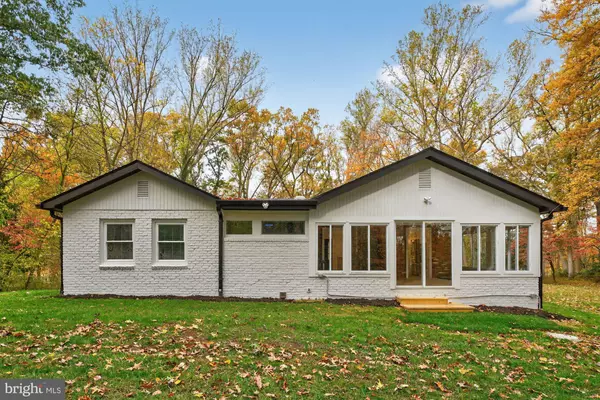
4 Beds
3 Baths
2,936 SqFt
4 Beds
3 Baths
2,936 SqFt
Open House
Sun Nov 09, 1:00pm - 3:00pm
Key Details
Property Type Single Family Home
Sub Type Detached
Listing Status Coming Soon
Purchase Type For Sale
Square Footage 2,936 sqft
Price per Sqft $391
Subdivision Perzel Marie
MLS Listing ID VAFX2276682
Style Raised Ranch/Rambler
Bedrooms 4
Full Baths 3
HOA Y/N N
Abv Grd Liv Area 2,254
Year Built 1958
Available Date 2025-11-06
Annual Tax Amount $9,390
Tax Year 2025
Lot Size 0.526 Acres
Acres 0.53
Property Sub-Type Detached
Source BRIGHT
Property Description
Location
State VA
County Fairfax
Zoning 100
Rooms
Other Rooms Dining Room, Primary Bedroom, Bedroom 2, Bedroom 3, Kitchen, Family Room, Laundry, Office, Recreation Room, Storage Room, Bathroom 2, Bathroom 3, Primary Bathroom
Basement Full
Main Level Bedrooms 4
Interior
Interior Features Kitchen - Country, Bathroom - Walk-In Shower, Ceiling Fan(s), Combination Kitchen/Dining, Crown Moldings, Entry Level Bedroom, Floor Plan - Open, Kitchen - Gourmet, Recessed Lighting, Wainscotting, Walk-in Closet(s)
Hot Water Electric
Heating Central
Cooling Central A/C
Flooring Luxury Vinyl Plank, Hardwood
Fireplaces Number 2
Equipment Built-In Microwave, Dishwasher, Disposal, Icemaker, Oven - Wall, Oven - Double, Oven/Range - Electric, Refrigerator, Washer, Dryer
Fireplace Y
Window Features Sliding
Appliance Built-In Microwave, Dishwasher, Disposal, Icemaker, Oven - Wall, Oven - Double, Oven/Range - Electric, Refrigerator, Washer, Dryer
Heat Source Electric
Laundry Basement, Dryer In Unit, Washer In Unit
Exterior
Parking Features Basement Garage, Garage - Front Entry
Garage Spaces 7.0
Water Access N
View Trees/Woods
Accessibility None
Attached Garage 3
Total Parking Spaces 7
Garage Y
Building
Story 2
Foundation Slab
Above Ground Finished SqFt 2254
Sewer Septic Exists
Water Well
Architectural Style Raised Ranch/Rambler
Level or Stories 2
Additional Building Above Grade, Below Grade
New Construction N
Schools
Elementary Schools Oakton
Middle Schools Thoreau
High Schools Madison
School District Fairfax County Public Schools
Others
Senior Community No
Tax ID 0371 04 0007
Ownership Fee Simple
SqFt Source 2936
Special Listing Condition Standard









