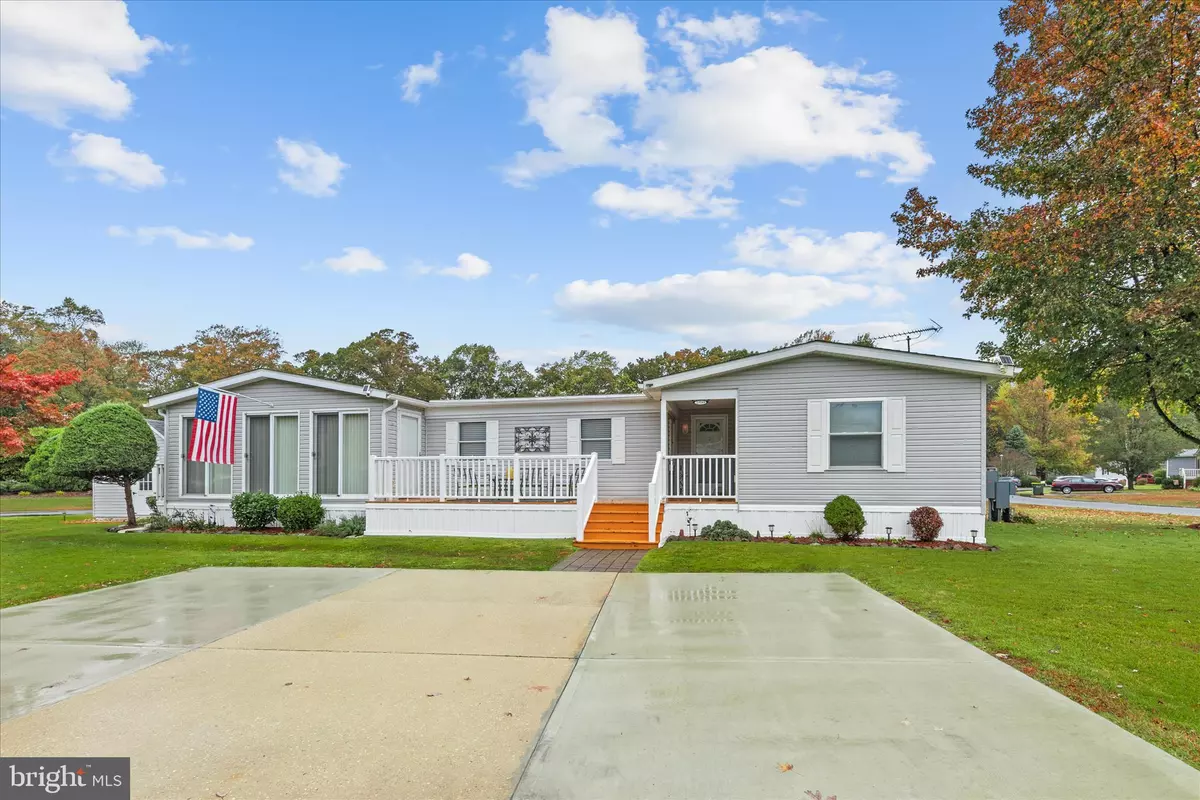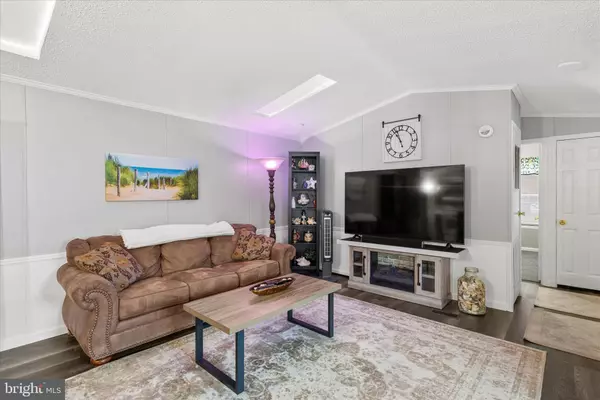
3 Beds
2 Baths
1,400 SqFt
3 Beds
2 Baths
1,400 SqFt
Key Details
Property Type Manufactured Home
Sub Type Manufactured
Listing Status Under Contract
Purchase Type For Sale
Square Footage 1,400 sqft
Price per Sqft $107
Subdivision Angola Estates
MLS Listing ID DESU2099808
Style Other
Bedrooms 3
Full Baths 2
HOA Y/N N
Abv Grd Liv Area 1,400
Land Lease Amount 805.0
Land Lease Frequency Monthly
Year Built 1989
Available Date 2025-10-31
Lot Size 6,000 Sqft
Acres 0.14
Property Sub-Type Manufactured
Source BRIGHT
Property Description
The owner's suite includes a walk-in closet, ensuite bathroom, and a patio door to the sunroom, while a second bedroom on the opposite end shares a full bathroom with the additional bedroom. The home has all-new plumbing and advantech tongue and groove subflooring, vaulted ceilings, vinyl plank flooring, and a butcher block kitchen island with plenty of seating—combining function and style for modern living.
Outside, enjoy a nice yard, 3 outdoor spigots for watering plants (shut offs are under the kitchen sink, and a full house shut off in bathroom), a charming shed with a loft, electric and shelving, that looks like a little cottage, and a partially replaced concrete driveway (2/3 new), offering both convenience and curb appeal. There's even new heat tape protecting the main water pipe.
Angola Beach & Estates is just 15 minutes from Route 1, offering easy access to the beaches, shopping, dining, and resort areas of Rehoboth and Lewes. Residents enjoy two community pools, a beautiful clubhouse with resident-planned activities, full-sized basketball and tennis courts, a boat ramp and floating dock marina, RV and trailer storage yard, two playgrounds, dog-walking stations, and scenic common areas with ponds and fountains. Public water; sewer and trash are included in the monthly land lease. Park application and approval are required for residency.
*Ring cameras in use and do not convey with home.
Location
State DE
County Sussex
Area Lewes Rehoboth Hundred (31009)
Zoning GENERAL RESIDENTIAL
Rooms
Other Rooms Dining Room, Sun/Florida Room, Laundry
Main Level Bedrooms 3
Interior
Interior Features Kitchen - Eat-In, Kitchen - Island, Pantry, Window Treatments
Hot Water Electric
Heating Forced Air, Heat Pump(s)
Cooling Heat Pump(s)
Flooring Luxury Vinyl Plank
Equipment Dishwasher, Dryer - Electric, Exhaust Fan, Microwave, Oven/Range - Electric, Refrigerator, Washer, Water Heater
Furnishings Yes
Fireplace N
Window Features Screens
Appliance Dishwasher, Dryer - Electric, Exhaust Fan, Microwave, Oven/Range - Electric, Refrigerator, Washer, Water Heater
Heat Source Electric
Laundry Main Floor
Exterior
Exterior Feature Deck(s), Porch(es)
Garage Spaces 3.0
Amenities Available Boat Ramp, Boat Dock/Slip, Community Center, Tennis Courts, Pool - Outdoor, Basketball Courts, Marina/Marina Club, Pool Mem Avail, Tot Lots/Playground, Water/Lake Privileges
Water Access N
Roof Type Shingle,Asphalt
Accessibility None
Porch Deck(s), Porch(es)
Total Parking Spaces 3
Garage N
Building
Lot Description Cleared, Corner
Story 1
Foundation Pillar/Post/Pier
Above Ground Finished SqFt 1400
Sewer Private Sewer
Water Public
Architectural Style Other
Level or Stories 1
Additional Building Above Grade
Structure Type Vaulted Ceilings
New Construction N
Schools
Elementary Schools Love Creek
Middle Schools Beacon
High Schools Cape Henlopen
School District Cape Henlopen
Others
Pets Allowed Y
HOA Fee Include Common Area Maintenance,Trash,Sewer
Senior Community No
Tax ID 234-12.00-7.00-38146
Ownership Land Lease
SqFt Source 1400
Acceptable Financing Cash, Conventional, Installment Sale
Listing Terms Cash, Conventional, Installment Sale
Financing Cash,Conventional,Installment Sale
Special Listing Condition Standard
Pets Allowed Number Limit









