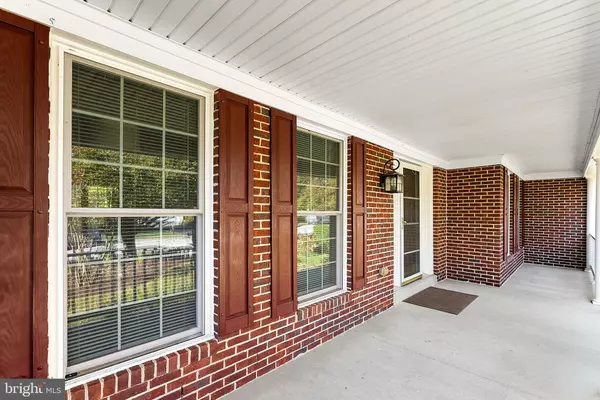
5 Beds
4 Baths
2,904 SqFt
5 Beds
4 Baths
2,904 SqFt
Key Details
Property Type Single Family Home
Sub Type Detached
Listing Status Under Contract
Purchase Type For Sale
Square Footage 2,904 sqft
Price per Sqft $296
Subdivision Hirst Farm
MLS Listing ID VALO2109746
Style Colonial
Bedrooms 5
Full Baths 3
Half Baths 1
HOA Fees $38/mo
HOA Y/N Y
Abv Grd Liv Area 2,904
Year Built 2006
Annual Tax Amount $8,570
Tax Year 2025
Lot Size 0.300 Acres
Acres 0.3
Property Sub-Type Detached
Source BRIGHT
Property Description
From the moment you arrive, the handsome brick front and wide, welcoming front porch make a lasting first impression. Step inside to a bright, open foyer with high ceilings, elegant finishes, and abundant natural light that fills the home. The main level offers thoughtfully designed spaces for both everyday living and entertaining, including formal living and dining rooms, a private home office, and a spacious family room centered around a cozy stone fireplace.
At the heart of the home, the gourmet kitchen features granite countertops, timeless cabinetry, a large center island, and an adjoining breakfast area. Just beyond, a light-filled sunroom bump-out creates the perfect space for morning coffee, casual dining, or simply relaxing while overlooking the backyard. Walls of windows flood the space with light and open directly to the newer (2023) trex deck, making indoor-outdoor living effortless.
Upstairs, the luxurious primary suite serves as a true retreat with an adjoining sitting room, dual walk-in closets, and a spa-inspired bath complete with soaking tub and separate shower. Three additional bedrooms and a full bath complete the upper level, offering plenty of comfort and flexibility for family and guests alike.
The finished lower level extends the home's versatility, featuring a large recreation area, a full bathroom, and a custom expanded laundry room and utility space—ideal for organization, crafts, or an additional workstation. The basement also offers generous storage and room to create a home gym or hobby area.
Step outside to your private backyard retreat. A large deck overlooks the fenced-in yard and dedicated garden area, framed by mature trees—perfect for entertaining, gardening, or simply enjoying peaceful evenings outdoors. Updates include but not limited to, newer paved driveway (2021), NEW windows first and second floor (2022), hardwood floor refinishing (2025), newer HVAC (2022), newer water heater (2017), new water softener (2025)
Located just minutes from downtown Purcellville and Leesburg, residents enjoy the best of both convenience and charm with easy access to local shops, restaurants, the W&OD Trail, golf courses, and Virginia's renowned wineries and breweries—all while being moments from Route 7 and the commuter corridor.
Timeless curb appeal, thoughtful design, and modern livability—this is the one you've been waiting for.
Location
State VA
County Loudoun
Zoning PV:R2
Rooms
Other Rooms Living Room, Dining Room, Primary Bedroom, Sitting Room, Bedroom 2, Bedroom 3, Bedroom 4, Bedroom 5, Kitchen, Game Room, Family Room, Study, Sun/Florida Room, Laundry
Basement Daylight, Full, Full, Fully Finished, Heated, Improved, Interior Access, Outside Entrance, Rear Entrance, Walkout Level, Windows
Interior
Interior Features Bathroom - Soaking Tub, Bathroom - Stall Shower, Bathroom - Tub Shower, Breakfast Area, Built-Ins, Carpet, Ceiling Fan(s), Combination Dining/Living, Combination Kitchen/Dining, Crown Moldings, Family Room Off Kitchen, Floor Plan - Open, Floor Plan - Traditional, Kitchen - Eat-In, Kitchen - Gourmet, Pantry, Primary Bath(s), Recessed Lighting, Upgraded Countertops, Walk-in Closet(s), Water Treat System, WhirlPool/HotTub, Wood Floors
Hot Water Propane
Heating Heat Pump(s)
Cooling Central A/C
Flooring Carpet, Hardwood, Tile/Brick
Fireplaces Number 1
Fireplaces Type Gas/Propane, Mantel(s), Stone
Equipment Built-In Microwave, Dishwasher, Disposal, Dryer, Exhaust Fan, Oven/Range - Electric, Refrigerator, Stainless Steel Appliances, Washer
Fireplace Y
Appliance Built-In Microwave, Dishwasher, Disposal, Dryer, Exhaust Fan, Oven/Range - Electric, Refrigerator, Stainless Steel Appliances, Washer
Heat Source Electric
Exterior
Exterior Feature Deck(s), Porch(es)
Parking Features Built In, Garage - Front Entry, Garage Door Opener, Inside Access
Garage Spaces 2.0
Fence Fully, Rear, Wood
Amenities Available Common Grounds, Jog/Walk Path
Water Access N
Roof Type Architectural Shingle
Accessibility None
Porch Deck(s), Porch(es)
Attached Garage 2
Total Parking Spaces 2
Garage Y
Building
Lot Description Front Yard, Landscaping, Rear Yard
Story 3
Foundation Slab
Above Ground Finished SqFt 2904
Sewer Public Sewer
Water Public
Architectural Style Colonial
Level or Stories 3
Additional Building Above Grade
New Construction N
Schools
Elementary Schools Emerick
Middle Schools Blue Ridge
High Schools Loudoun Valley
School District Loudoun County Public Schools
Others
Pets Allowed Y
HOA Fee Include Common Area Maintenance,Snow Removal
Senior Community No
Tax ID 490463895000
Ownership Fee Simple
SqFt Source 2904
Acceptable Financing Conventional, VA, FHA, Cash
Listing Terms Conventional, VA, FHA, Cash
Financing Conventional,VA,FHA,Cash
Special Listing Condition Standard
Pets Allowed Cats OK, Dogs OK









