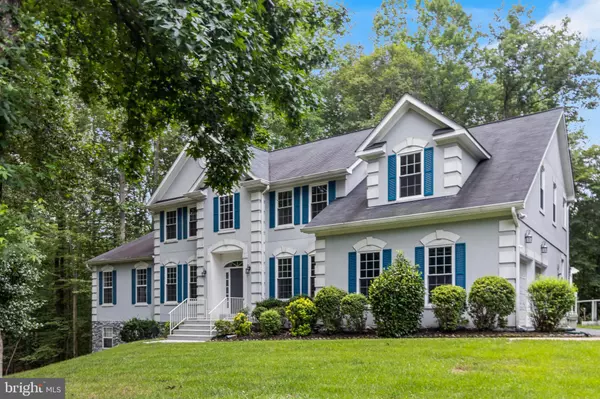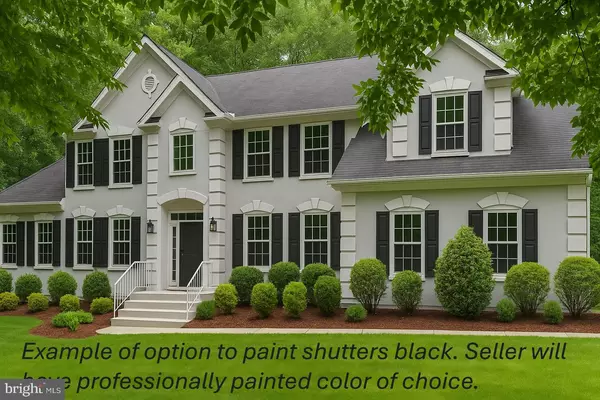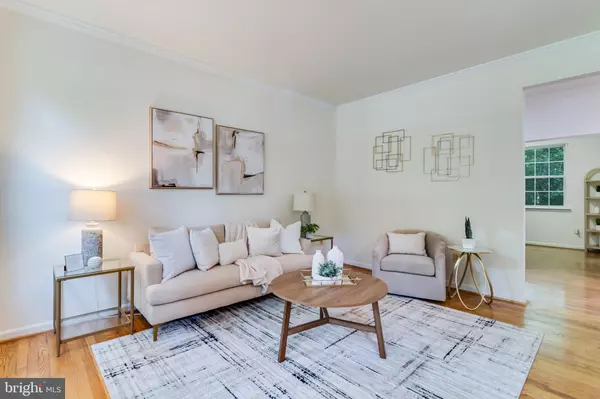
6 Beds
5 Baths
5,549 SqFt
6 Beds
5 Baths
5,549 SqFt
Key Details
Property Type Single Family Home
Sub Type Detached
Listing Status Active
Purchase Type For Sale
Square Footage 5,549 sqft
Price per Sqft $135
Subdivision Locust Grove Estates
MLS Listing ID MDCH2048952
Style Colonial,Traditional
Bedrooms 6
Full Baths 4
Half Baths 1
HOA Y/N N
Abv Grd Liv Area 3,838
Year Built 1998
Annual Tax Amount $8,975
Tax Year 2025
Lot Size 2.730 Acres
Acres 2.73
Property Sub-Type Detached
Source BRIGHT
Property Description
Step outside to a beautifully designed backyard oasis with a low-maintenance Trex deck, paver patio, pergola, and hot tub—perfect for relaxing or hosting gatherings year-round. With generous living space, thoughtful updates, and a warm, welcoming atmosphere, this home offers everything you need and more.
Conveniently located with two exits out of the neighborhood. Only 3 miles to downtown La Plata with shops and restaurants. Easy access to Rt. 301 and Rt. 210. Also nearby is the newly renovated Port Tobacco Restaurant where you can enjoy waterfront dining as well as the marina and boat ramp. Don't miss the opportunity to make this home yours - schedule a private tour today!
Location
State MD
County Charles
Zoning RESIDENTIAL
Rooms
Other Rooms Living Room, Dining Room, Primary Bedroom, Bedroom 2, Bedroom 3, Bedroom 4, Kitchen, Family Room, Foyer, Mud Room, Office, Recreation Room, Storage Room, Bedroom 6, Bathroom 2, Primary Bathroom, Full Bath, Half Bath
Basement Fully Finished, Walkout Level, Connecting Stairway, Rear Entrance
Main Level Bedrooms 1
Interior
Interior Features Combination Kitchen/Dining, Kitchen - Island, Dining Area, Primary Bath(s), Wet/Dry Bar, Wood Floors, Upgraded Countertops
Hot Water Oil
Heating Heat Pump(s)
Cooling Heat Pump(s), Central A/C
Flooring Wood, Tile/Brick, Carpet
Fireplaces Number 1
Fireplaces Type Mantel(s), Gas/Propane
Equipment Dishwasher, Refrigerator, Washer, Dryer - Electric, Oven/Range - Gas, Built-In Microwave
Fireplace Y
Window Features Double Pane
Appliance Dishwasher, Refrigerator, Washer, Dryer - Electric, Oven/Range - Gas, Built-In Microwave
Heat Source Oil
Laundry Main Floor
Exterior
Exterior Feature Deck(s), Patio(s)
Parking Features Garage Door Opener
Garage Spaces 2.0
Water Access N
View Trees/Woods
Roof Type Asphalt
Accessibility None
Porch Deck(s), Patio(s)
Attached Garage 2
Total Parking Spaces 2
Garage Y
Building
Lot Description Trees/Wooded
Story 3
Foundation Concrete Perimeter
Above Ground Finished SqFt 3838
Sewer Private Septic Tank
Water Well
Architectural Style Colonial, Traditional
Level or Stories 3
Additional Building Above Grade, Below Grade
Structure Type 9'+ Ceilings,2 Story Ceilings
New Construction N
Schools
Elementary Schools Walter J. Mitchell
Middle Schools Piccowaxen
High Schools Maurice J. Mcdonough
School District Charles County Public Schools
Others
Senior Community No
Tax ID 0901059351
Ownership Fee Simple
SqFt Source 5549
Acceptable Financing Cash, VA, FHA, Conventional
Listing Terms Cash, VA, FHA, Conventional
Financing Cash,VA,FHA,Conventional
Special Listing Condition Standard









