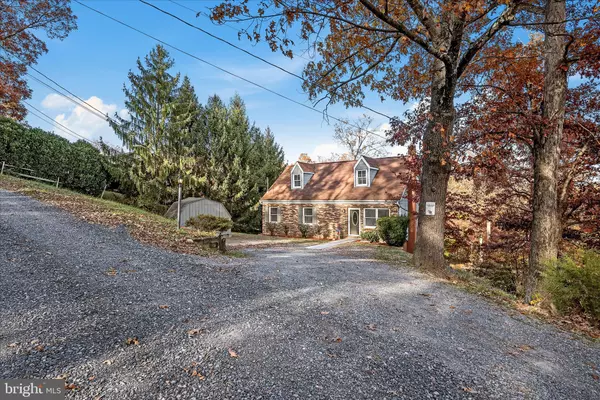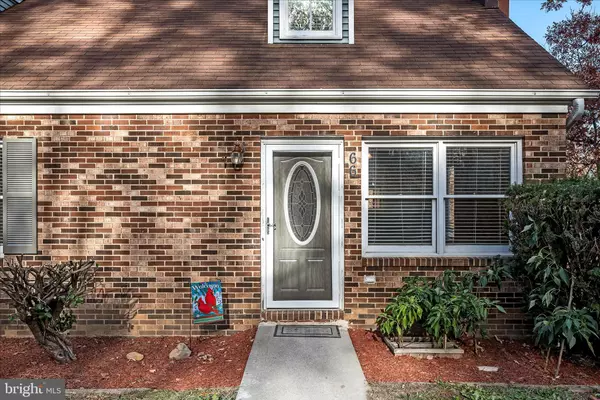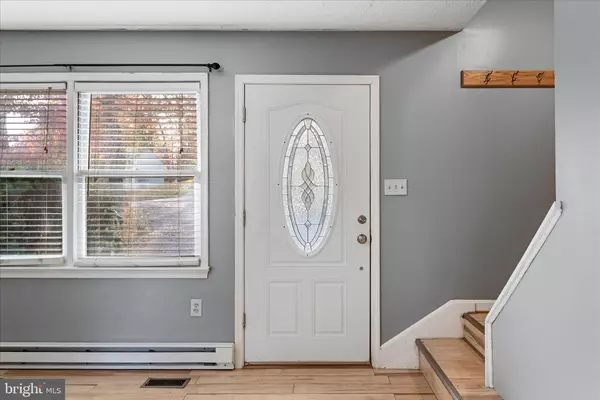
4 Beds
4 Baths
3,472 SqFt
4 Beds
4 Baths
3,472 SqFt
Open House
Sun Nov 09, 12:00pm - 2:00pm
Key Details
Property Type Single Family Home
Sub Type Detached
Listing Status Active
Purchase Type For Sale
Square Footage 3,472 sqft
Price per Sqft $177
Subdivision Highland Park
MLS Listing ID VAWR2012700
Style Cape Cod
Bedrooms 4
Full Baths 4
HOA Y/N N
Abv Grd Liv Area 2,512
Year Built 1981
Annual Tax Amount $1,932
Tax Year 2025
Lot Size 0.512 Acres
Acres 0.51
Property Sub-Type Detached
Source BRIGHT
Property Description
Step inside to discover a thoughtfully designed floor plan with abundant natural light. The main level features generous living spaces, including a living room with large windows that frame the tranquil landscape, a dining room ideal for gatherings, and an open-flow kitchen equipped with quality new appliances and plenty of cabinetry. Newer roof, new water softener and well pump.
The master suite is a true retreat. Additional bedrooms offer flexibility for family, guests, or home-office needs. On the lower level you'll find ample finished space, perfect for recreation, a media room, or gym, and access to the outdoors that integrates indoor-outdoor living.
Outside, the property shines. Situated on a lot with mature landscaping, you'll enjoy peaceful backyard views of the surrounding ridge lines. The backyard beckons for morning coffee, or stargazing on quiet evenings. The neighborhood adds to the lifestyle—combining easy access to outdoor recreation opportunities, the nearby Shenandoah Valley charm, and regional commuting via I-66.
This property is combined with privacy, views and convenience!
Schedule your showing today and experience all that this property has to offer.
Location
State VA
County Warren
Zoning R
Rooms
Basement Full
Main Level Bedrooms 3
Interior
Interior Features Ceiling Fan(s), Combination Kitchen/Dining, Entry Level Bedroom, Family Room Off Kitchen, Water Treat System
Hot Water Electric
Heating Baseboard - Electric
Cooling Central A/C, Window Unit(s)
Inclusions Gazebo, detached shed, wood stove
Equipment Dishwasher, Microwave, Refrigerator, Water Conditioner - Owned, Dryer, Washer, Water Heater, Stove
Furnishings No
Fireplace N
Appliance Dishwasher, Microwave, Refrigerator, Water Conditioner - Owned, Dryer, Washer, Water Heater, Stove
Heat Source Electric
Laundry Basement
Exterior
Exterior Feature Deck(s), Patio(s)
Water Access N
Accessibility None
Porch Deck(s), Patio(s)
Garage N
Building
Story 1.5
Foundation Concrete Perimeter
Above Ground Finished SqFt 2512
Sewer On Site Septic
Water Private, Well
Architectural Style Cape Cod
Level or Stories 1.5
Additional Building Above Grade, Below Grade
Structure Type Dry Wall
New Construction N
Schools
School District Warren County Public Schools
Others
Pets Allowed Y
Senior Community No
Tax ID 28-A-1-47
Ownership Fee Simple
SqFt Source 3472
Acceptable Financing Cash, Conventional, FHA, VA
Listing Terms Cash, Conventional, FHA, VA
Financing Cash,Conventional,FHA,VA
Special Listing Condition Standard
Pets Allowed No Pet Restrictions









